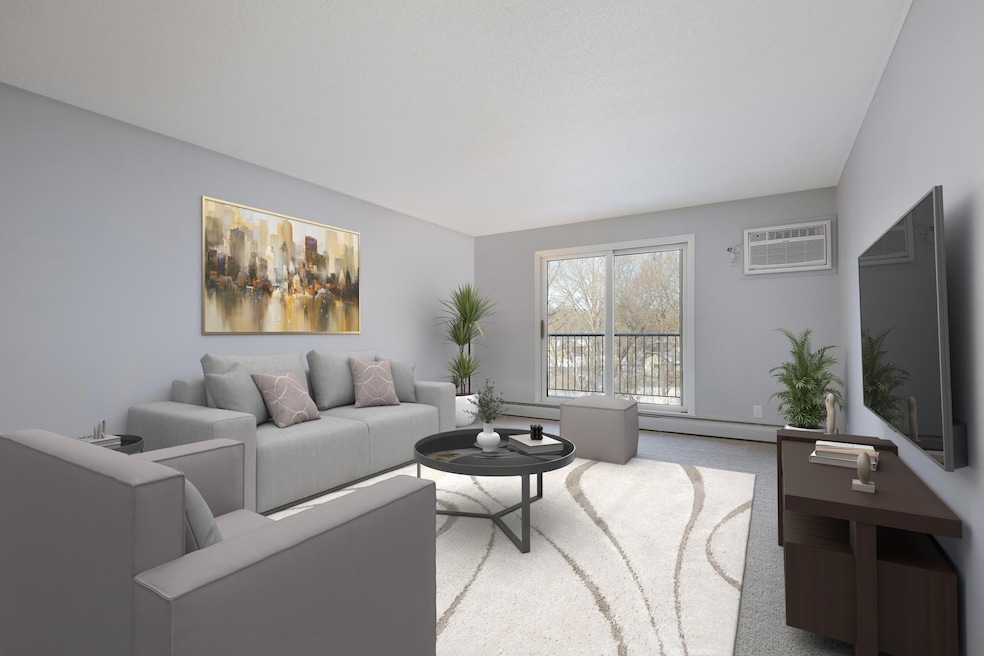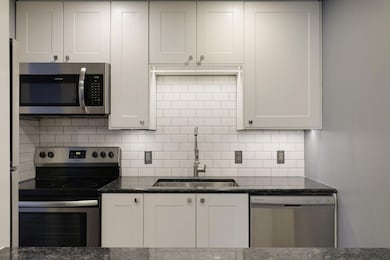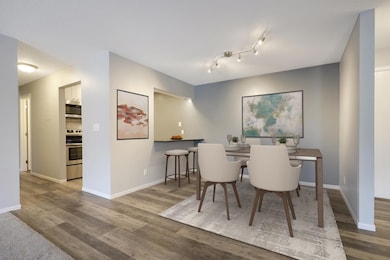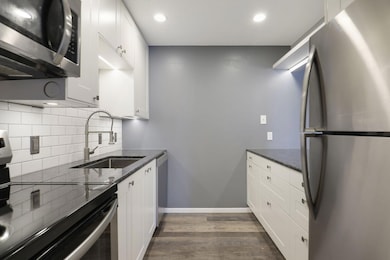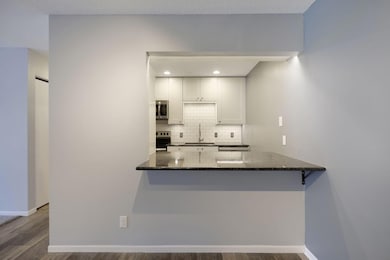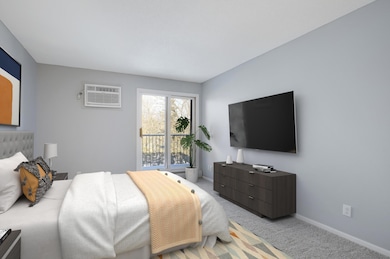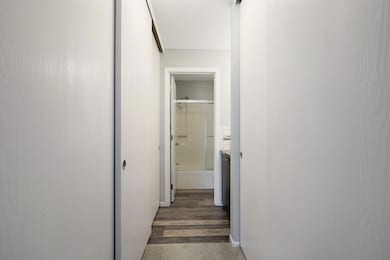35 Nathan Ln N Unit 203 Plymouth, MN 55441
Estimated payment $1,713/month
Highlights
- In Ground Pool
- Sauna
- Deck
- Hopkins Senior High School Rated A-
- 261,404 Sq Ft lot
- Subterranean Parking
About This Home
Stylish and updated second-floor unit with 2 bedrooms and 2 full bathrooms. The bright white kitchen, features granite countertops, stainless steel appliances, custom lighting, and soft-close cabinets and drawers. Spacious primary suite with private bath, and his and her closets. A large balcony extends your living space outdoors, while shared amenities include a fitness center, outdoor pool, sauna, and a party room for gatherings. Fresh paint and new carpet throughout. Enjoy the convenience of in-unit laundry, heated underground garage parking, and a dedicated storage locker. Wired for ultra-fast ethernet (up to 1,000 Mbps) — perfect for work or streaming. Quiet building in a prime location near shopping, dining, and highway access. Strong HOA. Rentals allowed.
Property Details
Home Type
- Condominium
Est. Annual Taxes
- $1,971
Year Built
- Built in 1982
Lot Details
- Sprinkler System
- Many Trees
HOA Fees
- $547 Monthly HOA Fees
Parking
- Subterranean Parking
- Heated Garage
Home Design
- Flat Roof Shape
Interior Spaces
- 1,015 Sq Ft Home
- 1-Story Property
- Living Room
- Dining Room
- Sauna
- Basement
Kitchen
- Range
- Microwave
- Dishwasher
Bedrooms and Bathrooms
- 2 Bedrooms
- 2 Full Bathrooms
Laundry
- Dryer
- Washer
Home Security
Accessible Home Design
- Accessible Elevator Installed
Outdoor Features
- In Ground Pool
- Deck
Utilities
- Cooling System Mounted In Outer Wall Opening
- Baseboard Heating
- 100 Amp Service
Listing and Financial Details
- Assessor Parcel Number 3611822430049
Community Details
Overview
- Association fees include maintenance structure, heating, lawn care, ground maintenance, professional mgmt, recreation facility, trash, sewer, shared amenities, snow removal
- Gassen Association, Phone Number (952) 922-5575
- Low-Rise Condominium
- Condo 0384 Willow Grove Condo I Subdivision
- Car Wash Area
Recreation
- Community Pool
Additional Features
- Lobby
- Security
- Fire Sprinkler System
Map
Home Values in the Area
Average Home Value in this Area
Tax History
| Year | Tax Paid | Tax Assessment Tax Assessment Total Assessment is a certain percentage of the fair market value that is determined by local assessors to be the total taxable value of land and additions on the property. | Land | Improvement |
|---|---|---|---|---|
| 2024 | $1,971 | $177,600 | $10,000 | $167,600 |
| 2023 | $1,932 | $179,200 | $10,000 | $169,200 |
| 2022 | $1,715 | $158,000 | $10,000 | $148,000 |
| 2021 | $1,715 | $148,000 | $10,000 | $138,000 |
| 2020 | $1,362 | $150,000 | $10,000 | $140,000 |
| 2019 | $1,239 | $135,000 | $30,000 | $105,000 |
| 2018 | $1,057 | $126,000 | $28,000 | $98,000 |
| 2017 | $941 | $99,000 | $22,000 | $77,000 |
| 2016 | $901 | $93,000 | $21,000 | $72,000 |
| 2015 | $880 | $88,800 | $20,000 | $68,800 |
| 2014 | -- | $88,900 | $17,000 | $71,900 |
Property History
| Date | Event | Price | List to Sale | Price per Sq Ft |
|---|---|---|---|---|
| 10/02/2025 10/02/25 | Price Changed | $189,900 | 0.0% | $187 / Sq Ft |
| 09/28/2025 09/28/25 | For Rent | $1,750 | 0.0% | -- |
| 09/25/2025 09/25/25 | Price Changed | $195,000 | -2.5% | $192 / Sq Ft |
| 09/04/2025 09/04/25 | For Sale | $199,900 | -- | $197 / Sq Ft |
Purchase History
| Date | Type | Sale Price | Title Company |
|---|---|---|---|
| Quit Claim Deed | -- | Watermark Title Agency | |
| Deed | $116,000 | None Available | |
| Foreclosure Deed | $110,000 | -- | |
| Warranty Deed | $105,000 | -- |
Mortgage History
| Date | Status | Loan Amount | Loan Type |
|---|---|---|---|
| Open | $124,500 | New Conventional |
Source: NorthstarMLS
MLS Number: 6783393
APN: 36-118-22-43-0049
- 35 Nathan Ln N Unit 210
- 35 Nathan Ln N Unit 223
- 350 Shelard Pkwy Unit 206
- 400 Shelard Pkwy Unit 303
- 15 Union Terrace Ln N
- 450 Ford Rd Unit 225
- 450 Ford Rd Unit 227
- 450 Ford Rd Unit 111
- 450 Ford Rd Unit 223
- 450 Ford Rd Unit 101
- 460 Ford Rd Unit 203
- 340 Ford Rd Unit 5
- 1155 Ford Rd Unit 201
- 1155 Ford Rd Unit 402
- 1155 Ford Rd Unit 205
- 1155 Ford Rd Unit 504
- 1155 Ford Rd Unit 513
- 1155 Ford Rd Unit 414
- 1155 Ford Rd Unit 405
- 1155 Ford Rd Unit 203
- 135-235 Nathan Ln N
- 301 Shelard Pkwy
- 275 Shelard Pkwy
- 200 Nathan Ln N
- 310 Ford Rd Unit 6
- 350 Nathan Ln N
- 400 Ford Rd
- 1155 Ford Rd Unit 213
- 9920 Wayzata Blvd
- 10010 6th Ave N
- 9201 Golden Valley Rd
- 9141 Highway 55 Unit 306
- 9140-9240 Golden Valley Rd
- 8925 Wally St
- 11367 Fairfield Rd
- 1020 W Medicine Lake Dr
- 11816 Wayzata Blvd
- 1304 W Medicine Lake Dr Unit 117B
- 8350 Golden Valley Rd
- 11708 Hwy 55
