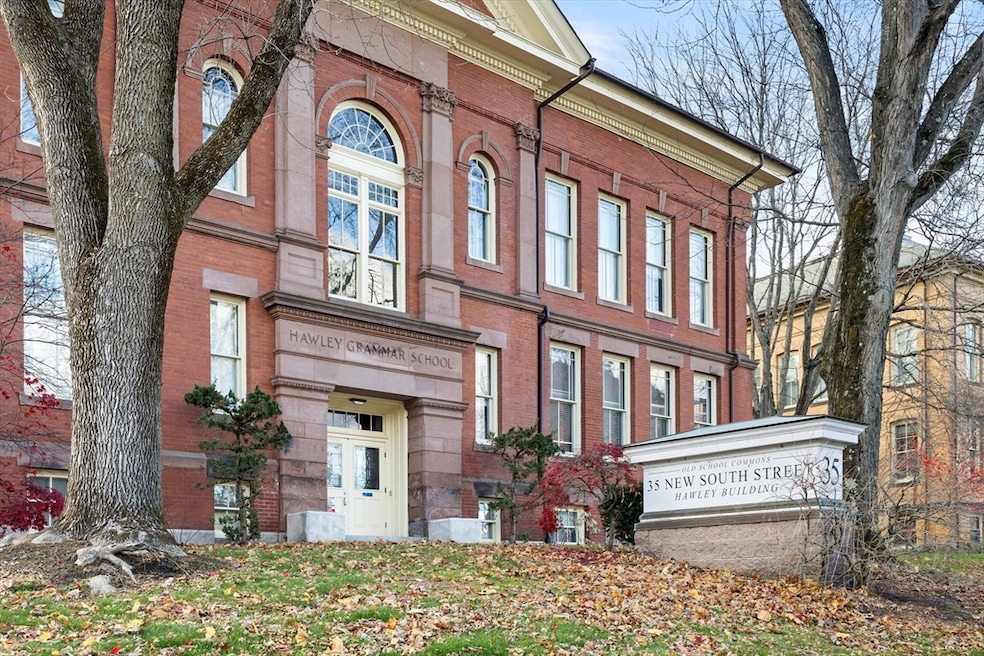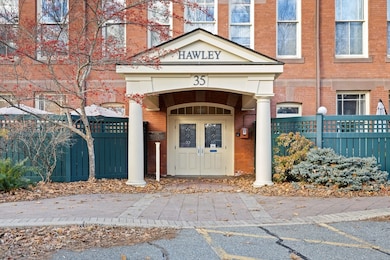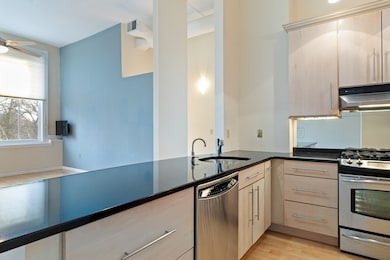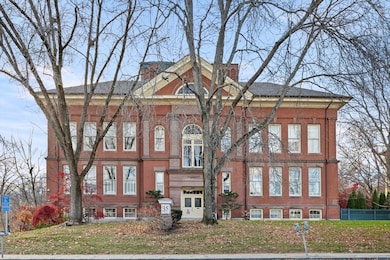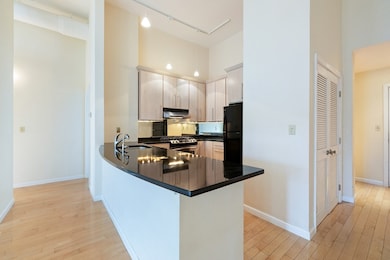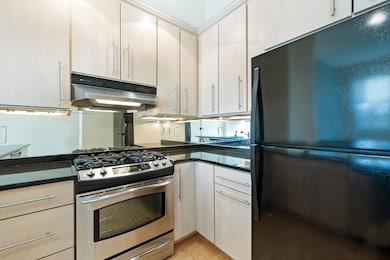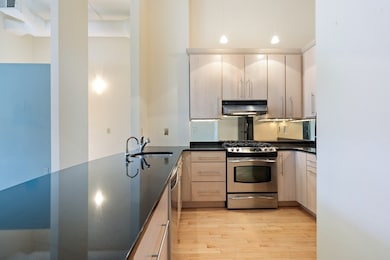35 New South St Unit 307 Northampton, MA 01060
Estimated payment $3,375/month
Highlights
- Marina
- Golf Course Community
- Medical Services
- Northampton High School Rated A
- Community Stables
- 1-minute walk to Pulaski Park
About This Home
Sun-soaked and stylish, this updated 3rd floor southwest-corner condo at Old School Commons delivers unbeatable downtown Northampton living. High ceilings, hardwood floors, and oversized windows (some replaced) create a bright, welcoming space. The updated kitchen features granite counters, undermount lighting, and stainless-steel appliances, while the remodeled bath offers a sleek walk-in shower and oversized vanity. The spacious primary bedroom includes a desirable walk-in closet, and the second bedroom offers excellent flexibility for guests or a home office. Elevator building, pet-friendly per HOA, and steps to cafés, shops, Smith College, and bike paths. Listed at $439,000, major improvements already completed. A rare opportunity in one of Northampton’s most desired buildings. Showings begin immediately. Open House scheduled for Sunday, November 23rd from 12–2 PM.
Open House Schedule
-
Sunday, November 23, 202512:00 to 2:00 pm11/23/2025 12:00:00 PM +00:0011/23/2025 2:00:00 PM +00:00Showings begin right away- OR Send your buyers to the open house.Add to Calendar
Property Details
Home Type
- Condominium
Est. Annual Taxes
- $6,146
Year Built
- Built in 1900 | Remodeled
Lot Details
- End Unit
- Two or More Common Walls
HOA Fees
- $549 Monthly HOA Fees
Home Design
- Entry on the 1st floor
- Brick Exterior Construction
Interior Spaces
- 1,191 Sq Ft Home
- 1-Story Property
- Open Floorplan
- Cathedral Ceiling
- Ceiling Fan
- Decorative Lighting
- Light Fixtures
Kitchen
- Stove
- Range
- Dishwasher
- Stainless Steel Appliances
- Kitchen Island
- Solid Surface Countertops
Flooring
- Wood
- Wall to Wall Carpet
- Ceramic Tile
Bedrooms and Bathrooms
- 2 Bedrooms
- Dual Closets
- Walk-In Closet
- 1 Full Bathroom
Home Security
- Home Security System
- Security Gate
- Intercom
Parking
- 2 Car Parking Spaces
- Common or Shared Parking
- Paved Parking
- Guest Parking
- Open Parking
- Off-Street Parking
Accessible Home Design
- Level Entry For Accessibility
Location
- Property is near public transit
- Property is near schools
Schools
- Smith Voc/Nhs High School
Utilities
- Forced Air Heating and Cooling System
- 1 Cooling Zone
- 1 Heating Zone
- Heating System Uses Natural Gas
Listing and Financial Details
- Legal Lot and Block 307 / 099
- Assessor Parcel Number M:031D B:0099 L:0307,4454047
Community Details
Overview
- Association fees include insurance, security, maintenance structure, road maintenance, ground maintenance, snow removal, trash, reserve funds
- 55 Units
- Mid-Rise Condominium
- Old School Commons Community
- Near Conservation Area
Amenities
- Medical Services
- Shops
- Coin Laundry
- Elevator
Recreation
- Marina
- Golf Course Community
- Tennis Courts
- Community Pool
- Park
- Community Stables
- Jogging Path
- Bike Trail
Pet Policy
- Call for details about the types of pets allowed
Map
Home Values in the Area
Average Home Value in this Area
Tax History
| Year | Tax Paid | Tax Assessment Tax Assessment Total Assessment is a certain percentage of the fair market value that is determined by local assessors to be the total taxable value of land and additions on the property. | Land | Improvement |
|---|---|---|---|---|
| 2025 | $6,146 | $441,200 | $0 | $441,200 |
| 2024 | $5,895 | $388,100 | $0 | $388,100 |
| 2023 | $5,854 | $369,600 | $0 | $369,600 |
| 2022 | $6,297 | $352,000 | $0 | $352,000 |
| 2021 | $5,918 | $340,700 | $0 | $340,700 |
| 2020 | $5,203 | $309,700 | $0 | $309,700 |
| 2019 | $4,778 | $275,100 | $0 | $275,100 |
| 2018 | $4,716 | $275,100 | $0 | $275,100 |
| 2017 | $4,591 | $275,100 | $0 | $275,100 |
| 2016 | $4,446 | $275,100 | $0 | $275,100 |
| 2015 | $4,347 | $275,100 | $0 | $275,100 |
| 2014 | $4,234 | $275,100 | $0 | $275,100 |
Property History
| Date | Event | Price | List to Sale | Price per Sq Ft |
|---|---|---|---|---|
| 11/19/2025 11/19/25 | For Sale | $439,000 | -- | $369 / Sq Ft |
Purchase History
| Date | Type | Sale Price | Title Company |
|---|---|---|---|
| Quit Claim Deed | -- | None Available | |
| Not Resolvable | $389,600 | None Available | |
| Deed | $268,960 | -- |
Mortgage History
| Date | Status | Loan Amount | Loan Type |
|---|---|---|---|
| Previous Owner | $250,000 | Purchase Money Mortgage |
Source: MLS Property Information Network (MLS PIN)
MLS Number: 73456179
APN: NHAM-000031D-000099-000307
- 244 Main St
- 67 Old South St
- 12 School St
- 43 Center St Unit K
- 167 South St Unit 2
- 167 South St Unit 8D
- 25 Munroe St
- 30 Graves Ave Unit B
- 86 Lyman Rd
- 56 Olive St
- 9 Walnut St Unit B
- 36 Butler Place
- 30 Cherry St
- 30 Cherry St Unit A
- 30 Cherry St Unit B
- 107 Williams St Unit 2c
- 107 Williams St Unit 3c
- 107 Williams St Unit A1
- 107 Williams St Unit 2B
- 215 State St
- 140 Main St Unit 3
- 4 Center Ct Unit Noho Nest
- 98 Main St Unit 2nd Fl
- 103 State St Unit 2
- 1 Union St Unit 2
- 79 Hawley St Unit B
- 9 Summer St Unit 1R
- 1 Walnut St Unit 1F
- 49 Walnut St Unit 1
- 17 Linden St Unit 2-bed 1-b
- 22 Highland Ave
- 274 Prospect St Unit 2
- 7 Glenwood Ave Unit 7
- 3 Glenwood Ave Unit 3
- 1 Glenwood Ave Unit 1
- 43 Bates St Unit 2
- 43 Bates St Unit 1
- 74 Barrett St Unit 306 Coachlight
- 73 Barrett St
- 80 Damon Rd Unit 7-306
