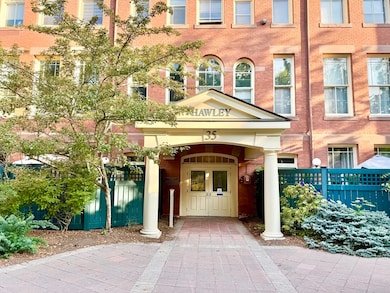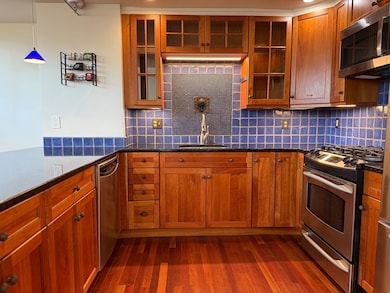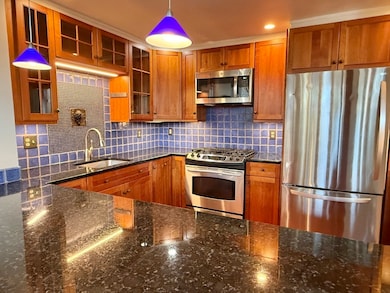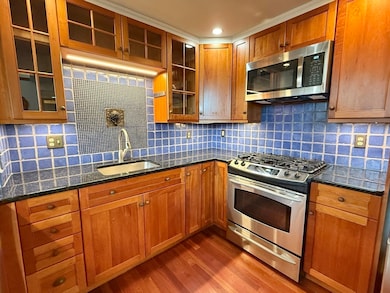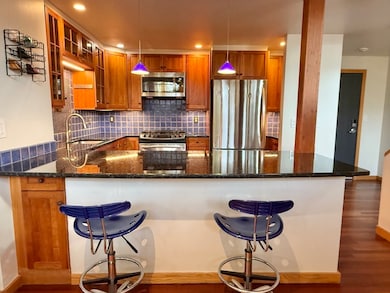35 New St S Unit 407 Northampton, MA 01060
Estimated payment $5,294/month
Highlights
- Marina
- Medical Services
- City View
- Northampton High School Rated A
- No Units Above
- 2-minute walk to Pulaski Park
About This Home
Penthouse living in the heart of downtown Northampton! Once a high school, this landmark building was thoughtfully renovated into luxury residences. This rare find is in a fantastic location, steps from Smith College, the Academy of Music, and countless shops, restaurants and cultural and artistic venues. The open and flexible 3-level floor plan allows using the main floor office/den as a third bedroom if needed. The modern kitchen features granite counters and stainless-steel appliances, while the soaring cathedral ceilings, large skylights, and south facing windows flood the home with natural light. Additional highlights include beautiful Brazilian Cherry floors, exposed posts and beams, in-unit laundry, exterior patio/balcony with seasonal mountain views of the Mt Holyoke range, new furnace and central air, building elevator, two parking spaces. All of this with unbeatable in-town convenience. Come enjoy life downtown!
Property Details
Home Type
- Condominium
Est. Annual Taxes
- $10,382
Year Built
- Built in 1900
Lot Details
- Near Conservation Area
- No Units Above
HOA Fees
- $1,032 Monthly HOA Fees
Home Design
- Entry on the 4th floor
Interior Spaces
- 2,320 Sq Ft Home
- 3-Story Property
- Open Floorplan
- Cathedral Ceiling
- Ceiling Fan
- Skylights
- French Doors
- Sitting Room
- Home Office
- City Views
Kitchen
- Breakfast Bar
- Range
- Microwave
- Dishwasher
- Stainless Steel Appliances
- Solid Surface Countertops
- Disposal
Flooring
- Wood
- Ceramic Tile
Bedrooms and Bathrooms
- 2 Bedrooms
- Primary bedroom located on third floor
- 2 Full Bathrooms
- Soaking Tub
- Bathtub with Shower
- Separate Shower
Laundry
- Laundry on main level
- Dryer
- Washer
Home Security
- Security Gate
- Intercom
Parking
- 2 Car Parking Spaces
- Common or Shared Parking
- Paved Parking
- Open Parking
- Off-Street Parking
Outdoor Features
- Balcony
- Deck
Location
- Property is near public transit
- Property is near schools
Utilities
- Forced Air Heating and Cooling System
- Heating System Uses Natural Gas
- High Speed Internet
Listing and Financial Details
- Legal Lot and Block 407 / 99
- Assessor Parcel Number 4467867
Community Details
Overview
- Association fees include water, sewer, insurance, security, maintenance structure, ground maintenance, snow removal, trash
- 81 Units
- Old School Commons Community
Amenities
- Medical Services
- Shops
- Elevator
Recreation
- Marina
- Park
- Jogging Path
- Bike Trail
Pet Policy
- Call for details about the types of pets allowed
Map
Home Values in the Area
Average Home Value in this Area
Tax History
| Year | Tax Paid | Tax Assessment Tax Assessment Total Assessment is a certain percentage of the fair market value that is determined by local assessors to be the total taxable value of land and additions on the property. | Land | Improvement |
|---|---|---|---|---|
| 2025 | $10,120 | $726,500 | $0 | $726,500 |
| 2024 | $7,874 | $518,400 | $0 | $518,400 |
| 2023 | $8,688 | $548,500 | $0 | $548,500 |
| 2022 | $9,346 | $522,400 | $0 | $522,400 |
| 2021 | $9,074 | $522,400 | $0 | $522,400 |
| 2020 | $7,978 | $474,900 | $0 | $474,900 |
| 2019 | $8,221 | $473,300 | $0 | $473,300 |
| 2018 | $8,150 | $473,300 | $0 | $473,300 |
| 2017 | $7,899 | $473,300 | $0 | $473,300 |
| 2016 | $7,649 | $473,300 | $0 | $473,300 |
| 2015 | $7,478 | $473,300 | $0 | $473,300 |
| 2014 | $7,284 | $473,300 | $0 | $473,300 |
Property History
| Date | Event | Price | List to Sale | Price per Sq Ft | Prior Sale |
|---|---|---|---|---|---|
| 10/29/2025 10/29/25 | Pending | -- | -- | -- | |
| 10/05/2025 10/05/25 | Price Changed | $649,000 | -3.8% | $280 / Sq Ft | |
| 09/17/2025 09/17/25 | For Sale | $674,900 | +22.7% | $291 / Sq Ft | |
| 09/30/2022 09/30/22 | Sold | $550,000 | -4.3% | $237 / Sq Ft | View Prior Sale |
| 09/09/2022 09/09/22 | Pending | -- | -- | -- | |
| 09/06/2022 09/06/22 | Price Changed | $575,000 | -4.2% | $248 / Sq Ft | |
| 08/02/2022 08/02/22 | For Sale | $599,900 | +28.3% | $259 / Sq Ft | |
| 12/15/2017 12/15/17 | Sold | $467,500 | -1.6% | $202 / Sq Ft | View Prior Sale |
| 11/07/2017 11/07/17 | Pending | -- | -- | -- | |
| 09/05/2017 09/05/17 | Price Changed | $475,000 | -2.1% | $205 / Sq Ft | |
| 08/17/2017 08/17/17 | Price Changed | $485,000 | -2.8% | $209 / Sq Ft | |
| 06/11/2017 06/11/17 | Price Changed | $499,000 | -3.9% | $215 / Sq Ft | |
| 05/12/2017 05/12/17 | For Sale | $519,000 | -- | $224 / Sq Ft |
Purchase History
| Date | Type | Sale Price | Title Company |
|---|---|---|---|
| Not Resolvable | $467,500 | -- | |
| Deed | $484,200 | -- | |
| Deed | $473,900 | -- |
Mortgage History
| Date | Status | Loan Amount | Loan Type |
|---|---|---|---|
| Open | $350,625 | New Conventional |
Source: MLS Property Information Network (MLS PIN)
MLS Number: 73432116
APN: NHAM-000031D-000099-000407
- 244 Main St
- 12 School St
- 43 Center St Unit K
- 11 Lyman Rd Unit A
- 167 South St Unit 2
- 167 South St Unit 8D
- 25 Munroe St
- 51 East St
- 30 Graves Ave Unit B
- 86 Lyman Rd
- 9 Walnut St Unit B
- 30 Cherry St
- 30 Cherry St Unit A
- 30 Cherry St Unit B
- 36 Butler Place
- 33 Eastern Ave
- 56 Olive St
- 51 Phillips Place Unit 1
- 107 Williams St Unit 2c
- 107 Williams St Unit 3c

