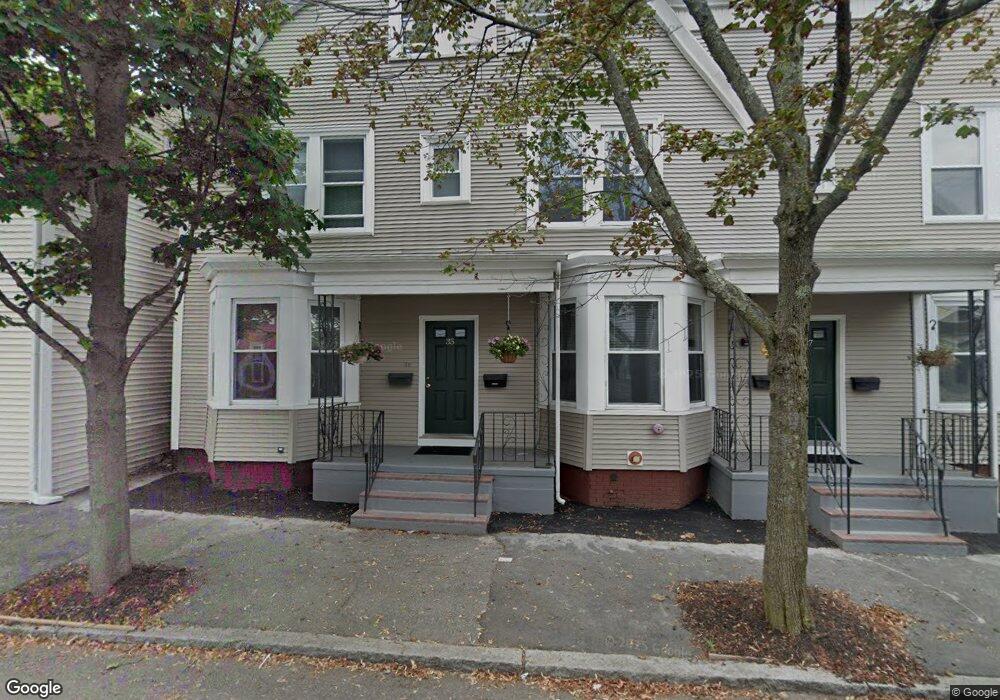35 Northey St Unit A Salem, MA 01970
Bridge Street Neighborhood
1
Bed
1
Bath
736
Sq Ft
10,454
Sq Ft Lot
About This Home
This home is located at 35 Northey St Unit A, Salem, MA 01970. 35 Northey St Unit A is a home located in Essex County with nearby schools including Carlton Elementary School, Saltonstall School, and Bates Elementary School.
Create a Home Valuation Report for This Property
The Home Valuation Report is an in-depth analysis detailing your home's value as well as a comparison with similar homes in the area
Home Values in the Area
Average Home Value in this Area
Tax History Compared to Growth
Map
Nearby Homes
- 103 Bridge St Unit 2
- 156 Bridge St Unit B
- 16 Williams St
- 26 Winter St
- 14 Lathrop St
- 18 Franklin St Unit 402
- 18 Franklin St Unit 303
- 8 Williams St Unit 2
- 10 Andrew St Unit 2A
- 41 Dearborn St
- 0 Lot 41 Map 10 Unit 73335079
- 0 Lot 61 Map 10 Unit 73335091
- 5 Larchmont Rd Unit 3
- 8 Upham St
- 21 Emerton St Unit 2
- 112 North St
- 47 Federal St
- 3 S Mason St
- 40 Essex St Unit 2
- 15 Lynde St Unit 26
- 35 Northey St Unit B
- 41 Northey St Unit B
- 37 Northey St Unit A
- 37 Northey St Unit B
- 39 Northey St Unit A
- 39 Northey St
- 33 Northey St
- 33 Northey St Unit 33
- 2 Woodbury Ct
- 2 Woodbury Ct Unit 1
- 2 Woodbury Ct Unit 2
- 4 Woodbury Ct
- 38 Northey St
- 29 Northey St
- 29 Northey St Unit 1
- 29 Northey St Unit 2
- 36 Northey St
- 8 Woodbury Ct
- 8 Woodbury Ct Unit 1
- 52 Northey St
