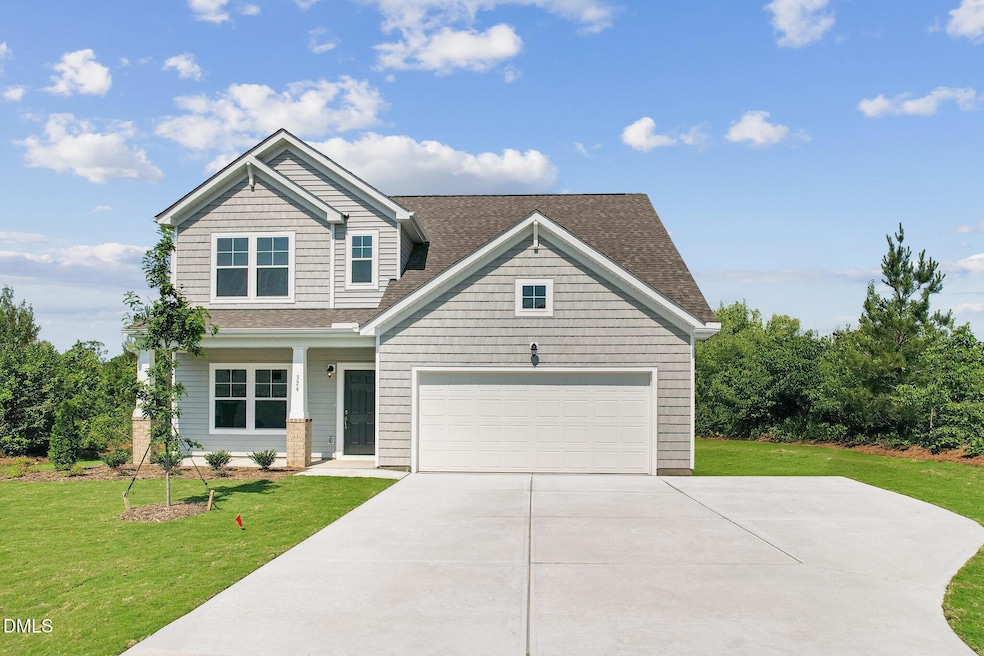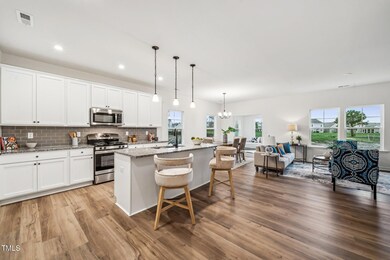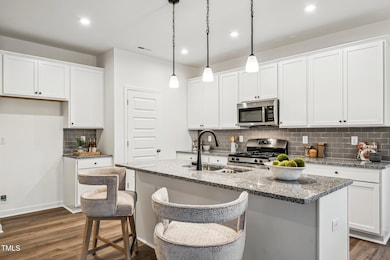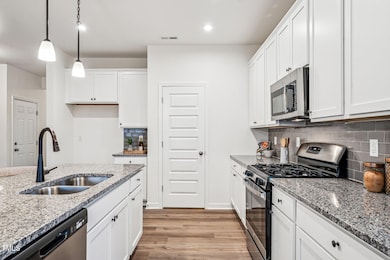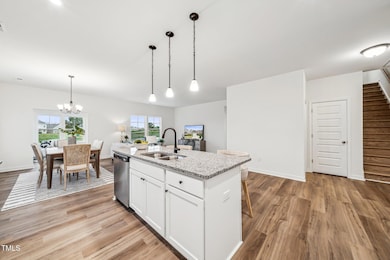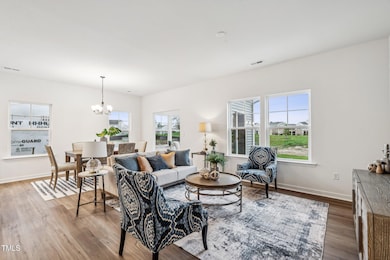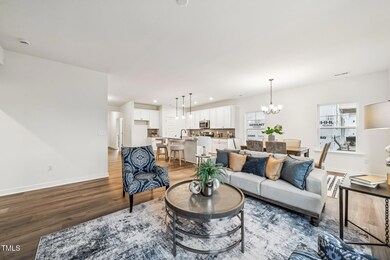35 Oak Meadow Ln Angier, NC 27501
Estimated payment $2,243/month
Highlights
- New Construction
- Craftsman Architecture
- Loft
- Open Floorplan
- Main Floor Primary Bedroom
- Granite Countertops
About This Home
SPECIAL INCENTIVE: FREE 3rd CAR GARAGE or up to $20,000 to Use As You Choose - $20,000 toward design credits or up to $20,000 toward cc with use of preferred lender (or a combination of both). Also, make sure to ask about our HOMETOWN HEROES program! BUILD WITH US! Introducing the Maxwell, with a FIRST-FLOOR PRIMARY SUITE, flex spaces on both floors and situated on Homesite #25 sitting at just under 0.7 acres! Purchaser still has time to personalize their home by selecting structural and design options! The Maxwell offers 3-5 Bedrooms/2.5 Bathrooms and offers the option to add the following: first floor guest bedroom with full bath, morning room, covered/screen porch and patio, along with a 3RD CAR GARAGE and more! Oak Meadow is a new community in Angier with easy access to Downtown Angier (5 mins), NC-55, Fuquay-Varina, and Raleigh. 8 minutes to Campbell University. Only 45 minutes to Fort Bragg, Research Triangle Park, and RDU Airport. Home is not built - Photos are from builder's library and shown as an example only (colors, features and options will vary).
Home Details
Home Type
- Single Family
Est. Annual Taxes
- $2,737
Year Built
- Built in 2025 | New Construction
Lot Details
- 0.69 Acre Lot
- Private Yard
HOA Fees
- $65 Monthly HOA Fees
Parking
- 2 Car Direct Access Garage
- Front Facing Garage
- Garage Door Opener
- Private Driveway
- 2 Open Parking Spaces
Home Design
- Home is estimated to be completed on 5/6/26
- Craftsman Architecture
- Stem Wall Foundation
- Shingle Roof
- Vinyl Siding
Interior Spaces
- 2,222 Sq Ft Home
- 2-Story Property
- Open Floorplan
- Entrance Foyer
- Family Room
- Dining Room
- Loft
- Pull Down Stairs to Attic
Kitchen
- Electric Range
- Microwave
- Dishwasher
- Kitchen Island
- Granite Countertops
Flooring
- Carpet
- Luxury Vinyl Tile
- Vinyl
Bedrooms and Bathrooms
- 3 Bedrooms | 1 Primary Bedroom on Main
- Walk-In Closet
- Bathtub with Shower
- Walk-in Shower
Laundry
- Laundry Room
- Laundry in Hall
- Laundry on main level
Outdoor Features
- Front Porch
Schools
- Harnett County Schools Elementary And Middle School
- Harnett County Schools High School
Utilities
- Forced Air Heating and Cooling System
- Heat Pump System
- Electric Water Heater
- Septic Tank
- Septic System
Listing and Financial Details
- Home warranty included in the sale of the property
- Assessor Parcel Number 040672008110
Community Details
Overview
- Association fees include ground maintenance
- Wfz Ft, Llc Association
- Built by HHHunt Homes of Raleigh-Durham
- Oak Meadow Subdivision, Maxwell Craftsman A Floorplan
- Pond Year Round
Security
- Resident Manager or Management On Site
Map
Home Values in the Area
Average Home Value in this Area
Tax History
| Year | Tax Paid | Tax Assessment Tax Assessment Total Assessment is a certain percentage of the fair market value that is determined by local assessors to be the total taxable value of land and additions on the property. | Land | Improvement |
|---|---|---|---|---|
| 2025 | $663 | $99,570 | $0 | $0 |
Property History
| Date | Event | Price | List to Sale | Price per Sq Ft |
|---|---|---|---|---|
| 11/13/2025 11/13/25 | For Sale | $369,990 | -- | $167 / Sq Ft |
Source: Doorify MLS
MLS Number: 10132846
APN: 040672 0081 10
- Newton Plan at Oak Meadow - Smart Living
- King Plan at Oak Meadow - Smart Living
- Curie Plan at Oak Meadow - Smart Living
- Maxwell Plan at Oak Meadow - Smart Living
- Quinn Plan at Oak Meadow - Smart Living
- Edison Plan at Oak Meadow - Smart Living
- 86 Oak Meadow Ln
- 115 Oak Meadow Ln
- 38 Lochview Ct
- 155 Oak Meadow Ln
- 53 Lochview Ct
- 312 Royal Meadow Dr
- 429 Butts Rd
- 8 Looping Horse Cir
- 150 Ivy Bank Dr
- 467 Denali Dr
- 3466 Matthews Mill Pond Rd
- 63 Carolina Dr
- 202 Denali Dr Unit Lot 27
- 54 Croatoke Ct
- 88 Blossom Fld Way
- 191 White Birch Ln
- 283 White Birch Ln
- 627 Roy Adams Rd
- 612 Roy Adams Rd
- 327 White Birch Ln
- 84 Blossom Field Way
- 583 White Birch Ln
- 667 White Birch Ln
- 676 White Birch Ln
- 342 Massengill Pond Rd
- 206 Scotts Creek Run
- 327 Taverners Ln
- 189 Taverners Ln
- 262 Barnsley Rd
- 131 Barnsley Rd
- 121 Royal Mdw Dr
- 155 Royal Mdw Dr
- 180 Ivy Bank Dr
- 104 Everglade Way
