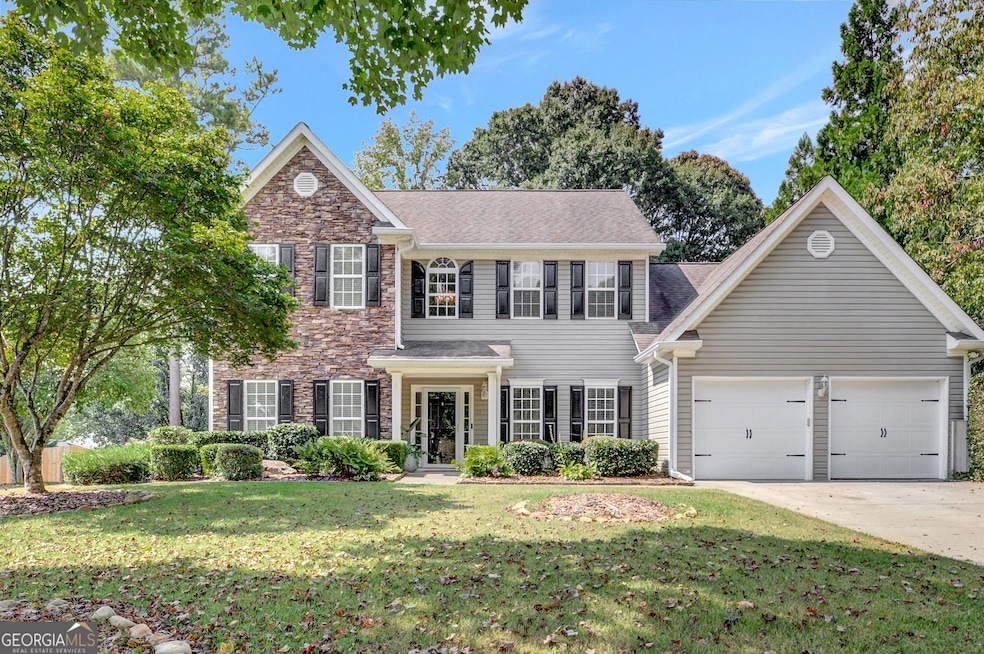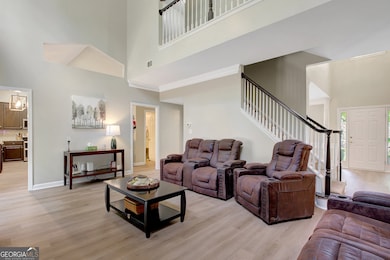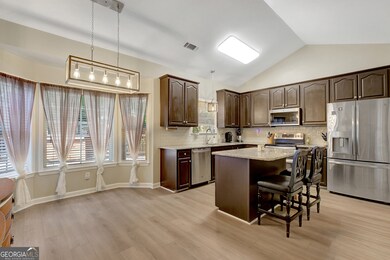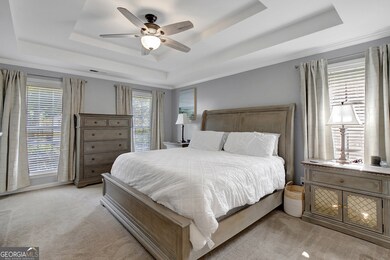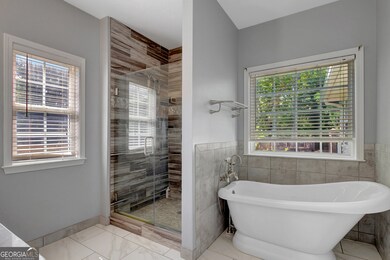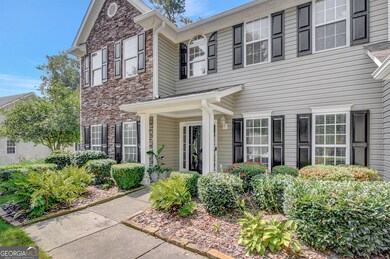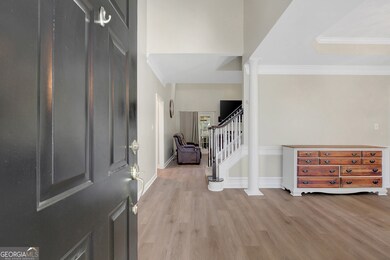Estimated payment $2,506/month
Highlights
- Traditional Architecture
- Sun or Florida Room
- Tennis Courts
- Main Floor Primary Bedroom
- Community Pool
- Breakfast Area or Nook
About This Home
Welcome to 35 Oakmont Pass, nestled in the highly sought-after Creekside Golf & Country Club community in Hiram, GA. This beautifully updated 4 bedroom, 2.5 bath home combines modern finishes with timeless charm-all within one of Paulding County's premier golf and swim/tennis neighborhoods. Step inside to find new LVP flooring throughout, a stunning 2-story family room with a stone gas fireplace, and a separate dining room perfect for entertaining. The updated kitchen is a chef's delight with granite countertops, tile backsplash, center island, stainless steel appliances, double ovens, newer light fixtures, and a bright breakfast room. The primary suite on the main level boasts a tray ceiling, walk-in closet, and a spa-like bath featuring a tiled shower and soaking tub. A sunroom overlooking the landscaped backyard completes the main floor. Upstairs, you'll find three spacious secondary bedrooms and a full bath. The home also offers a 2-car garage and beautiful curb appeal. Living in Creekside Golf & Country Club means more than just a home-it's a lifestyle. Enjoy access to the 18-hole golf course, swim and tennis facilities, clubhouse, and walking paths. Beyond the neighborhood, you're just minutes from downtown Hiram's shops and restaurants, Silver Comet Trail for biking and walking, and easy access to Highway 278 and I-20 for a quick commute to Atlanta. Don't miss the opportunity to own this move-in ready home in one of Hiram's most desirable communities!
Listing Agent
Keller Williams Realty Atl. Partners License #184056 Listed on: 09/22/2025

Home Details
Home Type
- Single Family
Est. Annual Taxes
- $3,227
Year Built
- Built in 1998
Lot Details
- 0.46 Acre Lot
- Privacy Fence
- Back Yard Fenced
- Level Lot
HOA Fees
- $50 Monthly HOA Fees
Parking
- 2 Car Garage
Home Design
- Traditional Architecture
- Composition Roof
- Concrete Siding
- Stone Siding
- Stone
Interior Spaces
- 2,436 Sq Ft Home
- 2-Story Property
- Tray Ceiling
- Factory Built Fireplace
- Fireplace With Gas Starter
- Family Room with Fireplace
- Formal Dining Room
- Sun or Florida Room
Kitchen
- Breakfast Area or Nook
- Breakfast Bar
- Double Oven
- Microwave
- Dishwasher
- Stainless Steel Appliances
Flooring
- Carpet
- Vinyl
Bedrooms and Bathrooms
- 4 Bedrooms | 1 Primary Bedroom on Main
- Walk-In Closet
- Double Vanity
- Soaking Tub
- Separate Shower
Laundry
- Laundry Room
- Laundry in Kitchen
Outdoor Features
- Patio
- Shed
- Porch
Schools
- Nebo Elementary School
- South Paulding Middle School
- South Paulding High School
Utilities
- Central Heating and Cooling System
- Heating System Uses Natural Gas
- Septic Tank
- Cable TV Available
Community Details
Overview
- Association fees include ground maintenance, swimming, tennis
- Creekside Golf & Country Club Subdivision
Recreation
- Tennis Courts
- Community Pool
Map
Home Values in the Area
Average Home Value in this Area
Tax History
| Year | Tax Paid | Tax Assessment Tax Assessment Total Assessment is a certain percentage of the fair market value that is determined by local assessors to be the total taxable value of land and additions on the property. | Land | Improvement |
|---|---|---|---|---|
| 2024 | $3,524 | $141,688 | $20,000 | $121,688 |
| 2023 | $3,910 | $152,500 | $20,000 | $132,500 |
| 2022 | $2,873 | $112,092 | $14,000 | $98,092 |
| 2021 | $2,863 | $100,372 | $14,000 | $86,372 |
| 2020 | $2,574 | $88,520 | $14,000 | $74,520 |
| 2019 | $2,475 | $84,004 | $14,000 | $70,004 |
| 2018 | $2,344 | $79,652 | $14,000 | $65,652 |
| 2017 | $2,222 | $74,596 | $14,000 | $60,596 |
| 2016 | $2,136 | $70,652 | $14,000 | $56,652 |
| 2015 | $2,365 | $76,844 | $14,000 | $62,844 |
| 2014 | $2,022 | $64,060 | $14,000 | $50,060 |
| 2013 | -- | $50,000 | $14,000 | $36,000 |
Property History
| Date | Event | Price | List to Sale | Price per Sq Ft | Prior Sale |
|---|---|---|---|---|---|
| 10/29/2025 10/29/25 | Pending | -- | -- | -- | |
| 09/22/2025 09/22/25 | For Sale | $415,000 | +7.7% | $170 / Sq Ft | |
| 01/16/2024 01/16/24 | Sold | $385,500 | +2.7% | $155 / Sq Ft | View Prior Sale |
| 12/20/2023 12/20/23 | Pending | -- | -- | -- | |
| 12/14/2023 12/14/23 | For Sale | $375,500 | +200.4% | $151 / Sq Ft | |
| 01/31/2012 01/31/12 | Sold | $125,000 | -28.5% | $50 / Sq Ft | View Prior Sale |
| 10/03/2011 10/03/11 | Pending | -- | -- | -- | |
| 11/18/2010 11/18/10 | For Sale | $174,900 | -- | $70 / Sq Ft |
Purchase History
| Date | Type | Sale Price | Title Company |
|---|---|---|---|
| Warranty Deed | $385,500 | -- | |
| Warranty Deed | -- | -- | |
| Warranty Deed | $125,000 | -- | |
| Deed | -- | -- |
Mortgage History
| Date | Status | Loan Amount | Loan Type |
|---|---|---|---|
| Open | $344,500 | New Conventional | |
| Previous Owner | $100,000 | New Conventional | |
| Previous Owner | $169,950 | New Conventional |
Source: Georgia MLS
MLS Number: 10610319
APN: 217.1.3.033.0000
- 87 Country Club Ct
- 105 Pine Valley Ct Unit 1
- 179 Country Club Dr
- The Harrington Plan at Garrett Preserve
- The Bradley Plan at Garrett Preserve
- The Caldwell Plan at Garrett Preserve
- The McGinnis Plan at Garrett Preserve
- The Crawford Plan at Garrett Preserve
- 00 Tract II Nebo Rd
- 0 Tract II Nebo Rd Unit 10007947
- 48 Calla Dr
- 62 Calla Dr
- 14 Calla Dr
- 88 Calla Dr
- 71 Calla Dr
- 89 Calla Dr
- 98 Davis Ct
