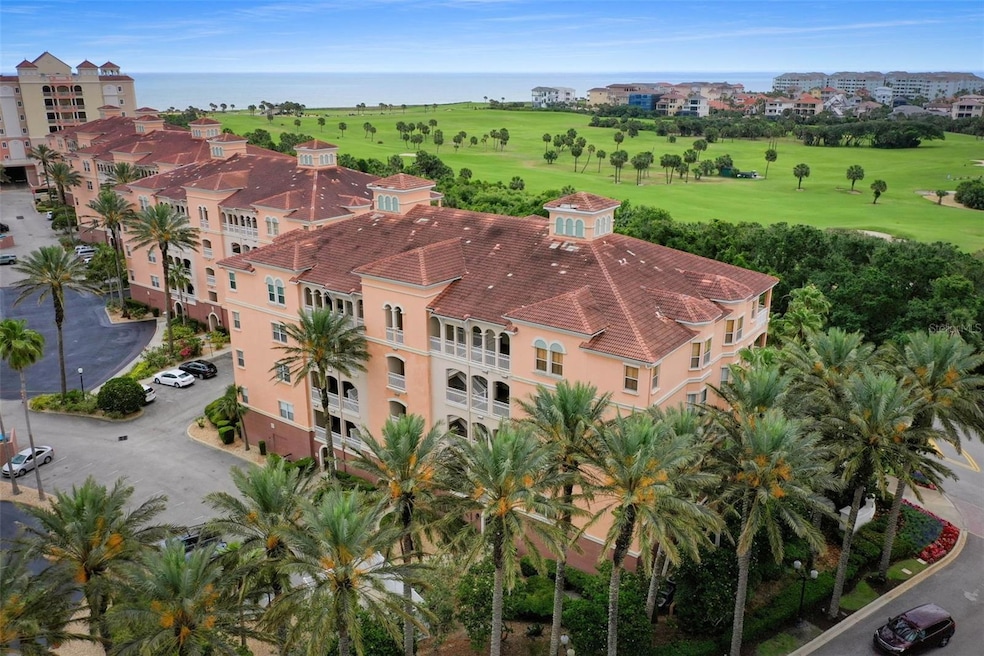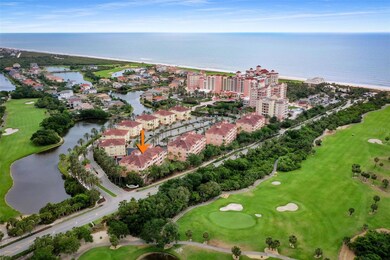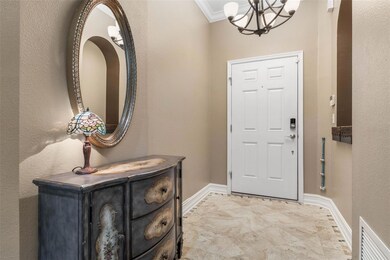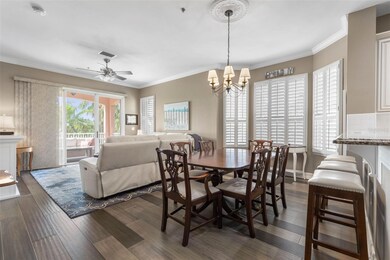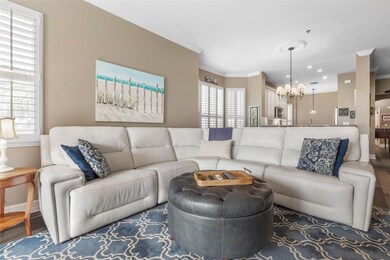35 Ocean Crest Way Unit 1131 Palm Coast, FL 32137
Estimated payment $4,402/month
Highlights
- Beach Access
- Golf Course Community
- Gated Community
- Old Kings Elementary School Rated A-
- Partial Gulf or Ocean Views
- 0.75 Acre Lot
About This Home
Discover refined coastal living in this beautifully upgraded 3-bedroom, 2-bathroom corner condo located in the desirable Hammock Beach Club Villas. This end-unit offers wide-open views to the south and west, filling the space with sunlight and showcasing the peaceful ambiance of this private resort community.
The kitchen has been fully renovated with stainless steel appliances, pullout shelving, custom backsplash, and under-cabinet lighting—ideal for both functionality and entertaining. Elegant bamboo flooring flows through the main living areas, while tile enhances the entryway, bathrooms, and laundry room. Additional touches such as crown and floor molding, updated light fixtures, and stylish ceiling fans add sophistication throughout. Step outside to a spacious balcony finished with cultured stone flooring—perfect for enjoying morning coffee or evening sunsets.
Recent improvements include a new A/C unit installed in 2020, a completely renovated guest bathroom in 2024, and a brand-new hot water heater added in 2025. The current owners have paid the special assessment in full, and the HOA reserves are on track to be fully funded by year-end to meet the state’s financial requirements—giving future owners added confidence and peace of mind.
As part of the Hammock Beach Club, residents enjoy access to an exceptional range of amenities including the outdoor fantasy pool complex with a lazy river and water slide, an indoor pool, state-of-the-art fitness center, tennis and pickle ball courts, multiple on-site restaurants, and a vibrant calendar of social events. Golf enthusiasts will love the access to both the Jack Nicklaus-designed Ocean Course and the Tom Watson Conservatory Course.
Whether you're searching for a full-time residence, a vacation getaway, or a luxury investment, this Villa offers the perfect blend of comfort, upgrades, and an unbeatable coastal lifestyle.
Listing Agent
TRADEMARK REALTY GROUP LLC Brokerage Phone: 386-447-6889 License #3096497 Listed on: 05/06/2025

Property Details
Home Type
- Condominium
Est. Annual Taxes
- $3,297
Year Built
- Built in 2002
HOA Fees
- $1,202 Monthly HOA Fees
Parking
- 1 Car Attached Garage
- Basement Garage
- Common or Shared Parking
- Ground Level Parking
- Side Facing Garage
- Guest Parking
- On-Street Parking
- Open Parking
- Golf Cart Parking
Home Design
- Entry on the 3rd floor
- Slab Foundation
- Tile Roof
- Concrete Siding
- Stucco
Interior Spaces
- 1,696 Sq Ft Home
- 4-Story Property
- Open Floorplan
- Wet Bar
- Dry Bar
- Crown Molding
- Ceiling Fan
- Double Pane Windows
- Shutters
- Sliding Doors
- Great Room
- Combination Dining and Living Room
- Partial Bay or Harbor Views
Kitchen
- Eat-In Kitchen
- Breakfast Bar
- Walk-In Pantry
- Range
- Microwave
- Dishwasher
- Granite Countertops
- Tile Countertops
- Solid Wood Cabinet
- Disposal
Flooring
- Bamboo
- Tile
- Vinyl
Bedrooms and Bathrooms
- 3 Bedrooms
- Primary Bedroom on Main
- Split Bedroom Floorplan
- En-Suite Bathroom
- Walk-In Closet
- 2 Full Bathrooms
- Tall Countertops In Bathroom
- Makeup or Vanity Space
- Private Water Closet
- Bathtub With Separate Shower Stall
- Garden Bath
- Built-In Shower Bench
Laundry
- Laundry Room
- Dryer
- Washer
Outdoor Features
- Beach Access
- Water access To Gulf or Ocean
- Balcony
- Exterior Lighting
- Rain Gutters
Schools
- Old Kings Elementary School
- Indian Trails Middle-Fc School
- Matanzas High School
Utilities
- Central Air
- Heat Pump System
- Vented Exhaust Fan
- Thermostat
- Underground Utilities
- Electric Water Heater
- Private Sewer
- High Speed Internet
- Phone Available
- Cable TV Available
Additional Features
- Reclaimed Water Irrigation System
- South Facing Home
Listing and Financial Details
- Visit Down Payment Resource Website
- Assessor Parcel Number 04-11-31-3605-00110-1131
- $110 per year additional tax assessments
Community Details
Overview
- Association fees include 24-Hour Guard, cable TV, common area taxes, escrow reserves fund, fidelity bond, insurance, internet, maintenance structure, ground maintenance, maintenance, management, pest control, private road, security, sewer, trash, water
- Lee Brown Association, Phone Number (386) 387-2010
- Visit Association Website
- Hammock Beach Villas Condos
- Hammock Beach Villas Subdivision
- On-Site Maintenance
- The community has rules related to building or community restrictions, deed restrictions, allowable golf cart usage in the community, vehicle restrictions
Amenities
- Elevator
- Community Mailbox
Recreation
- Golf Course Community
Pet Policy
- 2 Pets Allowed
- Dogs and Cats Allowed
- Extra large pets allowed
Security
- Security Guard
- Gated Community
Map
Home Values in the Area
Average Home Value in this Area
Tax History
| Year | Tax Paid | Tax Assessment Tax Assessment Total Assessment is a certain percentage of the fair market value that is determined by local assessors to be the total taxable value of land and additions on the property. | Land | Improvement |
|---|---|---|---|---|
| 2024 | $3,217 | $266,037 | -- | -- |
| 2023 | $3,217 | $258,288 | $0 | $0 |
| 2022 | $3,071 | $250,765 | $0 | $0 |
| 2021 | $3,081 | $243,461 | $0 | $0 |
| 2020 | $3,077 | $240,100 | $0 | $240,100 |
| 2019 | $3,629 | $233,200 | $0 | $233,200 |
| 2018 | $3,415 | $214,100 | $0 | $214,100 |
| 2017 | $3,817 | $237,900 | $0 | $0 |
| 2016 | $4,318 | $264,300 | $0 | $0 |
| 2015 | $4,357 | $264,300 | $0 | $0 |
| 2014 | $3,870 | $229,800 | $0 | $0 |
Property History
| Date | Event | Price | List to Sale | Price per Sq Ft | Prior Sale |
|---|---|---|---|---|---|
| 06/24/2025 06/24/25 | Price Changed | $555,000 | -3.6% | $327 / Sq Ft | |
| 05/06/2025 05/06/25 | For Sale | $575,900 | +121.9% | $340 / Sq Ft | |
| 05/26/2017 05/26/17 | Sold | $259,500 | -3.5% | $153 / Sq Ft | View Prior Sale |
| 04/19/2017 04/19/17 | Pending | -- | -- | -- | |
| 04/12/2017 04/12/17 | For Sale | $269,000 | -6.9% | $159 / Sq Ft | |
| 03/28/2014 03/28/14 | Sold | $289,000 | -3.6% | $158 / Sq Ft | View Prior Sale |
| 03/15/2014 03/15/14 | Pending | -- | -- | -- | |
| 02/10/2014 02/10/14 | For Sale | $299,900 | -- | $164 / Sq Ft |
Purchase History
| Date | Type | Sale Price | Title Company |
|---|---|---|---|
| Warranty Deed | $259,500 | Title Chin Inc | |
| Warranty Deed | $289,000 | Title Chain Inc | |
| Warranty Deed | $740,000 | -- | |
| Deed | $446,400 | -- |
Mortgage History
| Date | Status | Loan Amount | Loan Type |
|---|---|---|---|
| Open | $130,000 | Adjustable Rate Mortgage/ARM | |
| Previous Owner | $334,566 | Fannie Mae Freddie Mac | |
| Previous Owner | $322,700 | Purchase Money Mortgage |
Source: Stellar MLS
MLS Number: FC309535
APN: 04-11-31-3605-00110-1131
- 35 Ocean Crest Way Unit 1111
- 35 Ocean Crest Way Unit 1135
- 55 Ocean Crest Way Unit 911
- 15 Ocean Crest Way Unit 1335
- 15 Ocean Crest Way Unit 1324
- 15 Ocean Crest Way Unit 1342
- 15 Ocean Crest Way Unit 1315
- 15 Ocean Crest Way Unit 1334
- 5 Ocean Crest Way Unit 1432
- 5 Ocean Crest Way Unit 1411
- 5 Ocean Crest Way Unit 1414
- 200 Ocean Crest Dr Unit 1012
- 200 Ocean Crest Dr Unit 614
- 200 Ocean Crest Dr Unit 610
- 200 Ocean Crest Dr Unit 313
- 200 Ocean Crest Dr Unit 813
- 200 Ocean Crest Dr Unit 513
- 200 Ocean Crest Dr Unit 722
- 200 Ocean Crest Dr Unit 605
- 200 Ocean Crest Dr Unit 1111
- 35 Ocean Crest Way Unit 1124
- 15 Ocean Crest Way
- 200 Ocean Crest Dr Unit 306
- 900 Cinnamon Beach Ln Unit ID1261621P
- 508 Cinnamon Beach Ln
- 7 Spanish Moss Ct
- 13 Cleveland Ct Unit ID1261600P
- 40 Comanche Ct
- 129 Cimmaron Dr Unit ID1261597P
- 58 Comanche Ct Unit ID1261614P
- 31 Comanche Ct
- 61 Comanche Ct Unit ID1047763P
- 3 Cherokee Ct W Unit ID1261596P
- 27 Malacompra Rd
- 24 Chippeway Ct
- 2 Weldon Way Unit B
- 5 Crossgate Ct W
- 4 Susan Place Unit ID1261606P
- 16 Cedarwood Ct
- 16 Cedarwood Ct Unit ID1261605P
