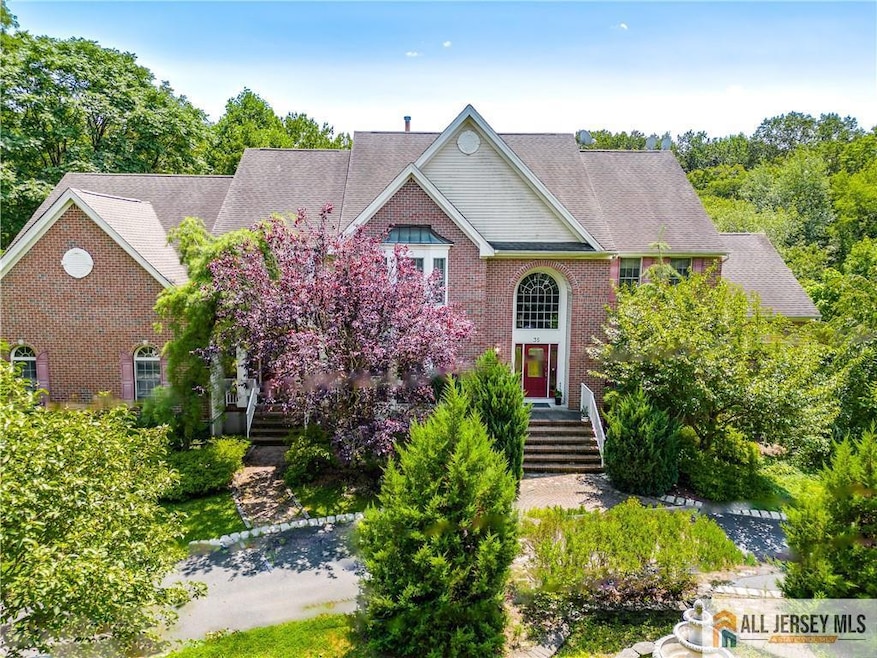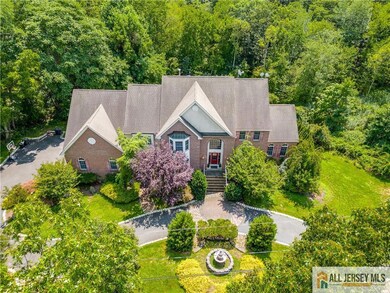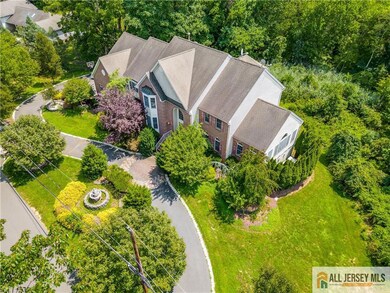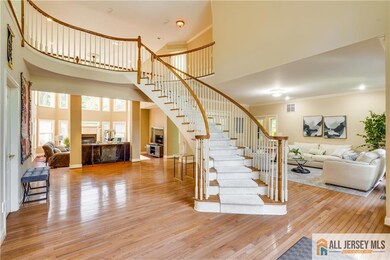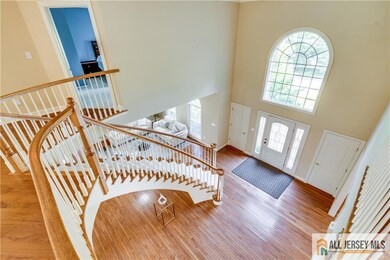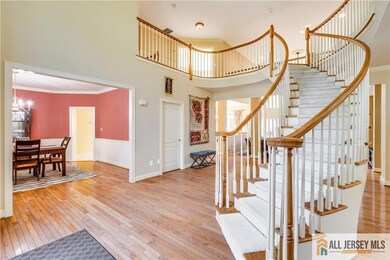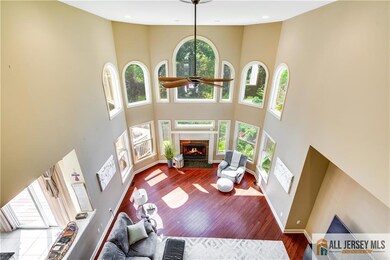35 Old Mill Rd Marlboro, NJ 07746
Estimated payment $8,427/month
Highlights
- Very Popular Property
- Sitting Area In Primary Bedroom
- 1.39 Acre Lot
- Marlboro High School Rated A
- Custom Home
- Dual Staircase
About This Home
Welcome to 35 Old Mill Rd! This stunning 5-bedroom, 4.5-bath custom colonial house offers luxurious living at its finest. Step inside and be greeted by the grandeur of a two-story foyer with an elegant floating staircase, setting the tone for the breathtaking experience that awaits. This home boasts a 2-story family room adorned with walls of windows, letting natural light flood in and providing stunning views of the surrounding landscape. Find tranquility in the conservatory, complete with a skylight that invites the outdoors inside. With 5 bedrooms and 4 full baths plus a convenient half bath, there's ample space for the whole family. One of the bathrooms is a Jack and Jill style, ensuring both practicality and style. Each bathroom is equipped with a full bath, exemplifying , the attention to detail in this home. Retreat to the master bedroom, featuring a cozy sitting room and a gas fireplace - the perfect sanctuary to unwind after a long day. In addition, a guest suite awaits with its own private entrance, ensuring a warm welcome for visitors. Cook up culinary delights in the well-appointed kitchen, complete with granite countertops and SS appliances. Plus, there's a study for those who seek a quiet workspace. The outdoor oasis boasts a large deck and a beautifully landscaped lawn, ideal for entertaining guests or simply enjoying some outdoor relaxation. With a circular driveway, convenience and curb appeal are both at their finest. Having a full walk-out basement with high ceilings is great! It provides an excellent opportunity to finish the space and create additional living areas or rooms according to your needs and preferences. Experience unparalleled privacy in the backyard, making this home a true retreat from the hustle and bustle of the outside world. Don't miss the opportunity to make this luxurious dream home yours! Contact us now for more details and to schedule a tour of this magnificent property. Your dream home awaits!
Home Details
Home Type
- Single Family
Est. Annual Taxes
- $20,717
Year Built
- Built in 2001
Lot Details
- 1.39 Acre Lot
- Irregular Lot
- Sprinkler System
- Private Yard
- Property is zoned R-20
Parking
- 3 Car Attached Garage
- Tandem Parking
- Open Parking
Home Design
- Custom Home
- Colonial Architecture
- Asphalt Roof
Interior Spaces
- 5,264 Sq Ft Home
- 2-Story Property
- Dual Staircase
- Vaulted Ceiling
- 2 Fireplaces
- Gas Fireplace
- Blinds
- Entrance Foyer
- Great Room
- Family Room
- Living Room
- Formal Dining Room
- Library
- Attic
Kitchen
- Breakfast Bar
- Range
- Recirculated Exhaust Fan
- Dishwasher
- Kitchen Island
- Granite Countertops
Flooring
- Wood
- Carpet
- Ceramic Tile
Bedrooms and Bathrooms
- 5 Bedrooms
- Sitting Area In Primary Bedroom
- Walk-In Closet
- Dressing Area
- Primary Bathroom is a Full Bathroom
- Dual Sinks
Laundry
- Laundry Room
- Dryer
- Washer
Basement
- Basement Fills Entire Space Under The House
- Natural lighting in basement
Utilities
- Forced Air Zoned Heating and Cooling System
- Underground Utilities
- Gas Water Heater
Additional Features
- Deck
- Property is near shops
Community Details
- Old Mill Rd Subdivision
Map
Home Values in the Area
Average Home Value in this Area
Tax History
| Year | Tax Paid | Tax Assessment Tax Assessment Total Assessment is a certain percentage of the fair market value that is determined by local assessors to be the total taxable value of land and additions on the property. | Land | Improvement |
|---|---|---|---|---|
| 2025 | $21,673 | $869,000 | $169,000 | $700,000 |
| 2024 | $20,717 | $869,000 | $169,000 | $700,000 |
| 2023 | $20,717 | $869,000 | $169,000 | $700,000 |
| 2022 | $20,187 | $869,000 | $169,000 | $700,000 |
| 2021 | $20,003 | $869,000 | $169,000 | $700,000 |
| 2020 | $19,994 | $869,700 | $169,700 | $700,000 |
| 2019 | $20,003 | $869,700 | $169,700 | $700,000 |
| 2018 | $19,664 | $869,700 | $169,700 | $700,000 |
| 2017 | $19,281 | $869,700 | $169,700 | $700,000 |
| 2016 | $19,203 | $869,700 | $169,700 | $700,000 |
| 2015 | $18,696 | $859,600 | $169,700 | $689,900 |
| 2014 | $18,257 | $830,600 | $183,200 | $647,400 |
Property History
| Date | Event | Price | List to Sale | Price per Sq Ft | Prior Sale |
|---|---|---|---|---|---|
| 11/03/2025 11/03/25 | For Sale | $1,269,000 | +40.2% | $241 / Sq Ft | |
| 01/29/2020 01/29/20 | Sold | $905,000 | -7.2% | $172 / Sq Ft | View Prior Sale |
| 01/22/2020 01/22/20 | For Sale | $975,000 | -- | $185 / Sq Ft |
Purchase History
| Date | Type | Sale Price | Title Company |
|---|---|---|---|
| Deed | $905,000 | Security Ttl Guarantee Corp | |
| Bargain Sale Deed | -- | None Available | |
| Deed | $810,000 | -- | |
| Deed | $660,756 | -- | |
| Deed | $100,000 | -- |
Mortgage History
| Date | Status | Loan Amount | Loan Type |
|---|---|---|---|
| Open | $600,000 | New Conventional | |
| Previous Owner | $450,000 | Purchase Money Mortgage | |
| Previous Owner | $252,000 | Purchase Money Mortgage |
Source: All Jersey MLS
MLS Number: 2660792M
APN: 30-00414-0000-00014-01
- 254 Plum Dr
- Brookton Plan at The Parc at Marlboro - The Brookton Collection
- 118 Pelican Ct
- 27 Hummingbird Ct
- 97 Tangerine Dr
- 1006 Navigator Ave
- 23 Woodpecker Way
- 53 Barn Swallow Blvd
- 22 Pecan Valley Dr
- 5 Green Springs Way
- 3 Green Springs Way
- 25 Whistler Way
- 62 Steeplechase Dr
- 170 Palisade Dr
- 11 Whistler Way
- 62 Murray Hill Terrace
- 26 Lansdale Dr
- 7 Bishop Ct
- 29 Coventry Terrace
- 102 Murray Hill Terrace
- 3105 Aviator Ave
- 2707 Journey Ave
- 27 Barn Swallow Blvd
- 27 Kingfisher Ct
- 1505 Journey Ave
- 2206 Pilot St
- 317 Tulip Ct
- 88 Dutch Lane Rd
- 12 N Main St Unit 2
- 77 Dutch Lane Rd
- 210 Harding Rd
- 506 Harding Rd Unit 6
- 1-54 Spring St
- 20 Franklin Ln
- 4 Cooper Ct
- 163 Colony Ln
- 168 Colony Ln
- 5 Kilmer Ct
- 31 Kingsley Way
- 434 Hampton Ct Unit 12-5
