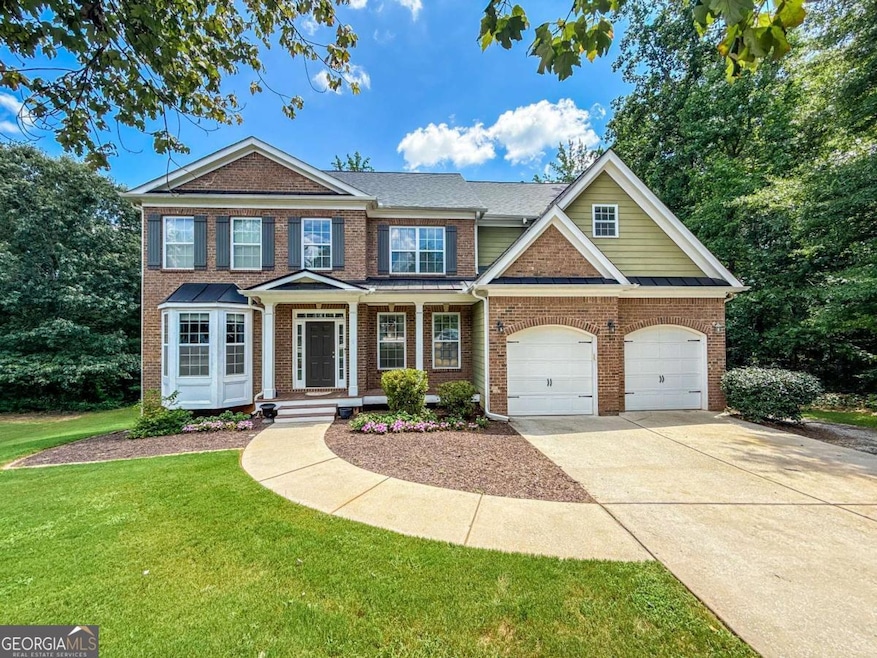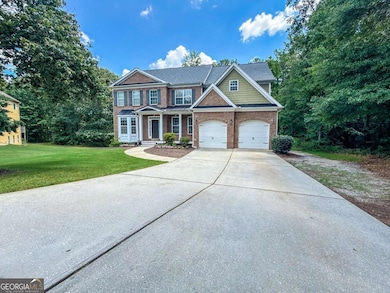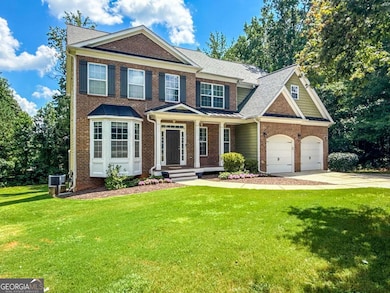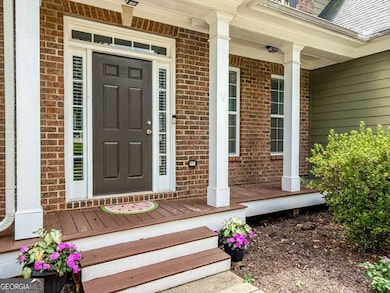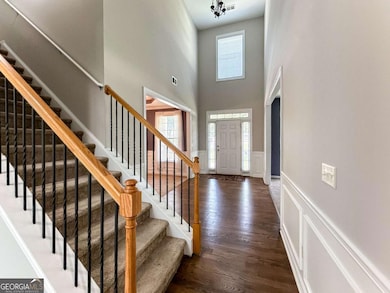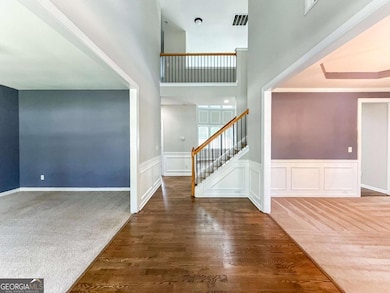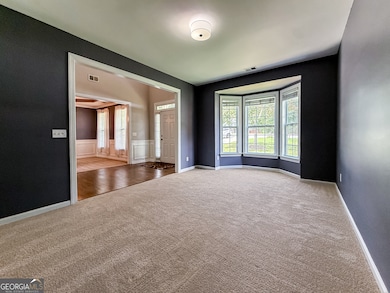35 Paddle Boat Cove Senoia, GA 30276
Estimated payment $3,281/month
Highlights
- Fitness Center
- Second Kitchen
- Deck
- Willis Road Elementary School Rated A-
- Clubhouse
- Private Lot
About This Home
MULTIGENERATIONAL LIVING MADE EASY - This sprawling 7bedroom residence sits on a quiet culdesac within a soughtafter swim & tennis community, offering the ideal balance of privacy and togetherness. The fully finished basement includes its own second kitchen, walkin pantry, a large living area, two bedrooms, full bath, and a dedicated golf cart garage - perfect for inlaws, adult children, guests, or even rental income. On the main level, you'll find a 2story foyer, formal dining room, a flex room with bay windows, a mainlevel bedroom with full bath, and laundry. The freshly painted living room features twostory ceilings, builtins, and a wall of windows opening to the breakfast area and spacious kitchen with stainless appliances, island, and double-door pantry. Upstairs, the owner's suite is a true retreat: with a sitting area, soaking tub, separate shower, and large walkin closet. In addition to the owner's suite, there are three secondary bedrooms and a full bathroom. Outside, enjoy a large deck, covered patio, and a partially cleared backyard. Plus, it's just a short golf cart ride to downtown Senoia. Don't miss this incredible value in one of Senoia's top neighborhoods.
Home Details
Home Type
- Single Family
Est. Annual Taxes
- $5,037
Year Built
- Built in 2007
Lot Details
- 0.69 Acre Lot
- Cul-De-Sac
- Private Lot
- Level Lot
- Partially Wooded Lot
- Grass Covered Lot
HOA Fees
- $42 Monthly HOA Fees
Home Design
- Traditional Architecture
- Split Foyer
- Composition Roof
- Concrete Siding
- Brick Front
Interior Spaces
- 2-Story Property
- Roommate Plan
- Bookcases
- High Ceiling
- Ceiling Fan
- Factory Built Fireplace
- Fireplace With Gas Starter
- Double Pane Windows
- Bay Window
- Two Story Entrance Foyer
- Great Room
- Living Room with Fireplace
- Formal Dining Room
- Home Office
- Pull Down Stairs to Attic
- Laundry Room
Kitchen
- Second Kitchen
- Breakfast Area or Nook
- Walk-In Pantry
- Oven or Range
- Microwave
- Dishwasher
- Stainless Steel Appliances
- Kitchen Island
- Solid Surface Countertops
- Disposal
Flooring
- Wood
- Carpet
- Laminate
Bedrooms and Bathrooms
- Walk-In Closet
- In-Law or Guest Suite
- Double Vanity
- Soaking Tub
- Separate Shower
Finished Basement
- Basement Fills Entire Space Under The House
- Interior and Exterior Basement Entry
- Finished Basement Bathroom
- Natural lighting in basement
Home Security
- Home Security System
- Fire and Smoke Detector
Parking
- 4 Car Garage
- Parking Accessed On Kitchen Level
- Garage Door Opener
Outdoor Features
- Balcony
- Deck
- Patio
- Porch
Schools
- Willis Road Elementary School
- East Coweta Middle School
- East Coweta High School
Utilities
- Two cooling system units
- Central Heating and Cooling System
- Dual Heating Fuel
- Hot Water Heating System
- Heating System Uses Natural Gas
- Underground Utilities
- Gas Water Heater
- High Speed Internet
- Phone Available
- Cable TV Available
Community Details
Overview
- Association fees include swimming, tennis
- Heritage Pointe Subdivision
Amenities
- Clubhouse
Recreation
- Tennis Courts
- Community Playground
- Fitness Center
- Community Pool
- Park
Map
Home Values in the Area
Average Home Value in this Area
Tax History
| Year | Tax Paid | Tax Assessment Tax Assessment Total Assessment is a certain percentage of the fair market value that is determined by local assessors to be the total taxable value of land and additions on the property. | Land | Improvement |
|---|---|---|---|---|
| 2025 | $5,663 | $208,985 | $30,000 | $178,985 |
| 2024 | $5,392 | $197,774 | $30,000 | $167,774 |
| 2023 | $5,392 | $181,192 | $30,000 | $151,192 |
| 2022 | $4,340 | $152,500 | $24,000 | $128,500 |
| 2021 | $4,705 | $152,514 | $24,000 | $128,514 |
| 2020 | $4,790 | $152,514 | $24,000 | $128,514 |
| 2019 | $4,887 | $140,972 | $26,000 | $114,972 |
| 2018 | $4,913 | $140,972 | $26,000 | $114,972 |
| 2017 | $4,088 | $117,441 | $26,000 | $91,441 |
| 2016 | $3,840 | $110,668 | $26,000 | $84,668 |
| 2015 | $3,739 | $109,368 | $12,000 | $97,368 |
| 2014 | $2,834 | $97,514 | $12,000 | $85,514 |
Property History
| Date | Event | Price | List to Sale | Price per Sq Ft | Prior Sale |
|---|---|---|---|---|---|
| 10/10/2025 10/10/25 | Price Changed | $535,000 | -4.2% | $112 / Sq Ft | |
| 09/01/2025 09/01/25 | For Sale | $558,400 | +94.6% | $117 / Sq Ft | |
| 08/30/2013 08/30/13 | Sold | $287,000 | +0.7% | $90 / Sq Ft | View Prior Sale |
| 07/24/2013 07/24/13 | Pending | -- | -- | -- | |
| 07/16/2013 07/16/13 | Price Changed | $284,900 | -3.4% | $89 / Sq Ft | |
| 07/02/2013 07/02/13 | For Sale | $294,900 | -- | $92 / Sq Ft |
Purchase History
| Date | Type | Sale Price | Title Company |
|---|---|---|---|
| Warranty Deed | -- | -- | |
| Warranty Deed | $287,000 | -- | |
| Deed | $292,000 | -- | |
| Deed | $7,640,000 | -- | |
| Deed | -- | -- | |
| Deed | $5,250,000 | -- | |
| Deed | -- | -- | |
| Deed | -- | -- |
Mortgage History
| Date | Status | Loan Amount | Loan Type |
|---|---|---|---|
| Previous Owner | $278,390 | New Conventional | |
| Previous Owner | $292,000 | New Conventional |
Source: Georgia MLS
MLS Number: 10595262
APN: 161-1283-033
- 135 Mulberry Dr
- 45 Mulberry Dr
- 300 Calebee Ave
- 20 Palladian Dr
- 250 Calebee Ave
- 160 Blue Heron Blvd
- 220 Calebee Ave
- 400 Mulberry Dr
- Hampshire Plan at Heritage Pointe
- 285 Staffin Dr
- 305 Staffin Dr
- Edison Plan at Heritage Pointe
- 270 Staffin Dr
- Jean Lee Plan at Heritage Pointe
- 300 Staffin Dr
- Marlene Plan at Heritage Pointe
- SAVANNAH Plan at Heritage Pointe
- 200 Darien Dr
- 330 Renwick Dr
- 110 Cohabie Ct
- 100 Tudor Way
- 180 Charleston Dr
- 204 Victoria Trace
- 435 Southridge
- 162 Johnson St
- 2599 Ga-85
- 351 Seavy St
- 30 Barnes St Unit 201
- 15 Main St Unit 2A
- 15 Barnes St Unit 2A
- 102 Shawville Ln
- 1235 Robinson Rd
- 102 Sauterne Way
- 100 Peachtree Station Cir
- 375 Luther Bailey Rd
- 211 Meadow Run
- 123 Clarin Way
- 11 Bourbon St
- 2135 Ga-85
- 601 Ridgefield Dr
