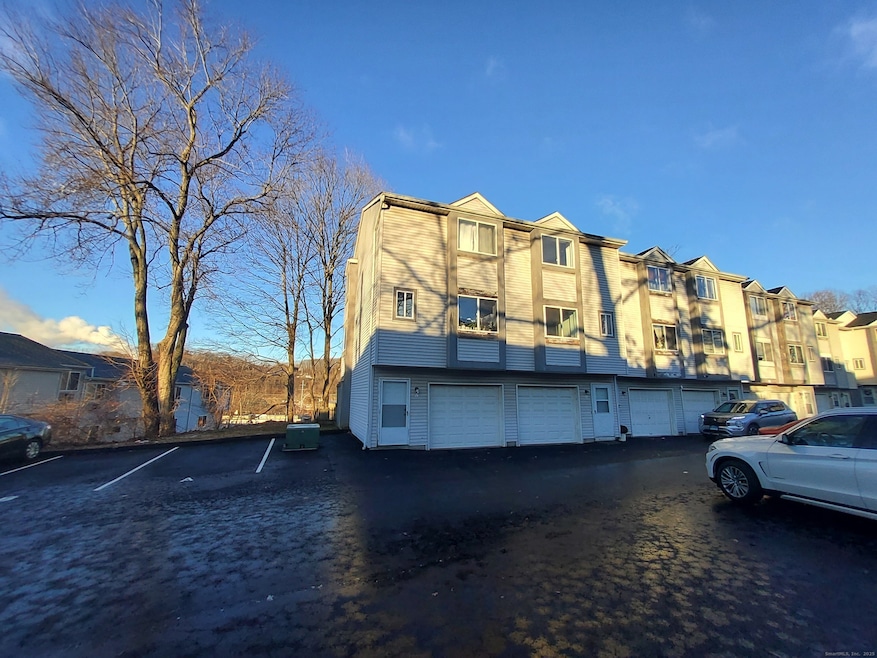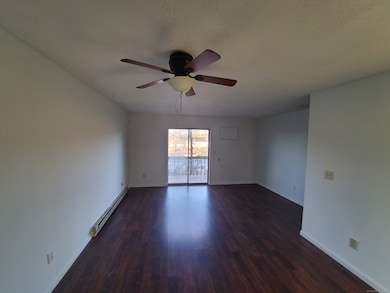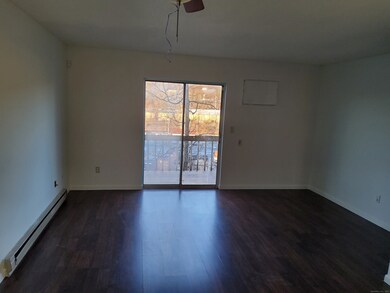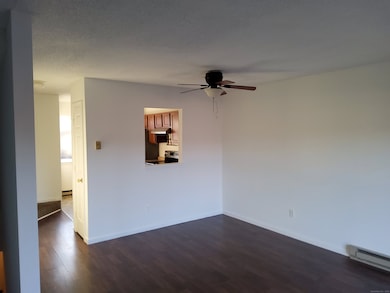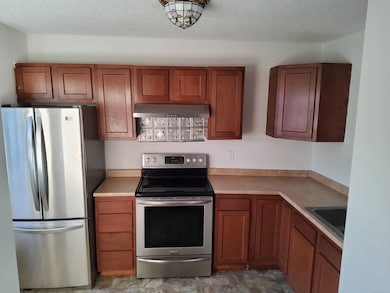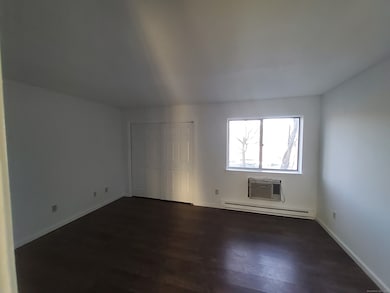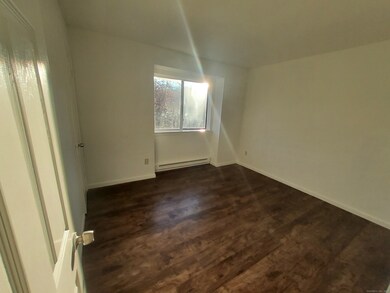35 Pearl Lake Rd Unit B Waterbury, CT 06706
South End District NeighborhoodEstimated payment $1,442/month
Highlights
- Deck
- Attic
- Public Transportation
- Property is near public transit
- Thermal Windows
- Programmable Thermostat
About This Home
Best Value - 2 Bed - 1 1/2 Bath condominium unit built in 1989 - Appliances include Electric Range, Refrigerator, Dishwasher - Parking area and drives recently paved - Full Depth Garage provide adequate space for car, storage & Laundry - Property conveys subject to and together with any special assessment balances levied by association - Easy Sound entry level condo or investment opportunity
Listing Agent
Ghent Realty Advisors Brokerage Phone: (203) 543-2847 License #REB.0790043 Listed on: 12/03/2025
Townhouse Details
Home Type
- Townhome
Est. Annual Taxes
- $3,611
Year Built
- Built in 1989
HOA Fees
- $275 Monthly HOA Fees
Home Design
- Frame Construction
- Concrete Siding
- Vinyl Siding
Interior Spaces
- 988 Sq Ft Home
- Thermal Windows
- Laundry on lower level
Kitchen
- Electric Range
- Dishwasher
Bedrooms and Bathrooms
- 2 Bedrooms
Attic
- Unfinished Attic
- Attic or Crawl Hatchway Insulated
Basement
- Basement Fills Entire Space Under The House
- Interior Basement Entry
- Basement Storage
Parking
- 1 Car Garage
- Parking Deck
Outdoor Features
- Deck
Location
- Property is near public transit
- Property is near shops
- Property is near a bus stop
Utilities
- Cooling System Mounted In Outer Wall Opening
- Baseboard Heating
- Programmable Thermostat
- Electric Water Heater
Listing and Financial Details
- Assessor Parcel Number 2296193
Community Details
Overview
- Association fees include grounds maintenance, trash pickup, snow removal, water, sewer, property management, insurance
- 24 Units
- Property managed by PINC
Amenities
- Public Transportation
Pet Policy
- Pets Allowed with Restrictions
Map
Home Values in the Area
Average Home Value in this Area
Property History
| Date | Event | Price | List to Sale | Price per Sq Ft |
|---|---|---|---|---|
| 12/03/2025 12/03/25 | For Sale | $165,000 | -- | $167 / Sq Ft |
Source: SmartMLS
MLS Number: 24143211
- 73 Cornelius Ave
- 171 Kelsey St
- 212 Pearl Lake Rd
- 16 Highview St
- 92 Welland Ave
- 00 Milton Ave
- 463 Pearl Lake Rd
- 207 Nichols Dr
- 335 Raymond St
- 34 Katie Ln
- 1159 Highland Ave Unit 35A
- 1159 Highland Ave Unit 28B
- 48 Macnamara St
- 124 Geddes Terrace
- 439 Piedmont St
- 137 Greenmount Terrace
- 140 Edgewood Ave
- 17 Geddes Terrace Unit 8
- 0372 Floyd St
- 41L Floyd St
- 105 Edin Ave
- 89 Tracy Ave
- 182 Jersey St Unit 2nd
- 54 New Haven Ave Unit 3rd floor
- 113 Southview St
- 113 Southview St Unit 1st Floor
- 133 South St Unit 3
- 133 South St Unit 1
- 53 Southview St
- 51 Norman St Unit 2
- 640 Wilson St Unit 2nd Fl.
- 704 Highland Ave Unit 1
- 690 Highland Ave Unit 1st Floor
- 1521 Highland Ave Unit 1521 Highland Avenue
- 222 Bradley Ave
- 498 Washington Ave
- 498 Washington Ave
- 921 Hamilton Ave Unit 11
- 13 Poplar Place Unit 3
- 35 Lawrence St
