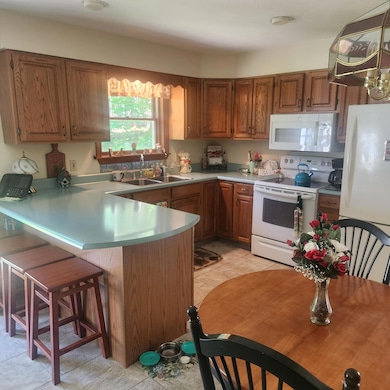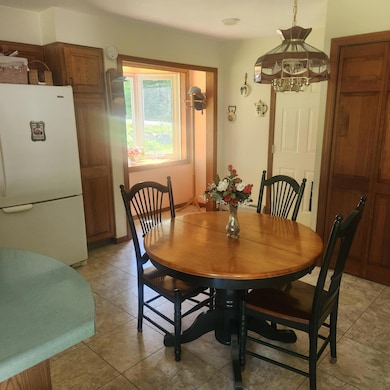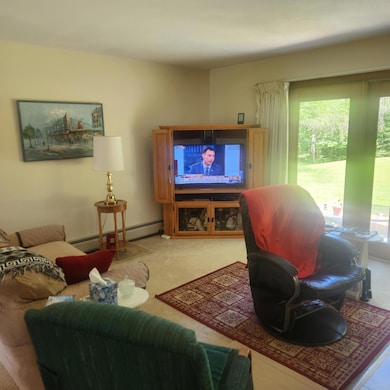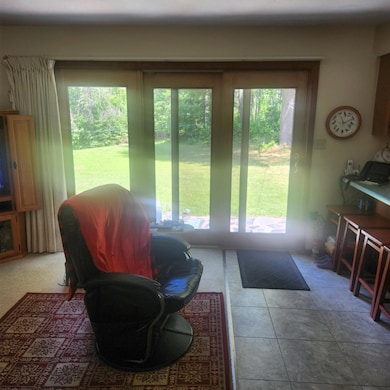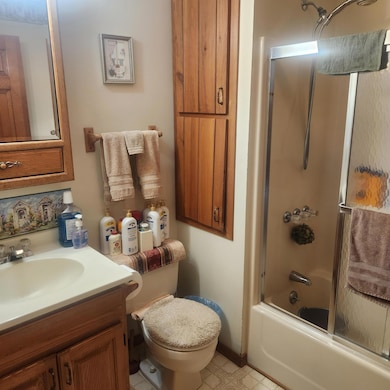35 Pelletier Dr West Enfield, ME 04493
Estimated payment $1,945/month
Total Views
6,207
3
Beds
2
Baths
1,250
Sq Ft
$260
Price per Sq Ft
Highlights
- Nearby Water Access
- Ranch Style House
- No HOA
- Wooded Lot
- Attic
- 4 Car Garage
About This Home
Exceptional Home in prime location meticulously maintained! Elderly owned and in excellent condition. This beautiful home sits on a spacious 1.23 Acre lot on a quiet Dead End road. Featuring a modern Kitchen, well landscaped grounds and an awesome heating system for year round comfort. Enjoy not one but 2 garages, including an additional garage with a large door, perfect for extra storage, equipment or recreational vehicles. A rare find in a fantastic location. Move in ready and built with care.
Home Details
Home Type
- Single Family
Est. Annual Taxes
- $2,803
Year Built
- Built in 2002
Lot Details
- 1.23 Acre Lot
- Dirt Road
- Rural Setting
- Landscaped
- Level Lot
- Open Lot
- Wooded Lot
Parking
- 4 Car Garage
- Driveway
Home Design
- Ranch Style House
- Concrete Foundation
- Wood Frame Construction
- Metal Roof
- Vinyl Siding
- Concrete Perimeter Foundation
Interior Spaces
- 1,250 Sq Ft Home
- Ceiling Fan
- Living Room
- Attic
Kitchen
- Electric Range
- Microwave
- Dishwasher
- Formica Countertops
Flooring
- Carpet
- Tile
- Vinyl
Bedrooms and Bathrooms
- 3 Bedrooms
- En-Suite Bathroom
- 2 Full Bathrooms
- Bathtub
- Shower Only
Laundry
- Laundry on main level
- Dryer
- Washer
Basement
- Basement Fills Entire Space Under The House
- Interior Basement Entry
Accessible Home Design
- Doors are 32 inches wide or more
Outdoor Features
- Nearby Water Access
- Patio
Utilities
- No Cooling
- Heating System Uses Oil
- Baseboard Heating
- Hot Water Heating System
- Natural Gas Not Available
- Private Water Source
- Well
- Septic System
- Private Sewer
Community Details
- No Home Owners Association
Listing and Financial Details
- Tax Lot 40-3
- Assessor Parcel Number ENFD-000005-000000-000040-000003
Map
Create a Home Valuation Report for This Property
The Home Valuation Report is an in-depth analysis detailing your home's value as well as a comparison with similar homes in the area
Home Values in the Area
Average Home Value in this Area
Tax History
| Year | Tax Paid | Tax Assessment Tax Assessment Total Assessment is a certain percentage of the fair market value that is determined by local assessors to be the total taxable value of land and additions on the property. | Land | Improvement |
|---|---|---|---|---|
| 2025 | $3,303 | $227,000 | $41,200 | $185,800 |
| 2024 | $2,803 | $227,000 | $41,200 | $185,800 |
| 2023 | $2,542 | $154,600 | $27,900 | $126,700 |
| 2022 | $2,293 | $139,500 | $24,300 | $115,200 |
| 2021 | $2,399 | $130,800 | $22,100 | $108,700 |
| 2020 | $2,480 | $130,800 | $22,100 | $108,700 |
| 2019 | $2,480 | $130,800 | $22,100 | $108,700 |
| 2018 | $2,480 | $130,800 | $22,100 | $108,700 |
| 2017 | $2,420 | $130,800 | $22,100 | $108,700 |
| 2016 | $2,309 | $130,800 | $22,100 | $108,700 |
| 2015 | $2,106 | $130,800 | $22,100 | $108,700 |
| 2014 | $2,106 | $130,800 | $22,100 | $108,700 |
Source: Public Records
Property History
| Date | Event | Price | List to Sale | Price per Sq Ft |
|---|---|---|---|---|
| 09/03/2025 09/03/25 | Price Changed | $325,000 | -13.3% | $260 / Sq Ft |
| 07/21/2025 07/21/25 | For Sale | $375,000 | -- | $300 / Sq Ft |
Source: Maine Listings
Source: Maine Listings
MLS Number: 1631216
APN: ENFD-000005-000000-000040-000003
Nearby Homes
- P/O M6L2 Fern Ridge Rd
- P/O M29L23 Bluff Rd
- 546 Dodlin Rd
- 0 Hammett Rd
- 3 Salmon Point Ln
- 586 Webb Cove Dr
- 700 Webb Cove Dr
- 296 Millett Mallett Rd
- 14 Vinegar Hill Rd
- 1582 Main Rd
- 265 Vinegar Hill Rd
- 132 Old County Rd N
- R08 L028 Gardner Ln
- 397 W Old Main Rd
- 928 Main Rd
- 65 Old County Rd N
- M3L42 Caribou Rd
- 1 Pioneer Ln
- 44 Penobscot Ave
- 23 Penobscot Ave
- 43 Sweet Fern Dr
- 46 Pheasant Hill Trailer Park
- 47 Pheasant Hill Trailer Park
- 82 4th St
- 82 4th St
- 25 Gilman Falls Ave Unit A
- 255 Main St Unit 1
- 165 Brunswick St
- 165 Brunswick St
- 165 Brunswick St
- 5 River Village Dr
- 39 River Village Dr
- 232 Center St Unit 2
- 258 Brunswick St Unit B
- 14 Willow St Unit 4
- 14 Willow St Unit 4
- 277 Brunswick St
- 277 Brunswick St
- 277 Brunswick St
- 409 Fourth St Unit 5

