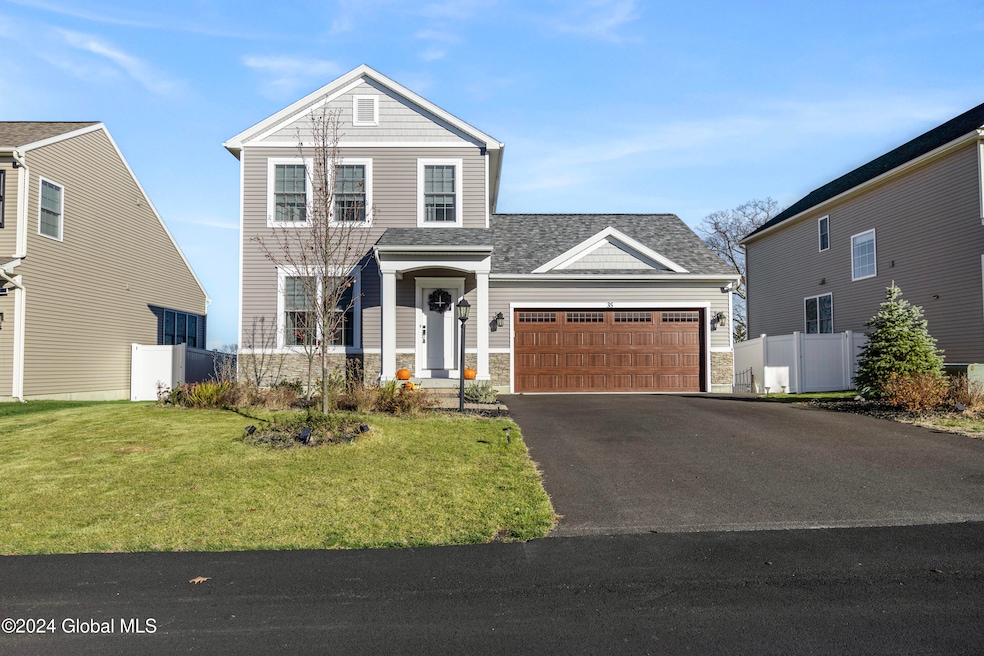
35 Penfield Dr Latham, NY 12110
Highlights
- Colonial Architecture
- Wood Flooring
- Mud Room
- Latham Ridge School Rated A-
- Loft
- Stone Countertops
About This Home
As of February 2025Don't miss out on this beautiful 3-year-old Marini Built Colonial in desirable neighborhood located in North Colonie School District. This home features 4 Bedrooms, 2.5 baths, open floor plan, modern kitchen with soft close cabinets, quartz countertops and upgraded SS appliances. Laundry room with Energy Star washer/dryer on main level. Upgrades include lighting, fireplace, crown molding, radon mitigation system, custom window shades in most rooms, tankless instant hot water heater, air purification system built into the heating and air conditioning system, rough plumbing in the basement, 9 ft ceilings 1st floor and basement, Grated back yard with new patio.
Last Agent to Sell the Property
Carrow Real Estate Services LLC License #10401343229 Listed on: 11/14/2024
Home Details
Home Type
- Single Family
Est. Annual Taxes
- $9,912
Year Built
- Built in 2021 | Remodeled
Lot Details
- 0.28 Acre Lot
- Vinyl Fence
- Chain Link Fence
- Landscaped
- Front Yard Sprinklers
- Cleared Lot
- Property is zoned Single Residence
Parking
- 2 Car Garage
- Driveway
Home Design
- Colonial Architecture
- Stone Siding
- Vinyl Siding
- Concrete Perimeter Foundation
- Asphalt
Interior Spaces
- 1,892 Sq Ft Home
- 2-Story Property
- Crown Molding
- Tray Ceiling
- Paddle Fans
- Gas Fireplace
- Sliding Doors
- Mud Room
- Entrance Foyer
- Family Room
- Loft
Kitchen
- Eat-In Kitchen
- Oven
- Range with Range Hood
- Microwave
- Dishwasher
- Kitchen Island
- Stone Countertops
- Disposal
Flooring
- Wood
- Carpet
- Laminate
- Ceramic Tile
Bedrooms and Bathrooms
- 4 Bedrooms
- Primary bedroom located on second floor
- Walk-In Closet
- Bathroom on Main Level
- Ceramic Tile in Bathrooms
Laundry
- Laundry Room
- Laundry on main level
- Washer and Dryer
Basement
- Basement Fills Entire Space Under The House
- Sump Pump
Home Security
- Home Security System
- Radon Detector
Outdoor Features
- Patio
Schools
- Shaker High School
Utilities
- Forced Air Heating and Cooling System
- Heating System Uses Natural Gas
- Underground Utilities
- Tankless Water Heater
- Cable TV Available
Community Details
- No Home Owners Association
Listing and Financial Details
- Legal Lot and Block 43.000 / 7
- Assessor Parcel Number 012689 19.20-7-43
Ownership History
Purchase Details
Home Financials for this Owner
Home Financials are based on the most recent Mortgage that was taken out on this home.Similar Homes in Latham, NY
Home Values in the Area
Average Home Value in this Area
Purchase History
| Date | Type | Sale Price | Title Company |
|---|---|---|---|
| Deed | $452,000 | None Available |
Mortgage History
| Date | Status | Loan Amount | Loan Type |
|---|---|---|---|
| Open | $495,900 | New Conventional | |
| Closed | $46,495 | New Conventional | |
| Closed | $421,645 | New Conventional |
Property History
| Date | Event | Price | Change | Sq Ft Price |
|---|---|---|---|---|
| 02/19/2025 02/19/25 | Sold | $570,000 | -5.0% | $301 / Sq Ft |
| 01/16/2025 01/16/25 | Pending | -- | -- | -- |
| 01/07/2025 01/07/25 | Price Changed | $599,900 | -3.1% | $317 / Sq Ft |
| 12/19/2024 12/19/24 | Price Changed | $619,000 | -1.6% | $327 / Sq Ft |
| 12/06/2024 12/06/24 | Price Changed | $629,000 | -3.1% | $332 / Sq Ft |
| 11/20/2024 11/20/24 | Price Changed | $649,000 | -1.5% | $343 / Sq Ft |
| 11/14/2024 11/14/24 | For Sale | $659,000 | +45.9% | $348 / Sq Ft |
| 10/26/2021 10/26/21 | Sold | $451,735 | +15.4% | $239 / Sq Ft |
| 09/01/2020 09/01/20 | Pending | -- | -- | -- |
| 09/01/2020 09/01/20 | For Sale | $391,400 | -- | $207 / Sq Ft |
Tax History Compared to Growth
Tax History
| Year | Tax Paid | Tax Assessment Tax Assessment Total Assessment is a certain percentage of the fair market value that is determined by local assessors to be the total taxable value of land and additions on the property. | Land | Improvement |
|---|---|---|---|---|
| 2024 | $9,913 | $241,700 | $60,400 | $181,300 |
| 2023 | $9,779 | $241,700 | $60,400 | $181,300 |
| 2022 | $6,882 | $241,700 | $60,400 | $181,300 |
| 2021 | $1,334 | $33,600 | $33,600 | $0 |
| 2020 | $1,324 | $33,600 | $33,600 | $0 |
Agents Affiliated with this Home
-
Darcy Chorwat

Seller's Agent in 2025
Darcy Chorwat
Carrow Real Estate Services LLC
(518) 269-8265
33 Total Sales
-
Jose George
J
Buyer's Agent in 2025
Jose George
518 Realty.Com Inc
20 Total Sales
-
Susan Dawkins
S
Seller's Agent in 2021
Susan Dawkins
Rob Mar Realty Inc
(518) 339-0238
132 Total Sales
-
J
Buyer's Agent in 2021
James Henley
Berkshire Hathaway HomeServices Blake, REALTORS
Map
Source: Global MLS
MLS Number: 202429159
APN: 012689 19.20-7-43






