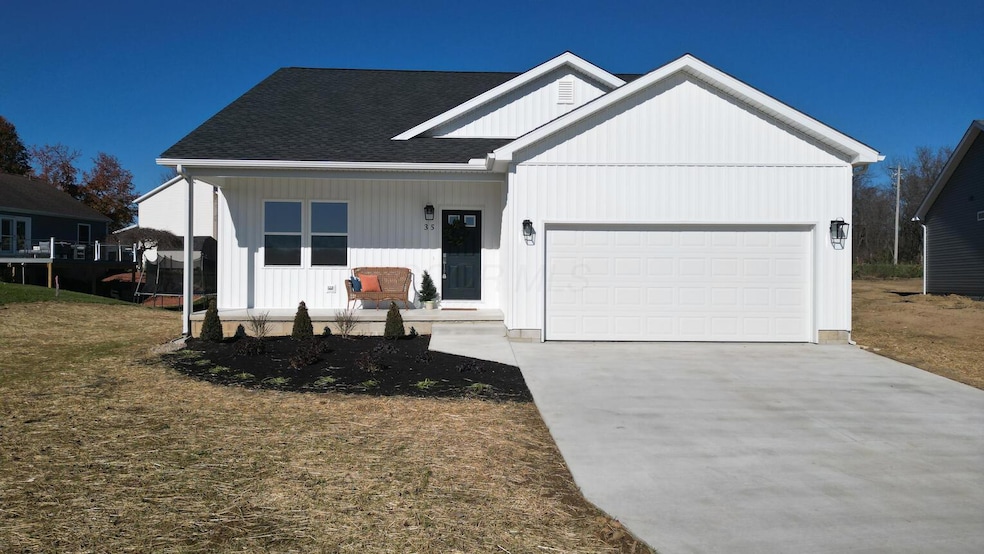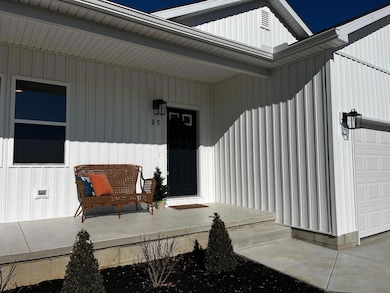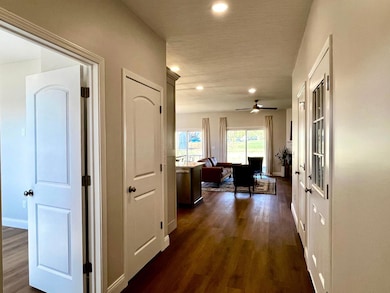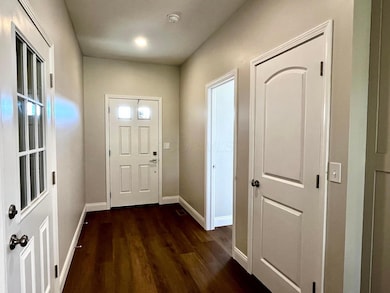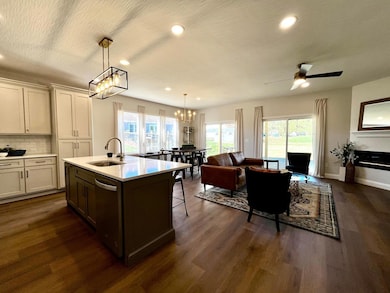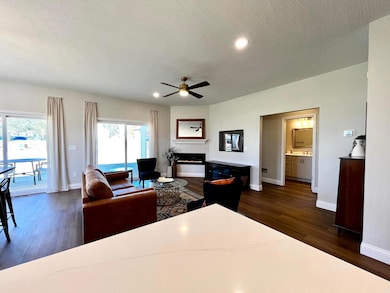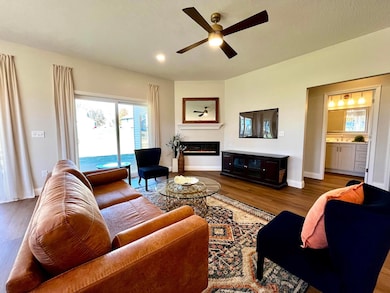35 Pickett Ct Chillicothe, OH 45601
Estimated payment $2,508/month
Highlights
- New Construction
- Contemporary Architecture
- No HOA
- Deck
- Wood Flooring
- 2 Car Attached Garage
About This Home
Welcome to your new sanctuary! This stunning 3-bed, 2-bath haven in a vibrant community boasts modern luxury and convenience. Revel in the elegance of your gourmet kitchen with quartz countertops and backsplash, perfect for your culinary adventures. Ample living areas invite relaxation and entertainment, while the expansive master bedroom promises tranquility. Indulge in the luxury of oversized walk-in closets, offering abundant storage. With meticulous craftsmanship and thoughtful design, this newly built retreat offers the epitome of comfort and style for those seeking the best in luxury living.
Home Details
Home Type
- Single Family
Year Built
- Built in 2025 | New Construction
Lot Details
- Additional Parcels
Parking
- 2 Car Attached Garage
- Garage Door Opener
- On-Street Parking
- Off-Street Parking: 2
Home Design
- Contemporary Architecture
- Ranch Style House
- Block Foundation
- Vinyl Siding
Interior Spaces
- 1,484 Sq Ft Home
- Insulated Windows
- Wood Flooring
- Crawl Space
- Laundry on main level
Kitchen
- Electric Range
- Microwave
- Dishwasher
Bedrooms and Bathrooms
- 3 Main Level Bedrooms
- 2 Full Bathrooms
Outdoor Features
- Deck
- Patio
Utilities
- Forced Air Heating and Cooling System
- Heat Pump System
Community Details
- No Home Owners Association
Listing and Financial Details
- Assessor Parcel Number 370915458000
Map
Home Values in the Area
Average Home Value in this Area
Property History
| Date | Event | Price | List to Sale | Price per Sq Ft |
|---|---|---|---|---|
| 11/19/2025 11/19/25 | For Sale | $399,900 | -- | $269 / Sq Ft |
Source: Columbus and Central Ohio Regional MLS
MLS Number: 225043499
- 45 Custer Dr
- 2153 Egypt Pike
- 25 Woodland Way
- 265 Brookside Dr
- 13223 Pleasant Valley Rd
- 1036 Clinton Rd
- 12690 Pleasant Valley Rd
- 14996 Pleasant Valley Rd Unit Lot 60
- 14996 Pleasant Valley Rd Unit Lot 70
- 14996 Pleasant Valley Rd Unit Lot 53
- 18 Sarah Ct
- 88 Fruit Hill Dr
- 847 Pine St
- 2083 Anderson Station Rd
- 763 Buckeye St
- 631 Orange St
- 2 Marlboro Dr
- 23 Delaware Dr
- 722 Safford Ave
- 23 Shawnee Dr
- 665 N High St
- 767 Hopetown Rd
- 2 Limestone Blvd
- 1355 Western Ave
- 147 Scioto Ave Unit 147
- 241 W Water St Unit ID1265609P
- 241 W Water St Unit ID1265644P
- 241 W Water St Unit ID1265607P
- 402 W Main St
- 102 Walnut Hills Dr
- 176 Hirn St
- 218 Sycamore St
- 137 E 5th St Unit 137 E. Fifth St. Chillico
- 547 Plyleys Ln
- 440 N Main St
- 109 Caroline Ct
- 208 N School St
- 480 Lancaster Pike
- 522 Nicholas Square
- 1123 Oh-552
