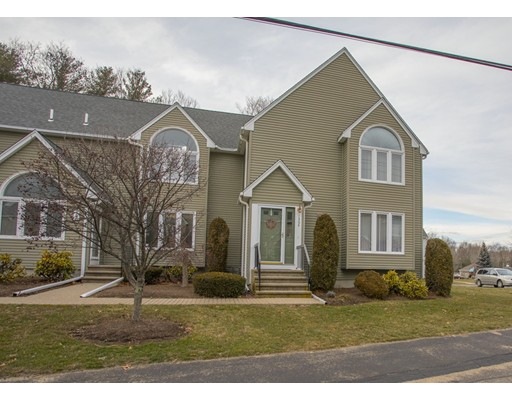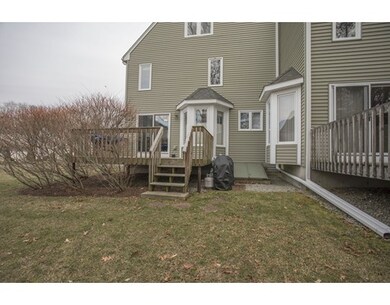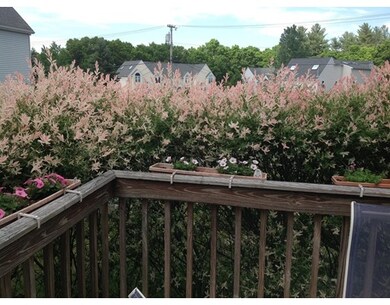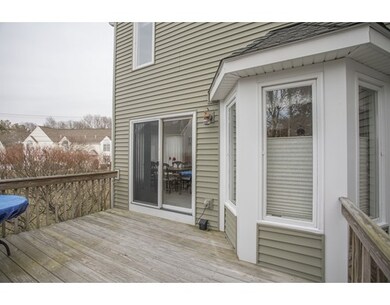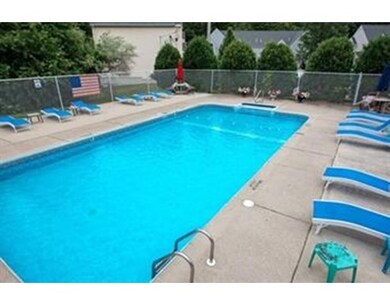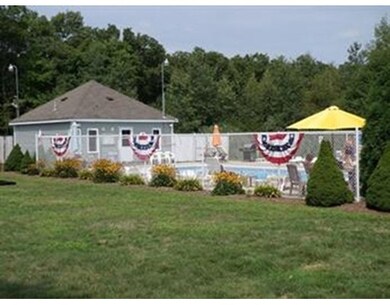
35 Pilgrim Village Rd Unit 1304 Taunton, MA 02780
Weir Village NeighborhoodAbout This Home
As of May 2022Welcome to Pilgrim Village! This end unit offers tons of natural light, (plant lovers) 3 levels plus full basement with lots of storage space. Updated kitchen, Baths and floors.Two bedrooms with private baths. Master bdr.w/large loft area (room size) w/so many possibilities...This well run complex has a Playground and inground pool. The grounds are impeccably maintained. Walk out to the deck at the edge of the woods and enjoy pure tranquility. Convenient located close to rte. 140 & 24 for shopping, restaurants and commuting. A must see!!! First show: Open House Saturday 2/4/17 from 1:00 to 3:00
Last Agent to Sell the Property
Ilda Costa
RE/MAX Welcome Home License #453500504 Listed on: 01/31/2017
Property Details
Home Type
Condominium
Est. Annual Taxes
$4,356
Year Built
1989
Lot Details
0
Listing Details
- Unit Level: 1
- Unit Placement: End, Corner
- Property Type: Condominium/Co-Op
- Other Agent: 1.00
- Lead Paint: Unknown
- Year Round: Yes
- Special Features: None
- Property Sub Type: Condos
- Year Built: 1989
Interior Features
- Appliances: Range, Dishwasher, Disposal, Refrigerator, Washer, Dryer
- Has Basement: Yes
- Primary Bathroom: Yes
- Number of Rooms: 5
- Amenities: Public Transportation, Shopping, Swimming Pool, Highway Access, Public School
- Electric: Circuit Breakers, 150 Amps
- Energy: Insulated Windows
- Flooring: Tile, Wall to Wall Carpet, Hardwood
- Interior Amenities: Cable Available
- No Living Levels: 3
Exterior Features
- Roof: Asphalt/Fiberglass Shingles
- Construction: Frame
- Exterior: Vinyl
- Exterior Unit Features: Deck
- Pool Description: Inground
Garage/Parking
- Parking: Assigned, Deeded
- Parking Spaces: 2
Utilities
- Cooling: Central Air
- Heating: Forced Air, Gas
- Hot Water: Natural Gas
- Utility Connections: for Gas Range, for Electric Dryer
- Sewer: City/Town Sewer
- Water: City/Town Water
Condo/Co-op/Association
- Condominium Name: Pilgrim Village
- Association Fee Includes: Master Insurance, Swimming Pool, Exterior Maintenance, Road Maintenance, Landscaping, Snow Removal, Playground, Refuse Removal
- Association Pool: Yes
- Management: Professional - On Site
- No Units: 75
- Unit Building: 1304
Fee Information
- Fee Interval: Monthly
Lot Info
- Assessor Parcel Number: M:80 L:182 U:53
- Zoning: RES
Ownership History
Purchase Details
Home Financials for this Owner
Home Financials are based on the most recent Mortgage that was taken out on this home.Purchase Details
Home Financials for this Owner
Home Financials are based on the most recent Mortgage that was taken out on this home.Similar Homes in the area
Home Values in the Area
Average Home Value in this Area
Purchase History
| Date | Type | Sale Price | Title Company |
|---|---|---|---|
| Not Resolvable | $225,000 | -- | |
| Deed | $124,000 | -- |
Mortgage History
| Date | Status | Loan Amount | Loan Type |
|---|---|---|---|
| Open | $302,400 | Purchase Money Mortgage | |
| Closed | $125,000 | New Conventional | |
| Previous Owner | $137,000 | Credit Line Revolving | |
| Previous Owner | $50,000 | No Value Available | |
| Previous Owner | $35,000 | Purchase Money Mortgage | |
| Previous Owner | $93,000 | No Value Available |
Property History
| Date | Event | Price | Change | Sq Ft Price |
|---|---|---|---|---|
| 05/24/2022 05/24/22 | Sold | $388,000 | +5.2% | $258 / Sq Ft |
| 04/06/2022 04/06/22 | Pending | -- | -- | -- |
| 04/01/2022 04/01/22 | For Sale | $368,800 | +63.9% | $245 / Sq Ft |
| 03/30/2017 03/30/17 | Sold | $225,000 | 0.0% | $150 / Sq Ft |
| 02/05/2017 02/05/17 | Pending | -- | -- | -- |
| 01/31/2017 01/31/17 | For Sale | $225,000 | -- | $150 / Sq Ft |
Tax History Compared to Growth
Tax History
| Year | Tax Paid | Tax Assessment Tax Assessment Total Assessment is a certain percentage of the fair market value that is determined by local assessors to be the total taxable value of land and additions on the property. | Land | Improvement |
|---|---|---|---|---|
| 2025 | $4,356 | $398,200 | $0 | $398,200 |
| 2024 | $3,930 | $351,200 | $0 | $351,200 |
| 2023 | $4,264 | $353,900 | $0 | $353,900 |
| 2022 | $3,845 | $291,700 | $0 | $291,700 |
| 2021 | $3,642 | $256,500 | $0 | $256,500 |
| 2020 | $3,770 | $253,700 | $0 | $253,700 |
| 2019 | $3,302 | $209,500 | $0 | $209,500 |
| 2018 | $3,254 | $207,000 | $0 | $207,000 |
| 2017 | $2,466 | $157,000 | $0 | $157,000 |
| 2016 | $2,344 | $149,500 | $0 | $149,500 |
| 2015 | $2,255 | $150,200 | $0 | $150,200 |
| 2014 | $2,210 | $151,300 | $0 | $151,300 |
Agents Affiliated with this Home
-

Seller's Agent in 2022
John J. Allaire
Easton Real Estate, LLC
(508) 230-8600
1 in this area
143 Total Sales
-

Buyer's Agent in 2022
Kim Davis
Keller Williams Realty
(508) 272-4361
2 in this area
132 Total Sales
-
I
Seller's Agent in 2017
Ilda Costa
RE/MAX
Map
Source: MLS Property Information Network (MLS PIN)
MLS Number: 72114076
APN: TAUN-000080-000182-000053
- 600
- 600 County St Lot A
- 170 Hart St Unit D
- 170 Hart St Unit E
- 170 Hart St Unit B
- 170 Hart St Unit A
- 170 Hart St Unit C
- 144 Hart St Unit 4
- 26 Maynard St Unit A
- 26 Maynard St Unit B
- 55 Donna Terrace
- 51 Paul Revere Terrace
- 31 E Glen Dr Unit 31
- 140 Power St
- 2 Karena Dr Unit 9
- 55 Williams St Unit 501
- 40 Elmwood Dr
- 20 Princess Kate Cir
- 59 Linden St Unit 308
- 6 Hart Ave
