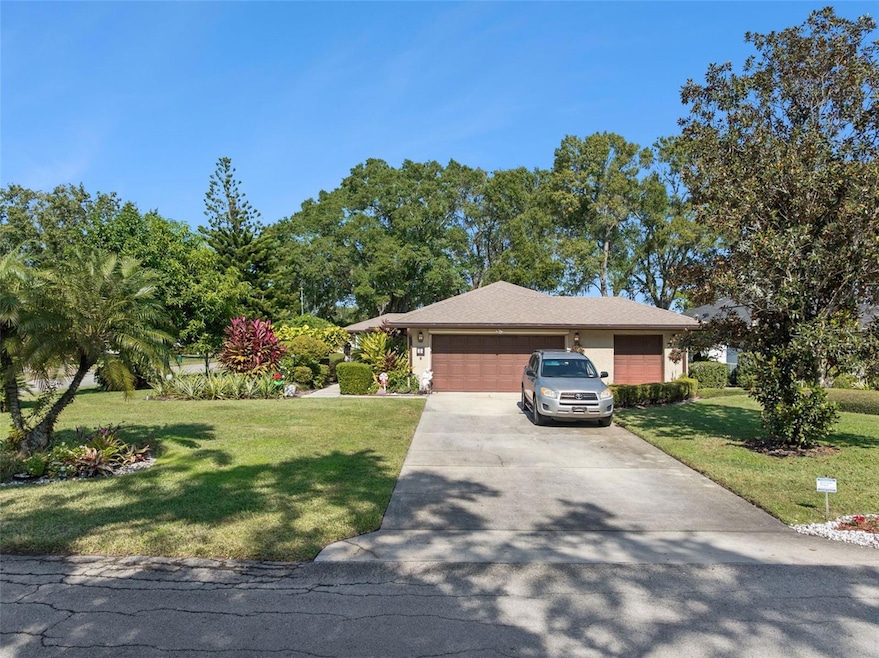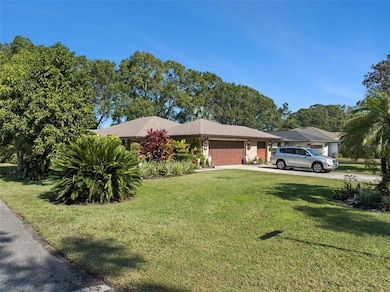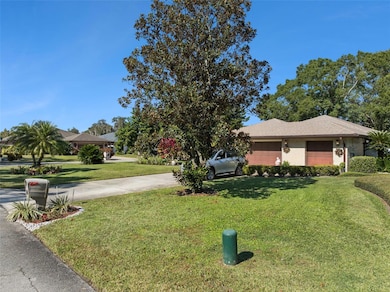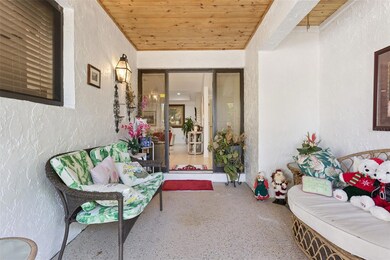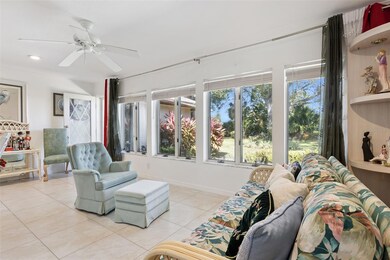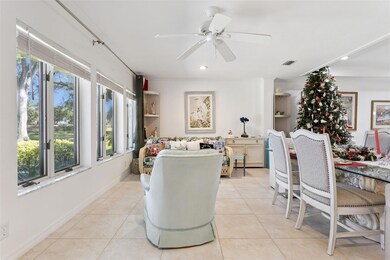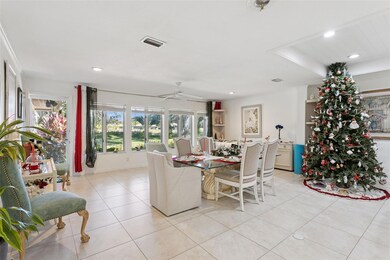35 Pipers Pass Haines City, FL 33844
Estimated payment $2,475/month
Highlights
- Waterfront Community
- Gated Community
- Open Floorplan
- Golf Course Community
- View of Trees or Woods
- Bonus Room
About This Home
Spectacular Home in Grenelefe Estates with Private Courtyard and Golf Cart Garage Nestled in the peaceful Grenelefe Estates, this charming 2-bedroom, 2-bath home sits on a quiet corner lot, tucked behind lush, meticulously trimmed landscaping. Enter through a side iron gate into your private courtyard, your personal outdoor sanctuary. Inside, the entire living area is adorned with oversized porcelain tile (no carpet), creating a seamless, wide-open space. The UPDATED kitchen shines with quartz countertops, a stainless sink, a tasteful backsplash, cabinet roll-outs, a double trash receptacle, three Lazy Susans, and new hardware. Dark stainless Samsung appliances. The primary suite is spacious enough for a king bed and dressers, with nearly floor-to-ceiling windows that flood the room with natural light. The en-suite features double sinks, a trimmed mirror, and a remodeled shower with two shower heads and a built-in shampoo shelf. Ample closets provide generous storage. Beyond the living area, you'll find a very large pantry, and the laundry sink sits in the garage for added convenience. A standout feature is the AIR-CONDITIONED BONUS ROOM/FLEX SPACE behind newly installed locked French doors, ideal for a home office, den, reading nook, or guest space. Community features include a heated community pool and very low yearly HOA dues. Come see it today!
Listing Agent
LPT REALTY, LLC Brokerage Phone: 877-366-2213 License #3570795 Listed on: 11/20/2025

Home Details
Home Type
- Single Family
Est. Annual Taxes
- $3,411
Year Built
- Built in 1984
Lot Details
- 8,864 Sq Ft Lot
- Lot Dimensions are 60x150
- Southeast Facing Home
- Masonry wall
- Landscaped
- Corner Lot
- Oversized Lot
HOA Fees
- $88 Monthly HOA Fees
Parking
- 3 Car Attached Garage
Property Views
- Woods
- Canal
Home Design
- Slab Foundation
- Shingle Roof
- Block Exterior
- Stucco
Interior Spaces
- 1,688 Sq Ft Home
- 1-Story Property
- Open Floorplan
- Tray Ceiling
- High Ceiling
- Skylights
- Electric Fireplace
- Living Room
- Bonus Room
- Storage Room
- Laundry Room
Kitchen
- Range
- Dishwasher
- Stone Countertops
- Disposal
Flooring
- Laminate
- Tile
Bedrooms and Bathrooms
- 2 Bedrooms
- Walk-In Closet
- 2 Full Bathrooms
Outdoor Features
- Courtyard
- Shed
- Rain Gutters
- Private Mailbox
Utilities
- Central Heating and Cooling System
- Thermostat
- Electric Water Heater
- High Speed Internet
- Cable TV Available
Listing and Financial Details
- Tax Lot 18
- Assessor Parcel Number 28-28-07-935113-000180
Community Details
Overview
- Association fees include pool, management, private road
- James Mennie Association, Phone Number (813) 838-4572
- Grenelefe Estates Subdivision
- The community has rules related to deed restrictions, allowable golf cart usage in the community
Recreation
- Waterfront Community
- Golf Course Community
- Community Pool
Security
- Gated Community
Map
Home Values in the Area
Average Home Value in this Area
Tax History
| Year | Tax Paid | Tax Assessment Tax Assessment Total Assessment is a certain percentage of the fair market value that is determined by local assessors to be the total taxable value of land and additions on the property. | Land | Improvement |
|---|---|---|---|---|
| 2025 | $3,411 | $218,884 | $31,000 | $187,884 |
| 2024 | $1,669 | $215,158 | $31,000 | $184,158 |
| 2023 | $1,669 | $130,177 | $0 | $0 |
| 2022 | $1,604 | $126,385 | $0 | $0 |
| 2021 | $1,608 | $122,704 | $0 | $0 |
| 2020 | $1,573 | $121,010 | $0 | $0 |
| 2018 | $1,504 | $116,083 | $0 | $0 |
| 2017 | $1,470 | $113,695 | $0 | $0 |
| 2016 | $2,162 | $117,150 | $0 | $0 |
| 2015 | $1,614 | $106,500 | $0 | $0 |
| 2014 | $1,826 | $103,914 | $0 | $0 |
Property History
| Date | Event | Price | List to Sale | Price per Sq Ft | Prior Sale |
|---|---|---|---|---|---|
| 11/20/2025 11/20/25 | For Sale | $399,000 | +46.4% | $236 / Sq Ft | |
| 06/16/2023 06/16/23 | Sold | $272,500 | -6.0% | $139 / Sq Ft | View Prior Sale |
| 06/02/2023 06/02/23 | Pending | -- | -- | -- | |
| 05/29/2023 05/29/23 | Price Changed | $289,900 | -1.9% | $148 / Sq Ft | |
| 05/03/2023 05/03/23 | Price Changed | $295,500 | +0.3% | $151 / Sq Ft | |
| 05/03/2023 05/03/23 | Price Changed | $294,500 | -1.7% | $150 / Sq Ft | |
| 03/29/2023 03/29/23 | For Sale | $299,500 | -- | $153 / Sq Ft |
Purchase History
| Date | Type | Sale Price | Title Company |
|---|---|---|---|
| Warranty Deed | $100 | None Listed On Document | |
| Warranty Deed | $272,500 | None Listed On Document | |
| Warranty Deed | $155,000 | Integrity First Title Llc | |
| Warranty Deed | $190,000 | Attorney | |
| Warranty Deed | -- | -- | |
| Warranty Deed | $120,000 | -- |
Mortgage History
| Date | Status | Loan Amount | Loan Type |
|---|---|---|---|
| Previous Owner | $152,192 | FHA |
Source: Stellar MLS
MLS Number: O6361265
APN: 28-28-07-935113-000180
- 2 Huntley Ct
- 11 Huntley Ct
- 17 Huntley Ct
- 9 Abbey Ct
- 11 Abbey Ct
- 21 Abbey Ct
- 15 Abbey Ct
- 109 Coventry Ln
- 104 Coventry Ln
- 103 Coventry Ln
- 20 Coventry Dr
- 18 Coventry Dr
- 157 Coventry Cir
- 138 Stratford Ct
- 140 Stratford Ct
- 139 Stratford Ct
- 159 Coventry Cir
- 42 Grenewood Ln
- 38 Grenewood Ln
- 19 Aspen Dr Unit 19
- 50 Aspen Dr Unit 50
- 176 Palm View Ct Unit 3475/6
- 3353 Camelot Dr Unit 3353
- 2362 Burnway Rd Unit 2362
- 3317 Camelot Dr
- 2366 Burnway Rd Unit 2366
- 4121 Abbey Ct
- 806 Pinewood Ct Unit 3135/6
- 813 Pinewood Ct Unit 813
- 2241 Burnway Rd
- 3119 Camelot Dr
- 5023 Sherwood Ln Unit 3933/4
- 46 Nottingham Way
- 1346 Normandy Dr
- 1092 Patriot Loop
- 5480 S Jennings Rd
- 17201 Indian Creek Dr Unit 17201
- 21102 Indian Creek Dr
- 11102 Indian Creek Dr Unit C11
- 353 Port Pleasant Dr Unit 353
