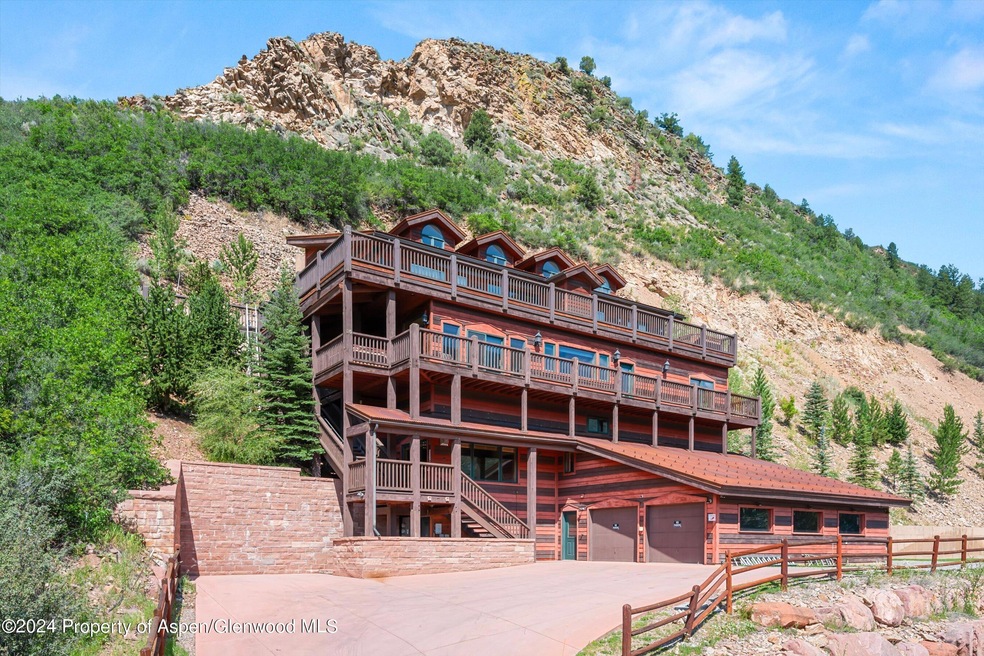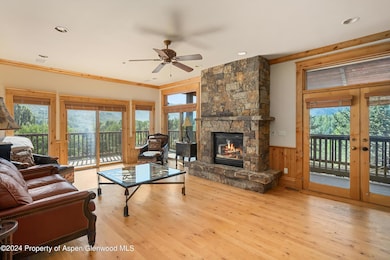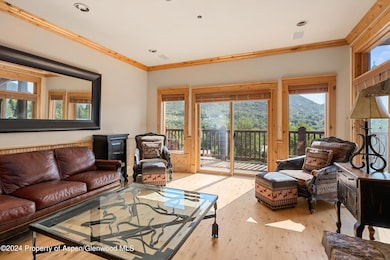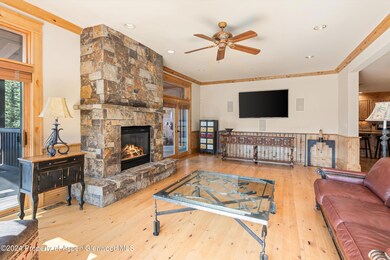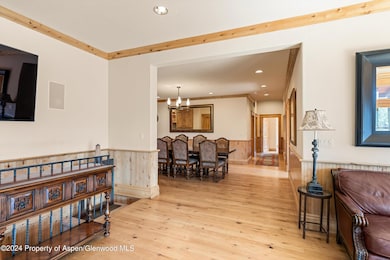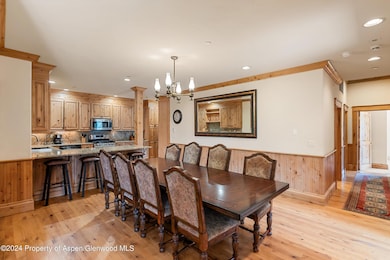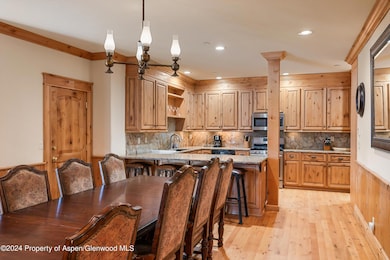Highlights
- Spa
- Main Floor Primary Bedroom
- Forced Air Heating System
- Aspen Middle School Rated A-
- Patio
- 1 Car Garage
About This Home
Experience luxury living in this beautifully furnished 3-bedroom, 3-bath duplex condo located in the serene Cemetery Lane subdivision. Relax in your private hot tub and enjoy views of Aspen Mountain and the Continental Divide. This prime location offers the perfect balance of being close to town while providing a peaceful retreat from the hustle and bustle.
Listing Agent
Aspen Snowmass Sotheby's International Realty - Durant Brokerage Phone: (970) 925-1100 License #FA100052112 Listed on: 08/14/2024
Townhouse Details
Home Type
- Townhome
Year Built
- Built in 1995
Lot Details
- Property is in excellent condition
Parking
- 1 Car Garage
Home Design
- Duplex
- Cabin
Interior Spaces
- 2,595 Sq Ft Home
- Gas Fireplace
Bedrooms and Bathrooms
- 3 Bedrooms
- Primary Bedroom on Main
- 3 Full Bathrooms
Outdoor Features
- Spa
- Patio
Utilities
- No Cooling
- Forced Air Heating System
- Heating System Uses Natural Gas
- Cable TV Available
Community Details
- Pitkin Mesa Subdivision
Listing and Financial Details
- Residential Lease
- Tenant pays for all utilities
Map
Property History
| Date | Event | Price | List to Sale | Price per Sq Ft |
|---|---|---|---|---|
| 08/13/2025 08/13/25 | Price Changed | $12,000 | +20.0% | $5 / Sq Ft |
| 08/14/2024 08/14/24 | For Rent | $10,000 | +53.8% | -- |
| 04/01/2019 04/01/19 | Rented | $6,500 | 0.0% | -- |
| 03/18/2019 03/18/19 | Under Contract | -- | -- | -- |
| 10/23/2018 10/23/18 | For Rent | $6,500 | -- | -- |
Source: Aspen Glenwood MLS
MLS Number: 185065
APN: R021393
- 1050 Cemetery Ln
- 1395 Sierra Vista Dr Unit 1
- 1432 Sierra Vista Dr Unit A
- 1227 Mountain View Dr Unit s 1 & 2
- 824 Bonita Dr Unit 1
- 1220 Red Butte Dr
- 1180 Black Birch Dr
- 59 Herron Hollow Rd
- 28 Maroon Dr
- 153 Herron Hollow Rd
- 645 Sneaky Ln
- 925 W North St
- 959 W Smuggler St
- 645 Willoughby Way
- 955 W Smuggler St
- 62 Bennett Ct
- 75 Bennett Ct
- 504 N 8th St
- 162 Bennett Bench Rd
- 810 W Smuggler St
- 33 Pitkin Mesa Dr Unit 37
- 1085 Cemetery Ln Unit A
- 1035 Cemetery Ln
- 1530 Silver King Dr Unit 36B
- 1015 Cemetery Ln Unit 1
- 1495 Homestake Dr Unit 2
- 1575 Silver King Dr
- 1395 Snowbunny Ln Unit B
- 1350 Sierra Vista Dr Unit B
- 1425 Red Butte Dr
- 1270 Mountain View Dr
- 1280 Snowbunny Ln Unit 1
- 1635 Silver King Dr
- 1650 Homestake Dr
- 1465 Red Butte Dr
- 1232 Mountain View Dr Unit B
- 1250 Snowbunny Ln
- 55 Overlook Dr
- 857 Bonita Dr Unit B
- 75 Overlook Dr
Ask me questions while you tour the home.
