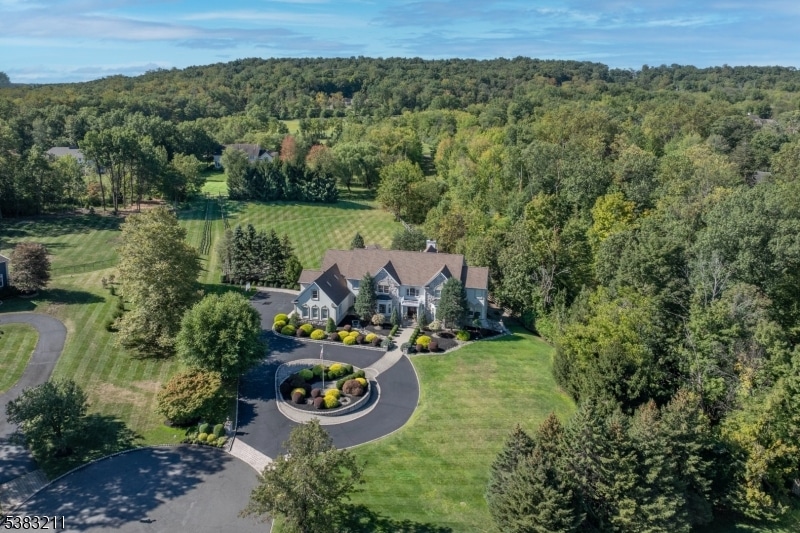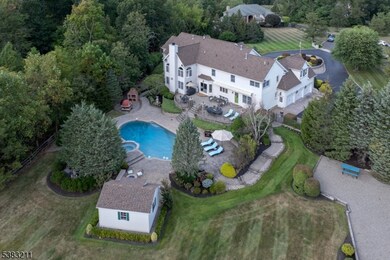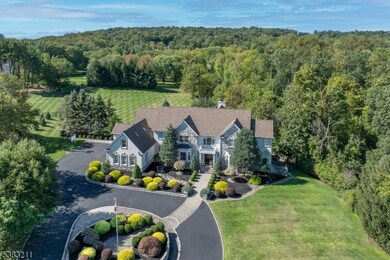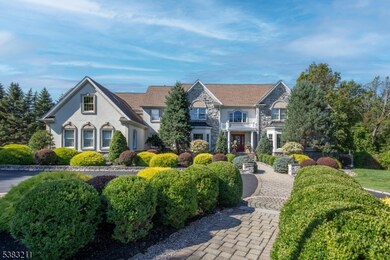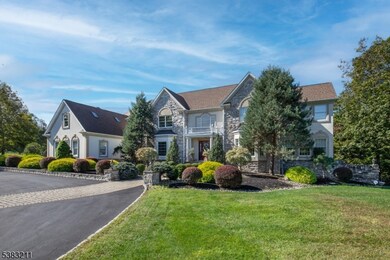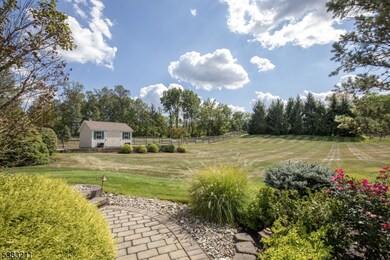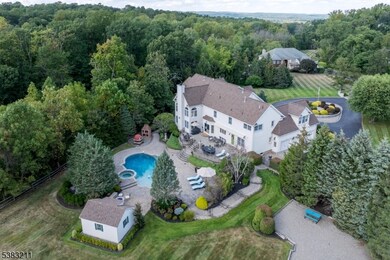35 Primrose Ln Basking Ridge, NJ 07920
Estimated payment $18,295/month
Highlights
- Heated In Ground Pool
- Sitting Area In Primary Bedroom
- Deck
- Liberty Corner Elementary School Rated A
- Colonial Architecture
- Family Room with Fireplace
About This Home
This exceptional Basking Ridge residence offers spacious living and effortless entertaining, both indoors and out. Set at the end of a quiet cul-de-sac amongst beautiful landscaping, privacy is your luxury. This 5 bedroom home invites refined living in one of the areas most desirable locations. Its sun-drenched interior is spacious and thoughtfully designed, with well-appointed rooms and a gracious flow. At the heart of the home is a stunning kitchen with room to host events, and top-of-the-line appliances. The ample kitchen leads to a two tiered patio, with pool house, outdoor fireplace and a large pool for easy indoor/outdoor entertaining. Also on the first floor is the potential for a bedroom or office with a full bath. On the second floor, an expansive primary suite includes a sitting area with a cozy gas fireplace, two roomy walk-in closets and a spa-like bath with a soaking tub and ample natural light. Three additional bedrooms and a spacious exercise room off of the primary complete the floor. The newly renovated finished walk out basement will take your breath away, and provides additional living spaces with an oversized recreation room, bar, potential bedroom and a full bath. Situated just minutes from downtown shops, restaurants and Midtown Direct trains, this distinctive residence perfectly balances peaceful country living and convenience to schools, shopping, parks, world class golf and equestrian. Chimney and Fireplaces sold as is, no known defects.
Listing Agent
TURPIN REAL ESTATE, INC. Brokerage Phone: 201-274-3652 Listed on: 09/09/2025
Home Details
Home Type
- Single Family
Est. Annual Taxes
- $33,455
Year Built
- Built in 2001
Lot Details
- 2.19 Acre Lot
- Cul-De-Sac
- Privacy Fence
- Wood Fence
- Level Lot
- Open Lot
- Sprinkler System
Parking
- 3 Car Attached Garage
- Inside Entrance
- Garage Door Opener
- Circular Driveway
- Paver Block
Home Design
- Colonial Architecture
- Brick Exterior Construction
- Stone Siding
- Tile
Interior Spaces
- 5,668 Sq Ft Home
- Wet Bar
- Cathedral Ceiling
- Gas Fireplace
- Blinds
- Entrance Foyer
- Family Room with Fireplace
- 2 Fireplaces
- Family Room with entrance to outdoor space
- Living Room
- Breakfast Room
- Formal Dining Room
- Home Office
- Recreation Room
- Utility Room
- Home Gym
- Attic
Kitchen
- Eat-In Kitchen
- Breakfast Bar
- Butlers Pantry
- Built-In Gas Oven
- Self-Cleaning Oven
- Recirculated Exhaust Fan
- Microwave
- Dishwasher
- Kitchen Island
Flooring
- Wood
- Wall to Wall Carpet
Bedrooms and Bathrooms
- 5 Bedrooms
- Sitting Area In Primary Bedroom
- Primary bedroom located on second floor
- Walk-In Closet
- Dressing Area
- In-Law or Guest Suite
- Jetted Tub in Primary Bathroom
- Soaking Tub
- Separate Shower
Laundry
- Laundry Room
- Dryer
- Washer
Finished Basement
- Basement Fills Entire Space Under The House
- Sump Pump
Home Security
- Carbon Monoxide Detectors
- Fire and Smoke Detector
Pool
- Heated In Ground Pool
- Gunite Pool
- Spa
Outdoor Features
- Deck
- Patio
- Storage Shed
- Outbuilding
- Porch
Schools
- Liberty C Elementary School
- W Annin Middle School
- Ridge High School
Utilities
- Forced Air Zoned Heating and Cooling System
- Underground Utilities
- Standard Electricity
- Well
- Gas Water Heater
- Water Softener is Owned
Listing and Financial Details
- Assessor Parcel Number 2702-11102-0000-00022-0000-
Map
Home Values in the Area
Average Home Value in this Area
Tax History
| Year | Tax Paid | Tax Assessment Tax Assessment Total Assessment is a certain percentage of the fair market value that is determined by local assessors to be the total taxable value of land and additions on the property. | Land | Improvement |
|---|---|---|---|---|
| 2025 | $33,456 | $1,952,500 | $539,400 | $1,413,100 |
| 2024 | $33,456 | $1,880,600 | $484,300 | $1,396,300 |
| 2023 | $33,248 | $1,762,900 | $479,300 | $1,283,600 |
| 2022 | $31,788 | $1,580,700 | $454,300 | $1,126,400 |
| 2021 | $32,262 | $1,529,000 | $454,300 | $1,074,700 |
| 2020 | $32,101 | $1,533,000 | $454,300 | $1,078,700 |
| 2019 | $32,859 | $1,615,500 | $483,800 | $1,131,700 |
| 2018 | $32,591 | $1,625,500 | $493,800 | $1,131,700 |
| 2017 | $33,867 | $1,702,700 | $493,800 | $1,208,900 |
| 2016 | $33,778 | $1,731,300 | $513,800 | $1,217,500 |
| 2015 | $31,911 | $1,665,500 | $433,800 | $1,231,700 |
| 2014 | $31,068 | $1,606,400 | $433,800 | $1,172,600 |
Property History
| Date | Event | Price | List to Sale | Price per Sq Ft |
|---|---|---|---|---|
| 10/03/2025 10/03/25 | Pending | -- | -- | -- |
| 09/09/2025 09/09/25 | For Sale | $2,945,000 | -- | $520 / Sq Ft |
Purchase History
| Date | Type | Sale Price | Title Company |
|---|---|---|---|
| Interfamily Deed Transfer | -- | None Available | |
| Interfamily Deed Transfer | -- | Transnation | |
| Deed | $1,749,000 | -- |
Mortgage History
| Date | Status | Loan Amount | Loan Type |
|---|---|---|---|
| Open | $850,000 | No Value Available |
Source: Garden State MLS
MLS Number: 3985875
APN: 02-11102-0000-00022
- 27 Parkwood Ln
- 14 Downingtown Ct
- 144 Liberty Corner Rd
- 5 2nd St
- 34 Solomon Dr
- 27 Elm Ave
- 29 Elm Ave
- 1 Wishnow Way
- 1266 Mount Vernon Rd
- 6 Hardwood Ct
- 7 Nottingham Way
- 341 Penns Way Unit D2
- 21 Angus Ln
- 10 Baldwin Ave
- 6 Mount Horeb Rd
- 267 English Place
- 279 English Place
- 14 Woodward Ln
- 1297 Hemlock Dr
- 22 Woodward Ln
