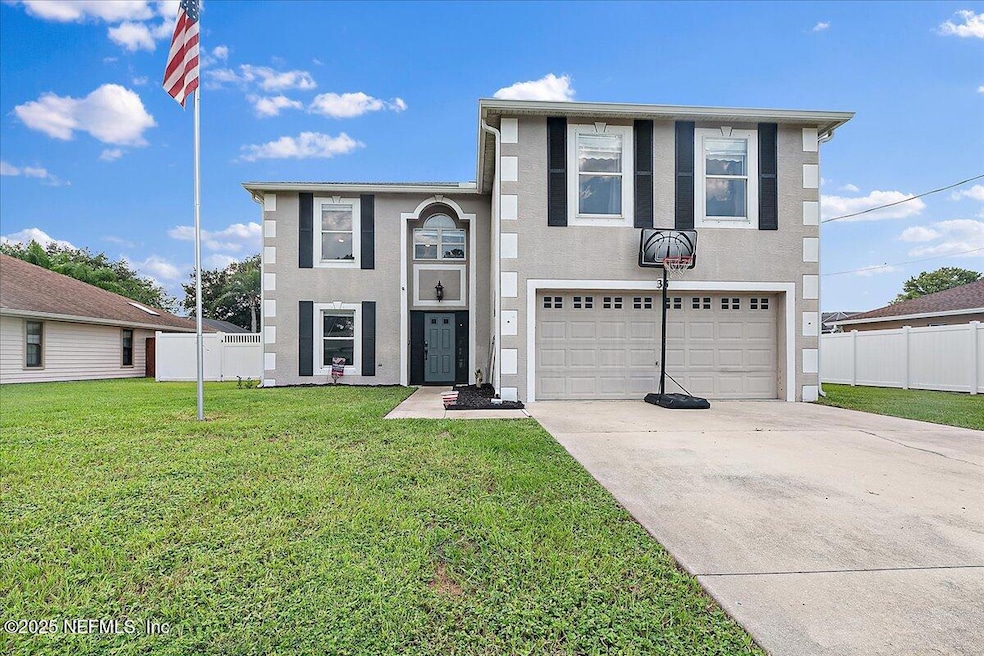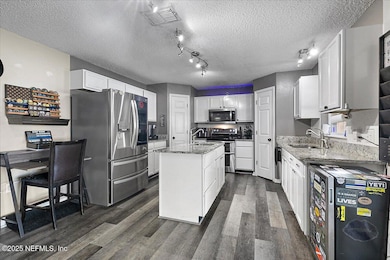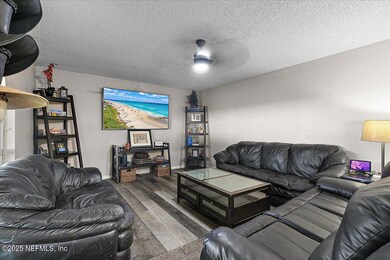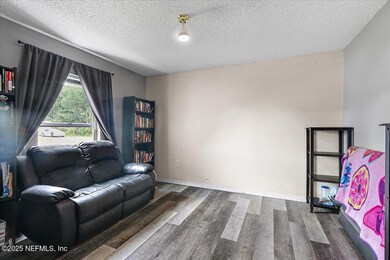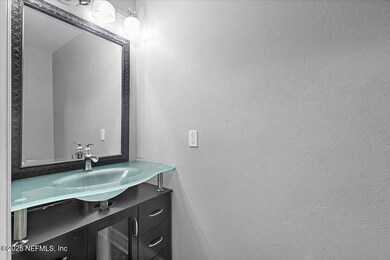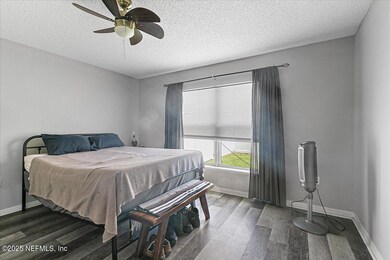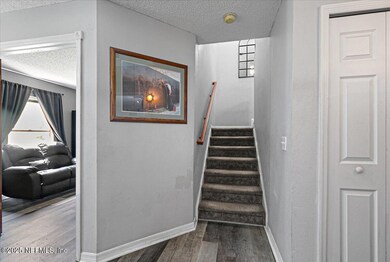35 Prince Michael Ln Palm Coast, FL 32164
Estimated payment $2,248/month
Highlights
- Traditional Architecture
- Screened Porch
- Smart Home
- No HOA
- Dual Closets
- Accessibility Features
About This Home
35 Prince Michael Lane is a charming 5-bedroom, 2.5-bathroom home situated in a highly sought-after subdivision. This residence offers a peaceful setting with a strong community feel and easy access to top-rated schools. Recently updated, it features new flooring, modern paint, and a stylish kitchen with granite countertops, new dishwasher and microwave (2023). The master bedroom includes a luxurious remodeled bathroom. Additional upgrades include a new AC system (2015), a new roof and gutters (2018), and a new water heater (2016). The home was recently wired for fiber optic internet, and a spacious 15x40 ft screened porch with epoxy flooring. A Generac GP1700E Generator is already hooked up and negotiable with the sale! The fully fenced backyard is perfect for outdoor activities and has room for a potential pool. Sellers had new sliding patio doors installed! Pool table and patio furniture is negotiable. Enjoy the convenience of nearby shops, charming boutiques, and delightful restaurants, all within a short drive. The area is known for its welcoming community and laid-back atmosphere, making it an ideal spot to relax and unwind. The home is perfectly situated just 20 minutes from the pristine sands of Flagler Beach, offering you the best of coastal living. This home blends modern amenities with classic appeal, making it an ideal choice for your next move! The sellers are motivated and ready to move forward, making this a great chance to secure a wonderful property.
Home Details
Home Type
- Single Family
Est. Annual Taxes
- $2,039
Year Built
- Built in 2003
Lot Details
- 10,019 Sq Ft Lot
- Back Yard Fenced
Parking
- 2 Car Garage
- Off-Street Parking
Home Design
- Traditional Architecture
- Shingle Roof
Interior Spaces
- 2,857 Sq Ft Home
- 2-Story Property
- Ceiling Fan
- Screened Porch
- Smart Home
Kitchen
- Electric Range
- Microwave
- Dishwasher
- Kitchen Island
Flooring
- Carpet
- Tile
- Vinyl
Bedrooms and Bathrooms
- 5 Bedrooms
- Dual Closets
- Walk-In Closet
Laundry
- Laundry on lower level
- Dryer
- Washer
Accessible Home Design
- Accessibility Features
Eco-Friendly Details
- Energy-Efficient Appliances
- Energy-Efficient HVAC
Schools
- Wadsworth Elementary School
- Buddy Taylor Middle School
- Matanzas High School
Utilities
- Central Heating and Cooling System
- Electric Water Heater
Community Details
- No Home Owners Association
- Belle Terre Subdivision
Listing and Financial Details
- Assessor Parcel Number 0711317024001600090
Map
Home Values in the Area
Average Home Value in this Area
Tax History
| Year | Tax Paid | Tax Assessment Tax Assessment Total Assessment is a certain percentage of the fair market value that is determined by local assessors to be the total taxable value of land and additions on the property. | Land | Improvement |
|---|---|---|---|---|
| 2024 | $1,978 | $153,962 | -- | -- |
| 2023 | $1,978 | $149,478 | $0 | $0 |
| 2022 | $1,949 | $145,124 | $0 | $0 |
| 2021 | $1,916 | $140,897 | $0 | $0 |
| 2020 | $1,910 | $138,953 | $0 | $0 |
| 2019 | $1,872 | $135,829 | $0 | $0 |
| 2018 | $1,857 | $133,296 | $0 | $0 |
| 2017 | $1,808 | $130,554 | $0 | $0 |
| 2016 | $1,761 | $127,869 | $0 | $0 |
| 2015 | $1,694 | $123,640 | $0 | $0 |
| 2014 | $1,699 | $122,659 | $0 | $0 |
Property History
| Date | Event | Price | List to Sale | Price per Sq Ft |
|---|---|---|---|---|
| 08/13/2025 08/13/25 | For Sale | $395,000 | -- | $138 / Sq Ft |
Purchase History
| Date | Type | Sale Price | Title Company |
|---|---|---|---|
| Quit Claim Deed | $57,900 | Stewart Title Company | |
| Warranty Deed | $115,000 | Coast Title Ins Agency Inc | |
| Warranty Deed | $175,000 | -- | |
| Deed | $128,300 | -- | |
| Warranty Deed | $8,500 | -- |
Mortgage History
| Date | Status | Loan Amount | Loan Type |
|---|---|---|---|
| Open | $168,650 | FHA | |
| Previous Owner | $120,816 | New Conventional | |
| Previous Owner | $157,500 | Unknown | |
| Previous Owner | $114,300 | No Value Available |
Source: realMLS (Northeast Florida Multiple Listing Service)
MLS Number: 2103625
APN: 07-11-31-7024-00160-0090
- 13 Prince Michael Ln
- 13 Prince Patric Ln Unit 55
- 22 Prince Patric Ln
- 27 Prince Kaarel Ln
- 19 Prince Kaarel Ln
- 16 Priory Ln
- 23 Prince Kaarel Ln
- 88 Pritchard Dr
- 30 Priory Ln
- 101 Pritchard Dr
- 40 Privacy Ln
- 80 Princeton Ln
- 105 Green Cir
- AVON Plan at American Village
- CLIFTON Plan at American Village
- DALTON Plan at American Village
- ELTON Plan at American Village
- 186 Pritchard Dr
- 15 Prairie Ln
- 1 President Ln
- 29 Princeton Ln
- 91 Prince Eric Ln
- 108 Prince Eric Ln
- 25 Prince John Ln Unit ID1252443P
- 24 Primrose Ln
- 21 Primrose Ln
- 58 Pritchard Dr
- 61 Price Ln
- 28 Plateau Ln Unit B
- 5 Pineland Ln
- 7 Pineland Ln
- 6 Prince Manfred Place
- 70 Plainview Dr Unit B
- 26 Pickering Dr
- 45 Prosperity Ln Unit A
- 35 Princess Dolores Ln
- 15 Princess Luise Ln
- 14 Pine Cottage Ln
- 23 Pineland Ln
- 37 Pritchard Dr
