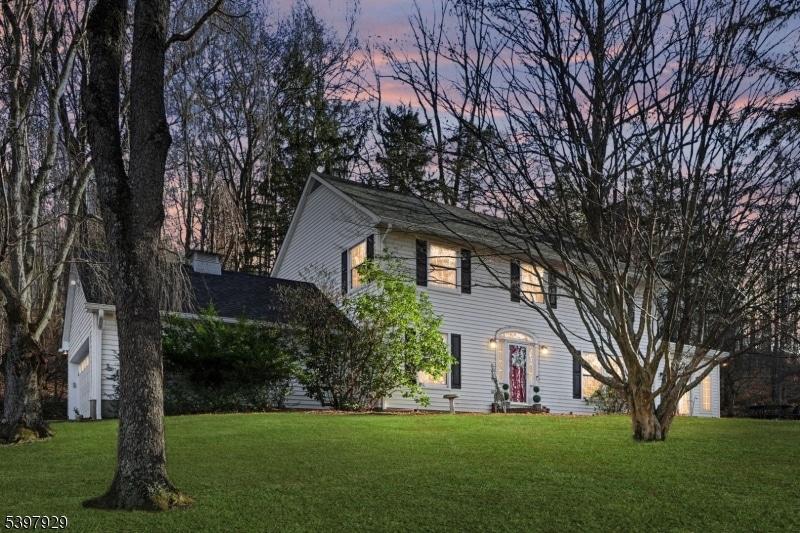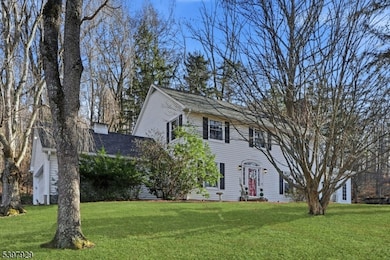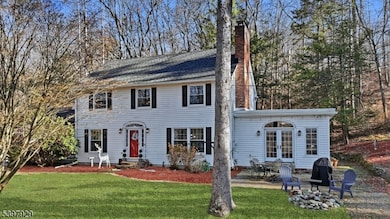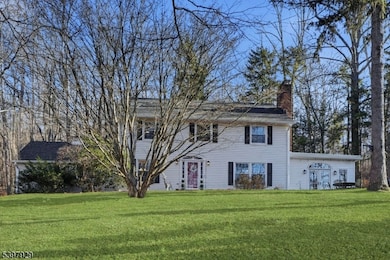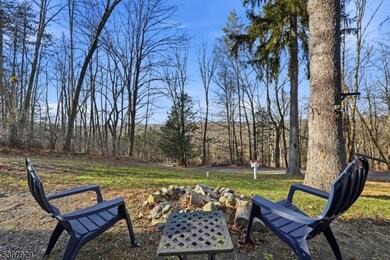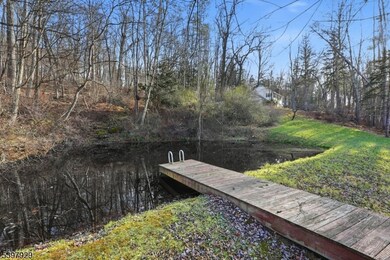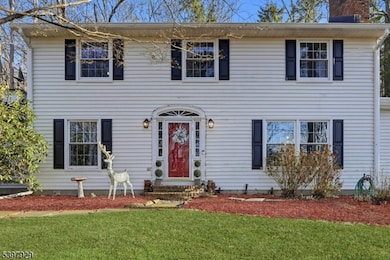35 Puder Rd Newton, NJ 07860
Estimated payment $4,804/month
Highlights
- Docks
- 5.14 Acre Lot
- Pond
- Custom Home
- Mountain View
- Great Room with Fireplace
About This Home
Experience the BEAUTY of Sussex County in this 5BD Custom-Built Colonial on just over 5 acres in scenic Fredon Township! Tucked at the end of a quiet dead-end road, this home offers unmatched privacy, plenty of parking for entertaining(Approx-15)w/circular turn around, & breathtaking west-facing sunsets over the Kittatinny Mountains! From the moment you enter, you are greeted by gleaming hardwood floors, charming wooden details & the pride of ownership! Kitchen was thoughtfully renovated in 2024 w/sleek quartz countertops, breakfast bar, stacked stone backsplash, SS appliances & breakfast nook. This home has 2 wood burning fireplaces(Living Room/Great Room) which use the same chimney(less maintenance) & enhances the cozy ambiance of this welcoming country retreat. The oversized great room has recessed lighting, built in blinds & french doors leading to your perfect morning coffee spot overlooking a PRIVATE POND! The pond is natural spring fed, includes a dock and recently installed enhanced ultraviolet disinfection system. Main level also includes formal dining room, family room, laundry room w/half bath & access to 2 car garage. Full unfinished basement can be accessed from 1st floor as well as entrance from garage. Hardwood Floors continue to 2nd FL, which includes primary bedroom w/updated full bath, 4 additional BD's & 2nd full bath. Enjoy peace of mind w/New Roof Shingles(2019), 2-zone central air (2023) & portable generator hookup. Truly a RARE opportunity! (4BD Septic)
Listing Agent
ALYSSA MORRISSEY
KELLER WILLIAMS INTEGRITY Brokerage Phone: 973-726-0088 Listed on: 11/21/2025
Open House Schedule
-
Sunday, November 23, 20251:00 to 4:00 pm11/23/2025 1:00:00 PM +00:0011/23/2025 4:00:00 PM +00:00Send your clients!Add to Calendar
Home Details
Home Type
- Single Family
Est. Annual Taxes
- $11,448
Year Built
- Built in 1972 | Remodeled
Lot Details
- 5.14 Acre Lot
- Wooded Lot
Parking
- 2 Car Direct Access Garage
- Inside Entrance
- Garage Door Opener
- Circular Driveway
Home Design
- Custom Home
- Colonial Architecture
- Vinyl Siding
- Tile
Interior Spaces
- Cathedral Ceiling
- Ceiling Fan
- Recessed Lighting
- Track Lighting
- Wood Burning Fireplace
- Blinds
- Entrance Foyer
- Great Room with Fireplace
- 2 Fireplaces
- Family Room with entrance to outdoor space
- Family Room
- Living Room with Fireplace
- Formal Dining Room
- Storage Room
- Laundry Room
- Wood Flooring
- Mountain Views
- Attic Fan
Kitchen
- Breakfast Room
- Eat-In Kitchen
- Breakfast Bar
- Microwave
- Dishwasher
Bedrooms and Bathrooms
- 5 Bedrooms
- Primary bedroom located on second floor
- En-Suite Primary Bedroom
- Bathtub with Shower
Unfinished Basement
- Walk-Out Basement
- Basement Fills Entire Space Under The House
- Exterior Basement Entry
- Sump Pump
- French Drain
Home Security
- Carbon Monoxide Detectors
- Fire and Smoke Detector
Outdoor Features
- Docks
- Pond
- Patio
Schools
- Fredon Twp Elementary And Middle School
- Kittatinny High School
Utilities
- Central Air
- Two Cooling Systems Mounted To A Wall/Window
- Heating System Uses Wood
- Heating System Uses Oil Above Ground
- Standard Electricity
- Generator Hookup
- Well
Listing and Financial Details
- Assessor Parcel Number 2807-02004-0000-00003-0000-
Map
Home Values in the Area
Average Home Value in this Area
Tax History
| Year | Tax Paid | Tax Assessment Tax Assessment Total Assessment is a certain percentage of the fair market value that is determined by local assessors to be the total taxable value of land and additions on the property. | Land | Improvement |
|---|---|---|---|---|
| 2025 | $11,449 | $367,300 | $130,900 | $236,400 |
| 2024 | $10,964 | $367,300 | $130,900 | $236,400 |
| 2023 | $10,964 | $367,300 | $130,900 | $236,400 |
| 2022 | $10,744 | $367,300 | $130,900 | $236,400 |
| 2021 | $10,986 | $367,300 | $130,900 | $236,400 |
| 2020 | $10,927 | $367,300 | $130,900 | $236,400 |
| 2019 | $10,791 | $367,300 | $130,900 | $236,400 |
| 2018 | $10,608 | $367,300 | $130,900 | $236,400 |
| 2017 | $10,652 | $367,300 | $130,900 | $236,400 |
| 2016 | $10,556 | $367,300 | $130,900 | $236,400 |
| 2015 | $10,222 | $367,300 | $130,900 | $236,400 |
| 2014 | $10,049 | $367,300 | $130,900 | $236,400 |
Property History
| Date | Event | Price | List to Sale | Price per Sq Ft | Prior Sale |
|---|---|---|---|---|---|
| 11/23/2025 11/23/25 | For Sale | $729,000 | +94.4% | -- | |
| 11/17/2017 11/17/17 | Sold | $375,000 | -5.1% | $139 / Sq Ft | View Prior Sale |
| 09/18/2017 09/18/17 | Pending | -- | -- | -- | |
| 05/11/2017 05/11/17 | For Sale | $395,000 | -- | $147 / Sq Ft |
Purchase History
| Date | Type | Sale Price | Title Company |
|---|---|---|---|
| Interfamily Deed Transfer | -- | Tri County Title Svce Llc | |
| Deed | $370,000 | Title Evolution Llc | |
| Deed | $230,000 | -- |
Mortgage History
| Date | Status | Loan Amount | Loan Type |
|---|---|---|---|
| Open | $200,000 | New Conventional | |
| Previous Owner | $184,000 | No Value Available |
Source: Garden State MLS
MLS Number: 3998929
APN: 07-02004-0000-00003
- 927 Wall St
- 929 Wall St
- 932 Saddleback Rd
- 20 Stillwater Rd
- 907 Fairview Lake Rd
- 612 New Jersey 94
- 11 Henry Budd Cir
- 44 Kohlbocker Rd
- 920 Deer Run Rd
- 48 Fredon Greendell Rd
- 905 Gapview Ct
- 5 Augusta Ct
- 26 Hess Rd
- 903 Cedar Dr
- 51 Paulinskill Lake Rd
- 0 N Brooklake Trail
- 520 Ridge Rd
- 516 Ridge Rd
- 903 Stony Rd
- 955 Middleville Rd
- 2 Old Middleville Rd
- 26 Hess Rd
- 916 E End Rd
- 342 Ridge Rd
- 1028 County Road 519
- 70 W End Ave
- 29 Paterson Place Unit 35
- 100 Swartswood Rd
- 3 Hillside Ave Unit 3
- 29 Paterson Ave Unit 37
- 29 Paterson Ave Unit 23
- 64 Hillside Terrace
- 77 Swartswood Rd Unit 1
- 24 Lawnwood Ave
- 21 Liberty St Unit 21, right side of duplex
- 50 Swartswood Rd Unit 10
- 59 High St
- 59 High St Unit 9
- 43 Madison St
- 9 Halsted St
