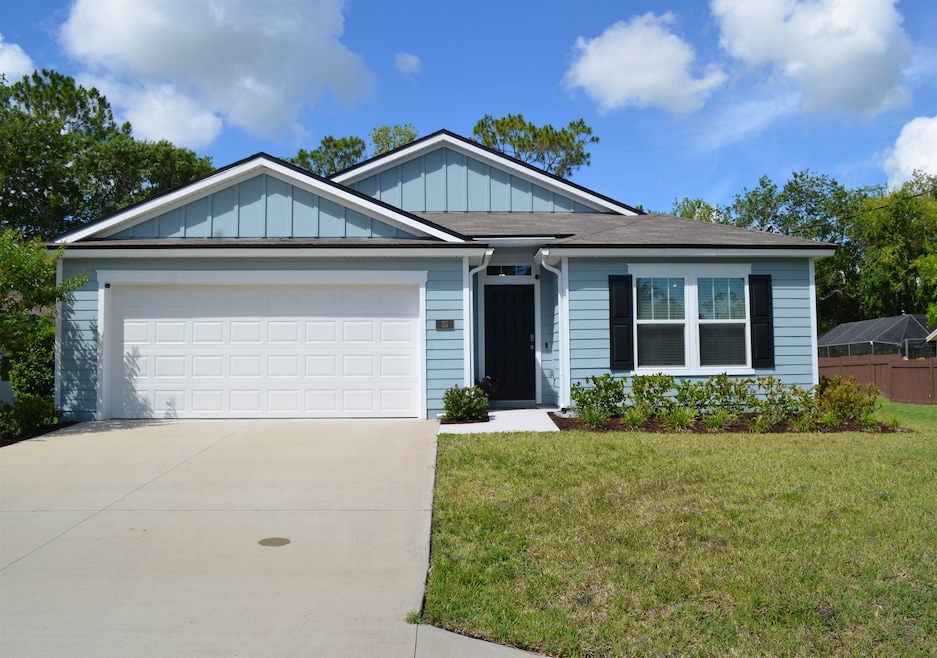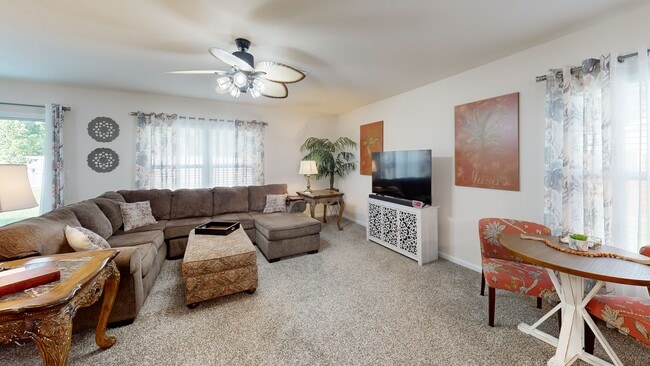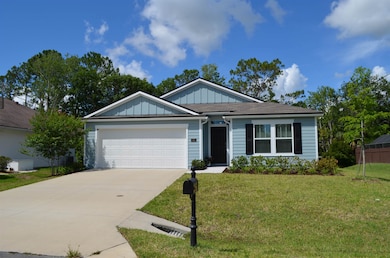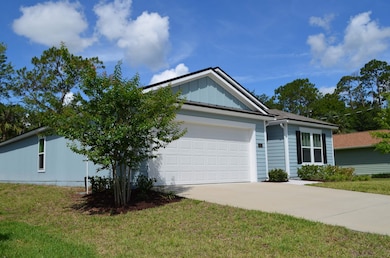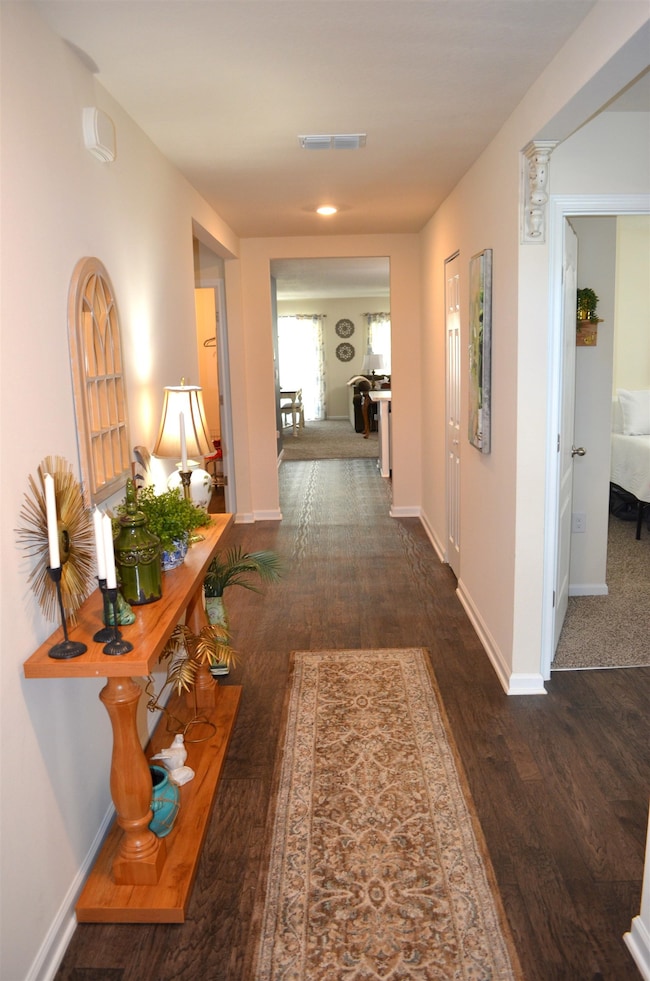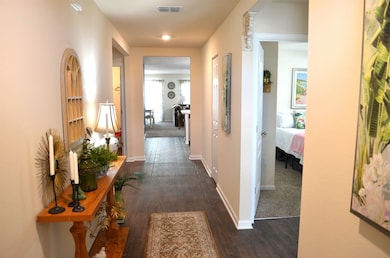
35 Putter Dr Palm Coast, FL 32164
Estimated payment $2,143/month
Highlights
- Traditional Architecture
- Central Heating and Cooling System
- Washer and Dryer
- Walk-In Pantry
- Dining Room
- Rectangular Lot
About This Home
PRICE ADJUSTMENT + $5,000 SELLER CREDIT! Seller is offering $5,000 toward Buyer’s closing costs and prepaids! Beautiful 4 Bedroom / 2 Bath move-in-ready home featuring a spacious open floor plan perfect for entertaining. The chef’s kitchen includes upgraded stainless steel appliances, a tile backsplash, soft-close cabinetry, and a walk-in pantry. Generous bedrooms feature modern lighting and ceiling fans. The fully fenced backyard with a fire-pit is ideal for outdoor gatherings. Additional highlights include a sprinkler system, double-pane windows, and excellent insulation—average summer electric bills around $120/month. A Ring security system also conveys for peace of mind. Located in desirable Palm Coast, minutes from pristine beaches, Jack Nicklaus–designed golf courses, scenic Graham Swamp Preserve trails, kayaking on the Matanzas River, and Washington Oaks Gardens State Park.
Home Details
Home Type
- Single Family
Est. Annual Taxes
- $4,023
Year Built
- Built in 2023
Lot Details
- 10,019 Sq Ft Lot
- Property is Fully Fenced
- Rectangular Lot
- Sprinkler System
- Property is zoned SFR-2
Parking
- 2 Car Garage
Home Design
- Traditional Architecture
- Split Level Home
- Slab Foundation
- Shingle Roof
- Concrete Fiber Board Siding
Interior Spaces
- 1,863 Sq Ft Home
- 1-Story Property
- Window Treatments
- Dining Room
- Washer and Dryer
Kitchen
- Walk-In Pantry
- Range
- Microwave
- Dishwasher
- Disposal
Flooring
- Carpet
- Vinyl
Bedrooms and Bathrooms
- 4 Bedrooms
- 2 Full Bathrooms
- Primary Bathroom includes a Walk-In Shower
Schools
- Buddy Taylor Middle School
- Flagler Palm Coast High School
Utilities
- Central Heating and Cooling System
Listing and Financial Details
- Homestead Exemption
- Assessor Parcel Number 07-11-31-7025-00450-0330
Matterport 3D Tour
Floorplan
Map
Home Values in the Area
Average Home Value in this Area
Tax History
| Year | Tax Paid | Tax Assessment Tax Assessment Total Assessment is a certain percentage of the fair market value that is determined by local assessors to be the total taxable value of land and additions on the property. | Land | Improvement |
|---|---|---|---|---|
| 2024 | $787 | $271,406 | $43,500 | $227,906 |
| 2023 | $787 | $42,500 | $42,500 | $0 |
| 2022 | $818 | $43,000 | $43,000 | $0 |
| 2021 | $279 | $20,500 | $20,500 | $0 |
| 2020 | $240 | $15,500 | $15,500 | $0 |
| 2019 | $211 | $12,500 | $12,500 | $0 |
| 2018 | $484 | $9,500 | $9,500 | $0 |
| 2017 | $170 | $9,000 | $9,000 | $0 |
| 2016 | $153 | $7,260 | $0 | $0 |
| 2015 | $306 | $6,600 | $0 | $0 |
| 2014 | $125 | $6,000 | $0 | $0 |
Property History
| Date | Event | Price | List to Sale | Price per Sq Ft | Prior Sale |
|---|---|---|---|---|---|
| 10/21/2025 10/21/25 | Price Changed | $343,000 | -1.4% | $184 / Sq Ft | |
| 09/16/2025 09/16/25 | Price Changed | $348,000 | -1.4% | $187 / Sq Ft | |
| 06/13/2025 06/13/25 | For Sale | $353,000 | +9.5% | $189 / Sq Ft | |
| 12/17/2023 12/17/23 | Off Market | $322,495 | -- | -- | |
| 06/27/2023 06/27/23 | For Sale | $326,990 | +1.4% | $176 / Sq Ft | |
| 06/16/2023 06/16/23 | Sold | $322,495 | 0.0% | $173 / Sq Ft | View Prior Sale |
| 06/16/2023 06/16/23 | Sold | $322,495 | 0.0% | $173 / Sq Ft | View Prior Sale |
| 06/16/2023 06/16/23 | Sold | $322,495 | -1.4% | $173 / Sq Ft | View Prior Sale |
| 04/18/2023 04/18/23 | Pending | -- | -- | -- | |
| 04/18/2023 04/18/23 | Price Changed | $326,990 | 0.0% | $175 / Sq Ft | |
| 04/18/2023 04/18/23 | Pending | -- | -- | -- | |
| 04/18/2023 04/18/23 | Price Changed | $326,990 | +0.6% | $176 / Sq Ft | |
| 04/17/2023 04/17/23 | Pending | -- | -- | -- | |
| 04/04/2023 04/04/23 | Price Changed | $324,990 | 0.0% | $175 / Sq Ft | |
| 04/04/2023 04/04/23 | Price Changed | $324,990 | +0.6% | $174 / Sq Ft | |
| 03/22/2023 03/22/23 | For Sale | $322,990 | 0.0% | $173 / Sq Ft | |
| 03/07/2023 03/07/23 | Price Changed | $322,990 | +0.6% | $173 / Sq Ft | |
| 02/28/2023 02/28/23 | Price Changed | $320,990 | +0.6% | $172 / Sq Ft | |
| 01/10/2023 01/10/23 | Price Changed | $318,990 | -0.3% | $171 / Sq Ft | |
| 01/04/2023 01/04/23 | For Sale | $319,990 | -- | $172 / Sq Ft |
Purchase History
| Date | Type | Sale Price | Title Company |
|---|---|---|---|
| Special Warranty Deed | $322,495 | Dhi Title Of Florida | |
| Warranty Deed | $222,000 | Dhi Title | |
| Warranty Deed | $40,000 | Dhi Title |
Mortgage History
| Date | Status | Loan Amount | Loan Type |
|---|---|---|---|
| Open | $256,000 | New Conventional |
About the Listing Agent

About Beverly Daniel, Realtor® | SRS, AHWD, MRP, FHE
With over 11 years at CENTURY 21 St. Augustine Properties and 28 years in the manufactured home industry, Beverly Daniel brings unmatched experience, enthusiasm, and heart to every transaction. Known for her infectious laugh and caring approach, Beverly truly loves helping people find the perfect place to call home.
Specializing in single-family, modular, HUD, and manufactured homes, she is also a licensed Mobile Home Dealer
Beverly's Other Listings
Source: St. Augustine and St. Johns County Board of REALTORS®
MLS Number: 253559
APN: 07-11-31-7025-00450-0330
- 6 Parson Place
- 21 Weymouth Ln
- 87 Parkview Dr
- 23 Weymouth Ln
- 73 Wynnfield Dr
- 10 Peyton Place
- 117 Patric Dr
- 6 Wilson Place
- 21 Village Cir
- 83 Pepperdine Dr
- 12 Patton Place
- 42 Palm Ln
- 180 Parkview Dr
- 116 Pepperdine Dr
- 94 Belvedere Ln
- 59 Wellstream Ln Unit A
- 57 Wellstream Ln Unit A
- 287 Parkview Dr
- 14 Brelyn Place Unit B
- 60 Westover Ln Unit ID1261607P
