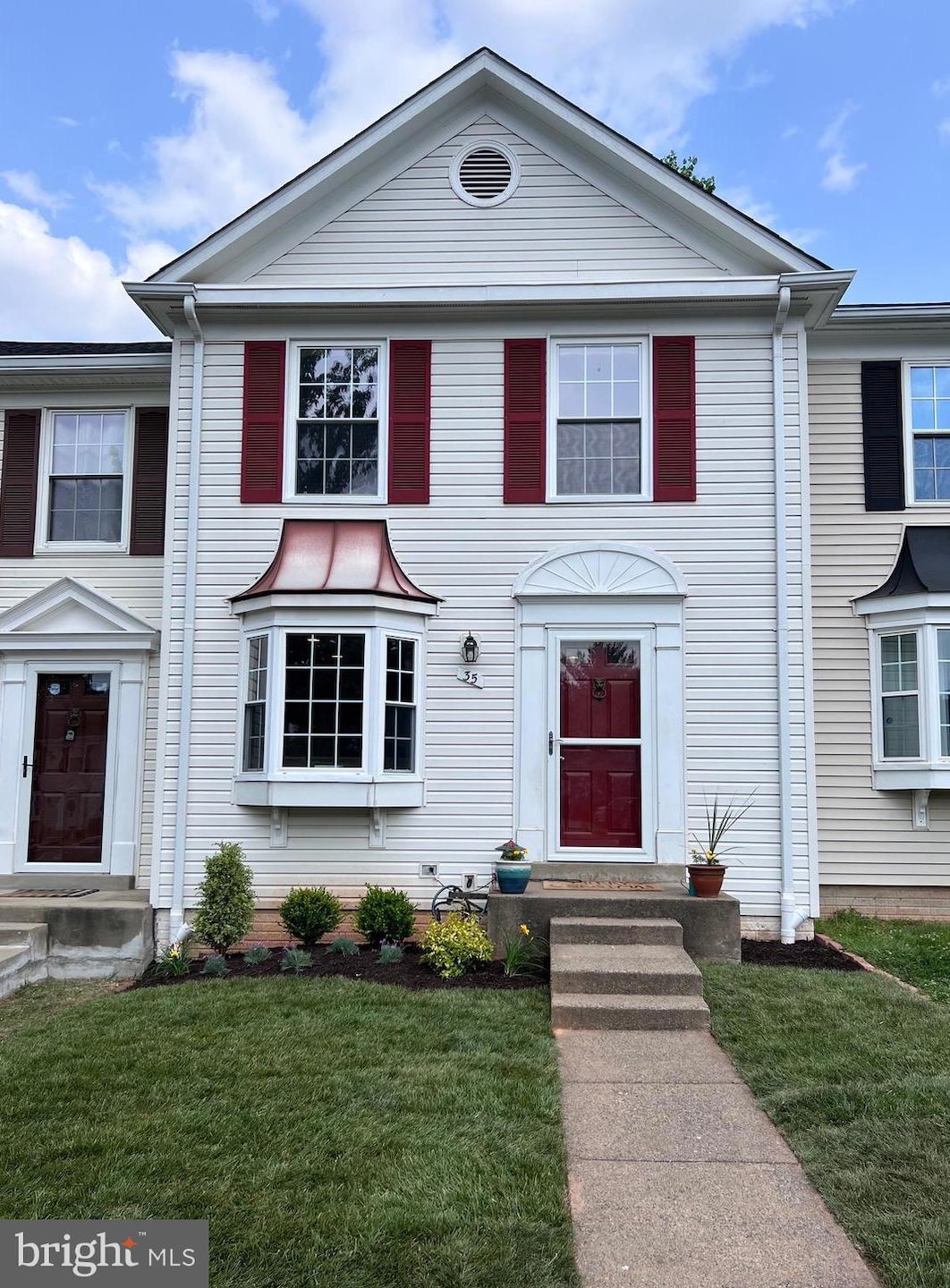
35 Quincy Ct Sterling, VA 20165
Highlights
- Deck
- Traditional Architecture
- Terrace
- Countryside Elementary School Rated A-
- Attic
- Community Pool
About This Home
As of August 2025YOUR WAIT IS OVER FOR THIS BRAXTED MODEL*ONE OF THE MOST POPULAR, SOUGHT AFTER TOWNHOME MODELS IN THE HIGHLY, DESIRABLE, COMMUNITY OF COUNTRYSIDE* NEARLY 1500 SQ. FT WITH 3 FINISHED LEVELS, 3 BEDROOMS, 2 FULL BATHS (ONE FULLY RENOVATED)*NEW LUXURY VINYL FLOORING ON MAIN LEVEL*NEW KITCHEN: CABINETS, APPLIANCES, GRANITE COUNTERS, & LIGHTING*FRESHLY PAINTED THROUGHOUT*TONS OF RECESSED LIGHTING THROUGHOUT*CUSTOM BUILT-IN BEDS IN SECOND BEDROOM THAT CONVEY*WHEN SELLERS PURCHASED IN 2018, ROOF, WINDOWS, HVAC (2007), & HOT WATER HEATER (2015) HAD BEEN UPDATED*WASHER & DRYER CONVEY*LARGE STORGE ROOM WITH BUILT-IN SHELVING & UTILITY SINK*BACKYARD HAS COMPOSITE DECKING & PATIO *ENJOY COUNTRYSIDE’S AMENITIES THAT INCLUDE OUTDOOR POOLS, PLAYGROUNDS, JOGGING/WALKING TRAILS, TENNIS COURTS, BASKETBALL COURTS, & MORE*AMAZING LOCATION* MINUTES TO SHOPPING, ONE LOUDOUN, AIRPORT, RESTAURANTS & MORE...
Last Agent to Sell the Property
Allstar Properties License #0225030317 Listed on: 07/24/2025
Townhouse Details
Home Type
- Townhome
Est. Annual Taxes
- $3,456
Year Built
- Built in 1984
Lot Details
- 1,742 Sq Ft Lot
- Property is in excellent condition
HOA Fees
- $117 Monthly HOA Fees
Home Design
- Traditional Architecture
- Slab Foundation
- Asphalt Roof
- Vinyl Siding
Interior Spaces
- Property has 3 Levels
- Ceiling Fan
- Basement Fills Entire Space Under The House
- Attic
Kitchen
- Stove
- Built-In Microwave
- Dishwasher
- Disposal
Flooring
- Carpet
- Luxury Vinyl Plank Tile
Bedrooms and Bathrooms
- 3 Bedrooms
Laundry
- Dryer
- Washer
Parking
- 2 Open Parking Spaces
- 2 Parking Spaces
- Parking Lot
- 2 Assigned Parking Spaces
Outdoor Features
- Deck
- Terrace
Schools
- Countryside Elementary School
- River Bend Middle School
- Potomac Falls High School
Utilities
- Central Air
- Heat Pump System
- Vented Exhaust Fan
- Electric Water Heater
Listing and Financial Details
- Assessor Parcel Number 028465374000
Community Details
Overview
- Association fees include management, pool(s), road maintenance, snow removal, trash
- Countryside Proprietary HOA
- Built by Globe
- Countryside Subdivision, Braxted Floorplan
- Property Manager
Amenities
- Common Area
Recreation
- Tennis Courts
- Community Basketball Court
- Community Playground
- Community Pool
- Jogging Path
- Bike Trail
Pet Policy
- Dogs and Cats Allowed
Ownership History
Purchase Details
Home Financials for this Owner
Home Financials are based on the most recent Mortgage that was taken out on this home.Purchase Details
Similar Homes in Sterling, VA
Home Values in the Area
Average Home Value in this Area
Purchase History
| Date | Type | Sale Price | Title Company |
|---|---|---|---|
| Warranty Deed | $319,000 | Old American Title&Escr Llc | |
| Deed | $115,500 | -- |
Mortgage History
| Date | Status | Loan Amount | Loan Type |
|---|---|---|---|
| Open | $60,000 | Construction | |
| Open | $309,430 | New Conventional | |
| Previous Owner | $30,000 | Credit Line Revolving | |
| Previous Owner | $135,000 | New Conventional | |
| Closed | -- | No Value Available |
Property History
| Date | Event | Price | Change | Sq Ft Price |
|---|---|---|---|---|
| 08/29/2025 08/29/25 | Sold | $489,000 | 0.0% | $315 / Sq Ft |
| 08/06/2025 08/06/25 | Pending | -- | -- | -- |
| 07/24/2025 07/24/25 | For Sale | $489,000 | +53.3% | $315 / Sq Ft |
| 04/02/2018 04/02/18 | Sold | $319,000 | 0.0% | $306 / Sq Ft |
| 03/10/2018 03/10/18 | Pending | -- | -- | -- |
| 03/10/2018 03/10/18 | Off Market | $319,000 | -- | -- |
| 03/08/2018 03/08/18 | For Sale | $315,000 | -- | $302 / Sq Ft |
Tax History Compared to Growth
Tax History
| Year | Tax Paid | Tax Assessment Tax Assessment Total Assessment is a certain percentage of the fair market value that is determined by local assessors to be the total taxable value of land and additions on the property. | Land | Improvement |
|---|---|---|---|---|
| 2025 | $3,587 | $445,600 | $145,000 | $300,600 |
| 2024 | $3,456 | $399,560 | $145,000 | $254,560 |
| 2023 | $3,468 | $396,290 | $145,000 | $251,290 |
| 2022 | $3,296 | $370,350 | $120,000 | $250,350 |
| 2021 | $3,260 | $332,700 | $105,000 | $227,700 |
| 2020 | $3,329 | $321,630 | $100,000 | $221,630 |
| 2019 | $3,215 | $307,640 | $100,000 | $207,640 |
| 2018 | $2,923 | $269,410 | $85,000 | $184,410 |
| 2017 | $2,856 | $253,840 | $85,000 | $168,840 |
| 2016 | $2,860 | $249,740 | $0 | $0 |
| 2015 | $2,870 | $167,830 | $0 | $167,830 |
| 2014 | $2,827 | $159,770 | $0 | $159,770 |
Agents Affiliated with this Home
-
Lillian DelSignore

Seller's Agent in 2025
Lillian DelSignore
Allstar Properties
(703) 314-0977
5 in this area
17 Total Sales
-
Luis Cruz

Buyer's Agent in 2025
Luis Cruz
Spring Hill Real Estate, LLC.
(571) 279-3608
1 in this area
78 Total Sales
-
Francie Baroody

Seller's Agent in 2018
Francie Baroody
EXP Realty, LLC
(703) 622-8550
1 in this area
44 Total Sales
Map
Source: Bright MLS
MLS Number: VALO2102314
APN: 028-46-5374
- 47 Quincy Ct
- 8 Bickel Ct
- 33 Devon Ct
- 26 Dorrell Ct
- 34 Dorrell Ct
- 34 Palmer Ct
- 45518 Lakemont Square
- 45400 Persimmon Ln
- 16 Worthington Ct
- 5 Mccarty Ct
- 4 Bentley Dr
- 6 Fenton Wood Dr
- 13 Braxton Dr
- 1 Foxmore Ct
- 20311 Beechwood Terrace Unit 101
- 13 Crisswell Ct
- HOMESITE 714 Temple Bar Dr
- HOMESITE 702 Temple Bar Dr
- 45127 Kincora Dr
- TBB Cloongee Terrace Unit CLARENDON






