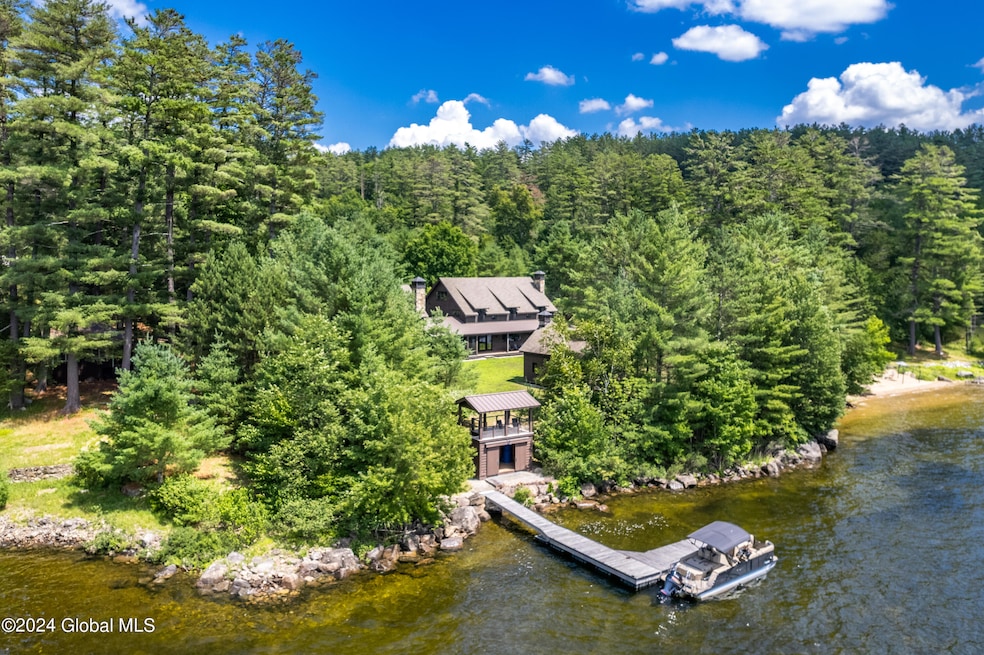
35 Redwing Way Schroon Lake, NY 12870
Estimated payment $29,662/month
Highlights
- Beach Front
- Tennis Courts
- Lake View
- Guest House
- Cabana
- Deck
About This Home
Welcome to an exquisite lakefront estate on Schroon Lake, the former site of Camp Redwing, a historic girls' camp. This meticulously rebuilt property blends historic charm with modern luxury on over 6 acres. Features include a 5800 sq. ft. main house, historic buildings, a high-end dock, and 220 feet of pristine lakefront. The property offers multiple fireplaces, a game room, a screened-in porch, and a garage with living space above. High-end finishes, automated systems, and accommodations for 27 guests make this a unique blend of history and modern luxury.
Listing Agent
Four Seasons Sotheby's International Realty Brokerage Phone: 518.580.8500 License #10301222905 Listed on: 07/26/2024

Home Details
Home Type
- Single Family
Est. Annual Taxes
- $30,579
Year Built
- Built in 2015 | Remodeled
Lot Details
- 6.38 Acre Lot
- Beach Front
- Lake Front
- Front and Back Yard Sprinklers
- Mountainous Lot
- Cleared Lot
- Wooded Lot
Parking
- 3 Car Detached Garage
- Garage Door Opener
- Driveway
Property Views
- Lake
- Woods
- Mountain
Home Design
- Traditional Architecture
- Camp Architecture
- Wood Siding
Interior Spaces
- 3-Story Property
- Wet Bar
- Wired For Sound
- Built-In Features
- Wood Burning Fireplace
- Window Treatments
- Great Room
- Living Room with Fireplace
- Dining Room
- Home Office
- Loft
- Game Room
- Finished Attic
Kitchen
- Eat-In Kitchen
- Built-In Gas Oven
- Range with Range Hood
- Microwave
- Freezer
- Ice Maker
- Dishwasher
- Wine Cooler
- Kitchen Island
- Stone Countertops
Flooring
- Wood
- Radiant Floor
Bedrooms and Bathrooms
- 7 Bedrooms
- Primary bedroom located on second floor
- Walk-In Closet
- Bathroom on Main Level
Laundry
- Laundry Room
- Laundry on main level
- Washer and Dryer
Basement
- Basement Fills Entire Space Under The House
- Interior Basement Entry
Home Security
- Home Security System
- Security Lights
- Carbon Monoxide Detectors
- Fire and Smoke Detector
Pool
- Cabana
- Outdoor Shower
Outdoor Features
- Tennis Courts
- Deck
- Wrap Around Porch
- Screened Patio
- Outdoor Kitchen
- Exterior Lighting
- Gazebo
Additional Homes
- Guest House
Schools
- Schroon Lake Central Elementary School
- Schroon Lake Central High School
Utilities
- Humidifier
- Zoned Heating and Cooling System
- 200+ Amp Service
- Water Purifier
- Septic Tank
Community Details
- No Home Owners Association
- Building Fire Alarm
Listing and Financial Details
- Assessor Parcel Number 154600 157.3-1-42.112
Map
Home Values in the Area
Average Home Value in this Area
Tax History
| Year | Tax Paid | Tax Assessment Tax Assessment Total Assessment is a certain percentage of the fair market value that is determined by local assessors to be the total taxable value of land and additions on the property. | Land | Improvement |
|---|---|---|---|---|
| 2024 | $29,038 | $2,511,000 | $753,800 | $1,757,200 |
| 2023 | $26,892 | $2,038,400 | $729,700 | $1,308,700 |
| 2022 | $25,246 | $1,757,200 | $663,400 | $1,093,800 |
| 2021 | $24,820 | $1,528,000 | $576,900 | $951,100 |
| 2020 | $24,876 | $1,462,200 | $552,100 | $910,100 |
| 2019 | $25,530 | $1,525,400 | $528,300 | $997,100 |
| 2018 | $25,108 | $1,525,400 | $528,300 | $997,100 |
| 2017 | $0 | $1,452,800 | $503,100 | $949,700 |
| 2016 | $0 | $1,452,800 | $503,100 | $949,700 |
| 2015 | -- | $958,200 | $555,900 | $402,300 |
| 2014 | -- | $643,900 | $555,900 | $88,000 |
Property History
| Date | Event | Price | Change | Sq Ft Price |
|---|---|---|---|---|
| 07/25/2024 07/25/24 | Pending | -- | -- | -- |
| 07/25/2024 07/25/24 | For Sale | $4,900,000 | +659.7% | $831 / Sq Ft |
| 05/21/2013 05/21/13 | Sold | $645,000 | -18.4% | $230 / Sq Ft |
| 05/15/2013 05/15/13 | Pending | -- | -- | -- |
| 07/08/2010 07/08/10 | For Sale | $790,000 | -- | $281 / Sq Ft |
Purchase History
| Date | Type | Sale Price | Title Company |
|---|---|---|---|
| Deed | $645,000 | -- |
Similar Home in Schroon Lake, NY
Source: Global MLS
MLS Number: 202422169
APN: 154600 157.3-1-42.112 01
- 13 B Hummingbird Cir
- 11-A Hummingbird Cir
- 19 Pointe Dr
- 209 Mill Creek Rd
- 185 Old Schroon Rd
- 1260 Valentine Pond Rd
- 385 Johnson Rd
- L122 Johnson Rd
- 536 E Shore Dr
- 23 Star Glint Way
- 47 Davis Rd
- 1379 Valentine Pond Rd Unit 6
- L12.111 Thilo Rd
- 170 E Shore Dr
- L13.7 U S Highway 9
- L125.3 U S Highway 9
- 679 Valentine Pond Rd
- L11 Mountain Meadow Rd
- L15 Mountain Meadow Rd
- L16 Mountain Meadow Rd






