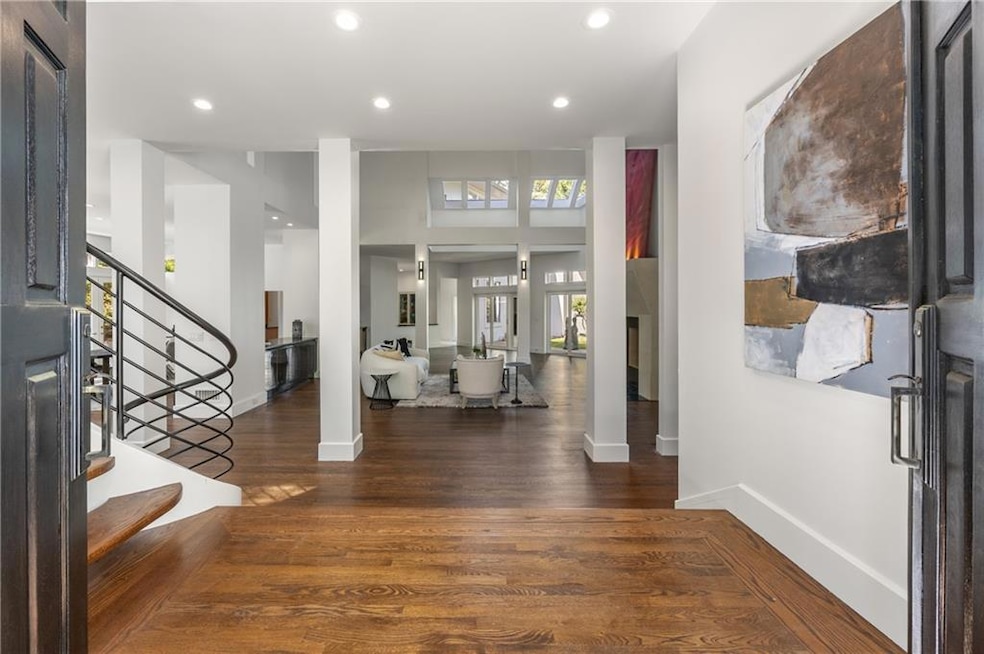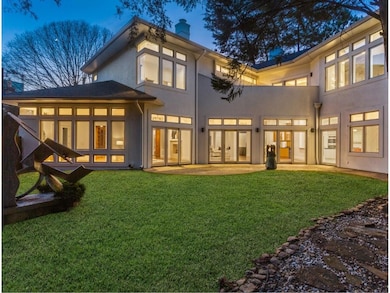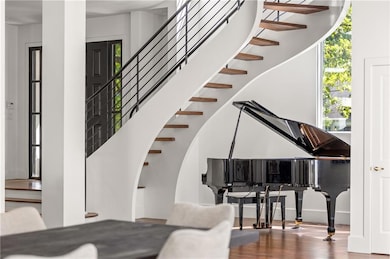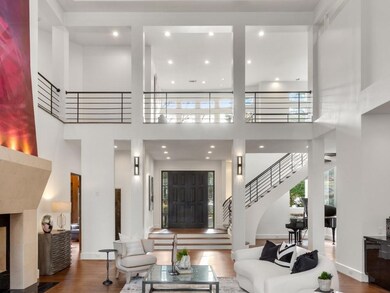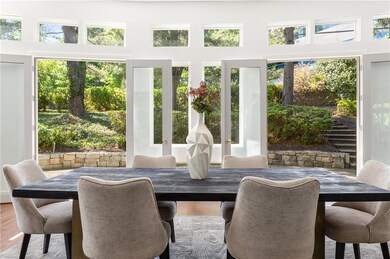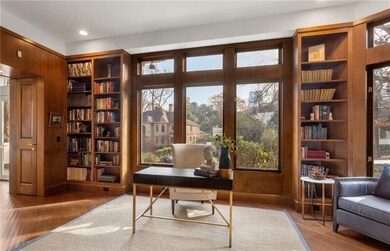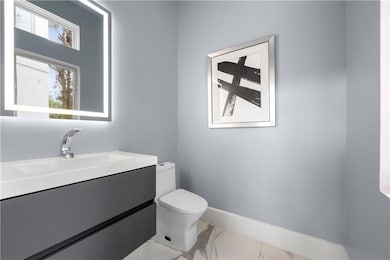35 Robin Hood Rd NE Atlanta, GA 30309
Ansley Park NeighborhoodHighlights
- Golf Course Community
- Two Primary Bedrooms
- Dining Room Seats More Than Twelve
- Midtown High School Rated A+
- City View
- 5-minute walk to Pershing Point Park
About This Home
Rent the main house in this stunning renovated modern european style house, on a spacious half-acre corner plot in the desirable Sherwood Forest / Ansley Park area, in the middle of Midtown and Buckhead, next to Peachtree st NE, SCAD, Equifax, Invesco building, mins to access commercial shopping area, Piedmont park, Beltline, Arts Mesum, performance theatre, Colony square, Wholefood, Google office building, Microsoft building and more. The main house has 4 bedrooms, 4.5 bathrooms offers nearly 6800 square feet of luxurious living space, everywhere flooded with natural lights from many windows on each walls, vaulted high ceiling with many recess lights make the main area a modern, galaxy style master piece, 12 seats big dining area, chief-inspired kitchen with premium stainless steel appliances, double-oven, elegant granite countertops, island cooking space with custom cabinetry, a grand piano next to the spiral beautiful stairs can host a party with friends comfortably.
The homes's large great room, with it's striking double-sided fireplace and beautiful mantle, is a focal point for relaxation and socializing, complemented by an adjoining sitting room and a sophisticated formal library. The property includes a versatile room on the main floor suitable for an office or bedroom, complete with access to bathrooms. First floor also has a half bathroom with a second laundry room.
Ascend to the upper floor to discover the expansive owner's suite, a serene retreat featuring a large sitting area with a great landscape view, double-sided fireplace and dramatic barrel-vaulted ceiling. The suite's lauxurious bathroom includes dual vanities, a large walk-in shower, and a contemporary whirlpool tub. The suite also features a private balcony with a morning bar. Additionlly, the upper floor hosts a quaint loft area and two guest suites, each with a private bathroom and natural lights with city views. The house has a basement and an apt above garage, these are not included in this rental.
Home Details
Home Type
- Single Family
Est. Annual Taxes
- $27,077
Year Built
- Built in 1995
Lot Details
- 0.51 Acre Lot
- Private Entrance
- Corner Lot
- Back Yard Fenced and Front Yard
Parking
- 2 Car Garage
- Driveway
- Secured Garage or Parking
Home Design
- Contemporary Architecture
- European Architecture
- Shingle Roof
- Stucco
Interior Spaces
- 7,790 Sq Ft Home
- 2-Story Property
- Wet Bar
- Furnished
- Bookcases
- Vaulted Ceiling
- Double Sided Fireplace
- Decorative Fireplace
- Gas Log Fireplace
- Double Pane Windows
- Insulated Windows
- Family Room with Fireplace
- 2 Fireplaces
- Great Room
- Dining Room Seats More Than Twelve
- Breakfast Room
- Library
- Home Gym
- City Views
- Basement
Kitchen
- Open to Family Room
- Eat-In Kitchen
- Breakfast Bar
- Double Self-Cleaning Oven
- Gas Oven
- Gas Range
- Microwave
- Dishwasher
- Kitchen Island
- Stone Countertops
- White Kitchen Cabinets
- Wine Rack
- Trash Compactor
- Disposal
Flooring
- Wood
- Carpet
- Tile
Bedrooms and Bathrooms
- Oversized primary bedroom
- Fireplace in Primary Bedroom
- Double Master Bedroom
- Split Bedroom Floorplan
- Walk-In Closet
- Dual Vanity Sinks in Primary Bathroom
- Soaking Tub
- Double Shower
- Window or Skylight in Bathroom
Laundry
- Laundry Room
- Laundry on main level
- Laundry in Bathroom
- Dryer
- Washer
Home Security
- Open Access
- Security System Owned
- Carbon Monoxide Detectors
- Fire and Smoke Detector
Accessible Home Design
- Accessible Bedroom
- Accessible Common Area
- Central Living Area
- Accessible Closets
- Accessible Washer and Dryer
- Accessible Doors
Outdoor Features
- Balcony
- Patio
- Wrap Around Porch
Location
- Property is near public transit
- Property is near shops
Schools
- Morningside- Elementary School
- David T Howard Middle School
- Midtown High School
Utilities
- Zoned Heating and Cooling
- Hot Water Heating System
- Heating System Uses Natural Gas
- Tankless Water Heater
- High Speed Internet
Listing and Financial Details
- Security Deposit $14,500
- 12 Month Lease Term
- $35 Application Fee
- Assessor Parcel Number 17 010400070184
Community Details
Overview
- Application Fee Required
- Sherwood Forest Subdivision
Amenities
- Laundry Facilities
Recreation
- Golf Course Community
- Park
- Trails
Map
Source: First Multiple Listing Service (FMLS)
MLS Number: 7679437
APN: 17-0104-0007-018-4
- 1600 Nottingham Way NE
- 1640 Nottingham Way NE
- 1421 Peachtree St NE Unit 401
- 1678 Nottingham Way NE
- 56 17th St NE
- 123 Peachtree Cir NE
- 1718 Barnesdale Way NE
- 221 Robin Hood Rd NE
- 121 17th St NE
- 1735 Peachtree St NE Unit 126
- 1735 Peachtree St NE Unit 316
- 1735 Peachtree St NE Unit 121
- 1735 Peachtree St NE Unit 216
- 1735 Peachtree St NE Unit 117
- 1740 Doncaster Dr NE
- 1325 Peachtree St NE Unit 701
- 1325 Peachtree St NE Unit 401
- 1441 Peachtree St
- 1660 Peachtree St NW
- 1405 Spring St NW
- 1400 W Peachtree St NW Unit 2115
- 1400 W Peachtree St NW Unit 1313
- 1400 W Peachtree St NW Unit 2721
- 1400 W Peachtree St NW Unit B3
- 1400 W Peachtree St NW Unit A3
- 1400 W Peachtree St NW Unit S2
- 1400 W Peachtree St NW
- 1777 Peachtree St NE Unit 518.1409065
- 1777 Peachtree St NE Unit 1026.1409064
- 1777 Peachtree St NE Unit 620.1409063
- 1777 Peachtree St NE Unit 516.1409062
- 1382 Peachtree St NE Unit B3
- 1382 Peachtree St NE Unit B2
- 1382 Peachtree St NE Unit A4
- 1140 Spring St NW Unit C1
- 1140 Spring St NW Unit B4
- 1140 Spring St NW Unit A4
