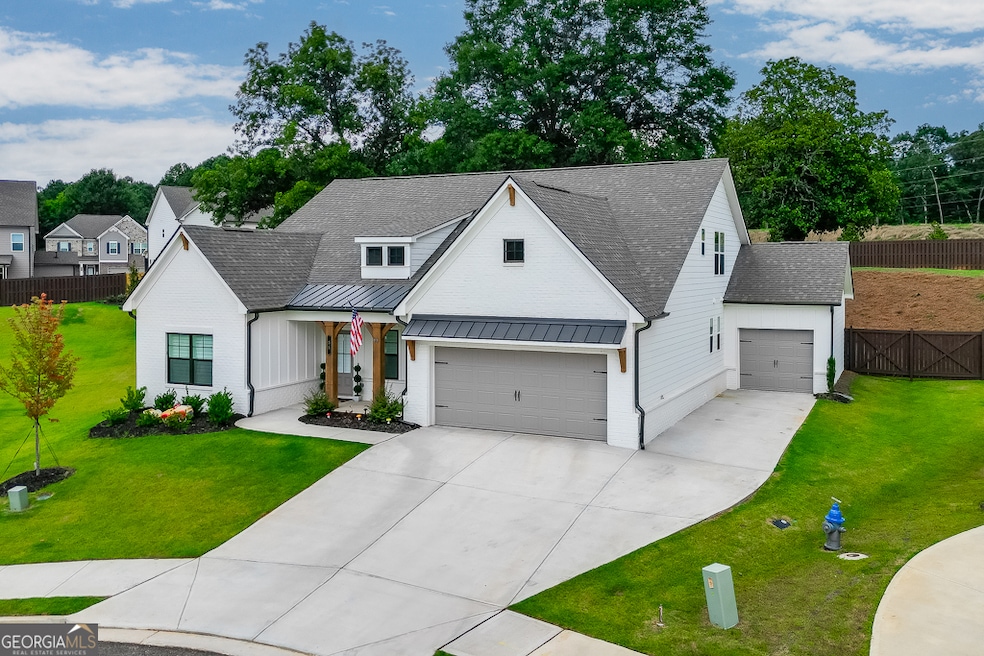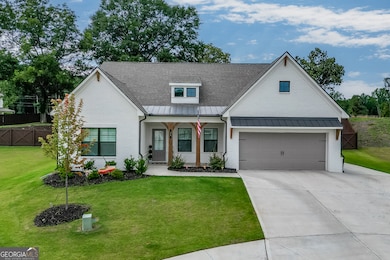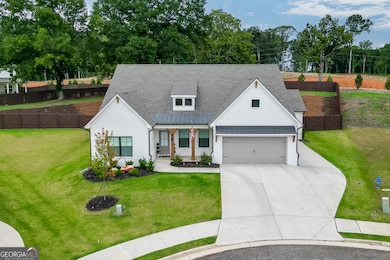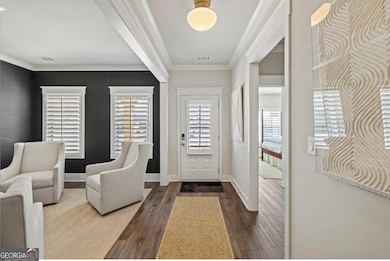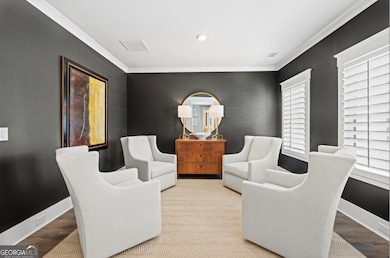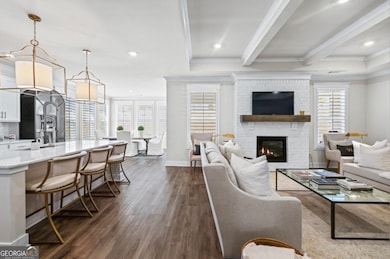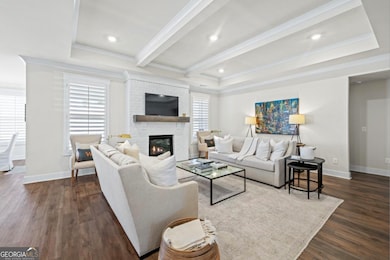35 Rose Walk Ct Hoschton, GA 30548
Estimated payment $3,115/month
Highlights
- Family Room with Fireplace
- 2-Story Property
- Loft
- West Jackson Elementary School Rated A-
- Main Floor Primary Bedroom
- High Ceiling
About This Home
Beautifully upgraded and move-in ready, this Rosewood Lake home offers a highly functional layout with a main-level primary suite and thoughtful design throughout. Inside, you'll find stylish vinyl plank flooring with no carpet, designer lighting, an upgraded hardware package, and custom plantation shutters that add both charm and convenience. The open-concept kitchen features stainless steel appliances, a tile backsplash, and an oversized walk-in pantry perfect for everyday living and entertaining. The main-level primary suite boasts a luxurious bath and a spacious closet with direct access to the laundry room a detail that makes daily routines seamless. Upstairs, enjoy a generous loft space and a private guest suite with a full bath. Outdoor living is just as impressive with a patio extension and outdoor fireplace, overlooking a fully fenced yard for added privacy. Sitting on one of the largest cul-de-sac lots in the neighborhood, the property also includes a rare third-car garage an upgrade that sets this home apart. Unlike nearby new construction options that often come on smaller lots with limited upgrades, this home delivers space, privacy, and premium features already in place no need to wait or pay extra for upgrades.
Listing Agent
PEND Realty, LLC Brokerage Phone: (678) 300-5910 License #367670 Listed on: 10/10/2025
Home Details
Home Type
- Single Family
Est. Annual Taxes
- $607
Year Built
- Built in 2024
Lot Details
- 0.51 Acre Lot
- Cul-De-Sac
- Privacy Fence
- Back Yard Fenced
HOA Fees
- $54 Monthly HOA Fees
Home Design
- 2-Story Property
- Slab Foundation
- Composition Roof
- Concrete Siding
- Brick Front
Interior Spaces
- 3,216 Sq Ft Home
- Beamed Ceilings
- High Ceiling
- Ceiling Fan
- Factory Built Fireplace
- Double Pane Windows
- Plantation Shutters
- Entrance Foyer
- Family Room with Fireplace
- 2 Fireplaces
- Loft
- Bonus Room
- Carbon Monoxide Detectors
Kitchen
- Breakfast Room
- Breakfast Bar
- Walk-In Pantry
- Microwave
- Dishwasher
- Kitchen Island
- Solid Surface Countertops
- Disposal
Bedrooms and Bathrooms
- 4 Bedrooms | 3 Main Level Bedrooms
- Primary Bedroom on Main
- Walk-In Closet
- Double Vanity
- Low Flow Plumbing Fixtures
Laundry
- Laundry Room
- Laundry in Hall
Parking
- 4 Car Garage
- Garage Door Opener
Accessible Home Design
- Accessible Kitchen
- Accessible Hallway
Outdoor Features
- Patio
- Outdoor Fireplace
- Porch
Location
- Property is near schools
Schools
- West Jackson Elementary And Middle School
- Jackson County High School
Utilities
- Forced Air Heating and Cooling System
- Heating System Uses Natural Gas
- Underground Utilities
- Gas Water Heater
- High Speed Internet
- Phone Available
- Cable TV Available
Community Details
Overview
- $650 Initiation Fee
- Association fees include swimming
- Rosewood Lake Subdivision
Recreation
- Community Pool
Map
Home Values in the Area
Average Home Value in this Area
Tax History
| Year | Tax Paid | Tax Assessment Tax Assessment Total Assessment is a certain percentage of the fair market value that is determined by local assessors to be the total taxable value of land and additions on the property. | Land | Improvement |
|---|---|---|---|---|
| 2024 | $607 | $28,000 | $28,000 | $0 |
Property History
| Date | Event | Price | List to Sale | Price per Sq Ft | Prior Sale |
|---|---|---|---|---|---|
| 10/10/2025 10/10/25 | For Sale | $569,990 | -5.0% | $177 / Sq Ft | |
| 03/28/2025 03/28/25 | Sold | $599,900 | 0.0% | $187 / Sq Ft | View Prior Sale |
| 02/23/2025 02/23/25 | Pending | -- | -- | -- | |
| 02/19/2025 02/19/25 | For Sale | $599,900 | +3.3% | $187 / Sq Ft | |
| 11/13/2024 11/13/24 | Sold | $580,859 | +1.3% | $190 / Sq Ft | View Prior Sale |
| 07/07/2024 07/07/24 | Pending | -- | -- | -- | |
| 07/03/2024 07/03/24 | For Sale | $573,176 | -- | $187 / Sq Ft |
Purchase History
| Date | Type | Sale Price | Title Company |
|---|---|---|---|
| Limited Warranty Deed | $599,900 | -- | |
| Warranty Deed | $580,859 | -- |
Mortgage History
| Date | Status | Loan Amount | Loan Type |
|---|---|---|---|
| Open | $399,900 | New Conventional |
Source: Georgia MLS
MLS Number: 10622482
APN: 112G-009
- 48 Rose Lake Ct
- 48 Rose Lake Ct Unit 152A
- 62 Rose Lake Ct Unit 153A
- 130 Rosewood Park Dr Unit 126A
- 29 Rose Lake Ct
- 144 Rosewood Park Dr
- 144 Rosewood Park Dr Unit 127A
- 130 Rosewood Park Dr
- 62 Rose Lake Ct
- 15 Rose Lake Ct
- 29 Rose Lake Ct Unit 169A
- 15 Rose Lake Ct Unit 170A
- Rosewood Plan at Rosewood Lake - Estates
- Canterbury Plan at Rosewood Lake - Estates
- Colburn Plan at Rosewood Lake - Estates
- Cambridge Plan at Rosewood Lake - Estates
- Turnbridge Plan at Rosewood Lake - Estates
- Stanford Plan at Rosewood Lake - Estates
- Westgate Plan at Rosewood Lake - Estates
- Brookmont Plan at Rosewood Lake - Estates
- 440 Winding Rose Dr
- 169 Peregrine Point
- 400 Grey Falcon Ave
- 312 Grey Falcon Ave
- 40 Cava Terrace
- 4293 Shandi Cove
- 125 Osprey Overlook Dr
- 115 Osprey Overlook Dr
- 129 Golden Eagle Pkwy
- 49 Osprey Overlook Dr
- 4570 Highway 53 Unit 24
- 129 Jaxton St
- 209 Buckingham Ln
- 11 Huntley Trace
- 29 Huntley Trace
- 319 Orchid St
- 143 Hosch St
- 220 Brookstone Trail Unit ID1254412P
- 236 Brookstone Trail Unit ID1254384P
- 325 Orchid St
