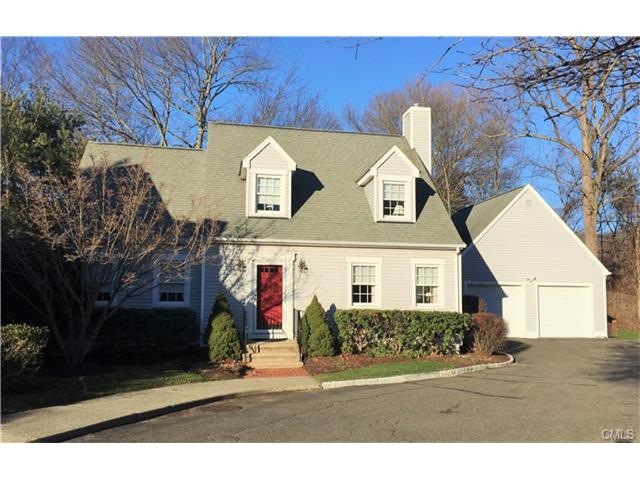
35 Rosebud Dr Unit 35 Trumbull, CT 06611
Trumbull Center NeighborhoodEstimated Value: $582,000 - $767,000
Highlights
- Colonial Architecture
- Deck
- End Unit
- Booth Hill School Rated A
- 1 Fireplace
- Cul-De-Sac
About This Home
As of July 2016Fantastic opportunity to live in Rosebud Village! 4 bedrooms, 2.5 baths. 2 Master bedroom options. Impeccably maintained. Fabulous large Kitchen, Living Room w/ Fireplace w/ marble surround, mud room from garage. Large wrap around deck w/ access from formal Dining Room and Kitchen. The lower level is 900 sq.ft. of wonderful! Large sep. laundry room. Super low common charges of only 180/mth. Of course, central air and gas heat! NOT FHA APPROVED.
Last Listed By
Robin Scott
Coldwell Banker Realty License #REB.0615091 Listed on: 01/11/2016
Property Details
Home Type
- Condominium
Est. Annual Taxes
- $7,684
Year Built
- Built in 1994
Lot Details
- End Unit
- Cul-De-Sac
Home Design
- Colonial Architecture
- Frame Construction
- Vinyl Siding
Interior Spaces
- 1 Fireplace
- French Doors
- Home Security System
Kitchen
- Oven or Range
- Microwave
- Dishwasher
- Disposal
Bedrooms and Bathrooms
- 4 Bedrooms
Laundry
- Laundry in Mud Room
- Laundry Room
- Dryer
- Washer
Finished Basement
- Heated Basement
- Basement Fills Entire Space Under The House
- Interior Basement Entry
Parking
- 2 Car Attached Garage
- Parking Deck
Outdoor Features
- Deck
- Exterior Lighting
- Rain Gutters
Location
- Flood Zone Lot
Schools
- Middlebrook Elementary School
- Hillcrest Middle School
- Trumbull High School
Utilities
- Forced Air Zoned Heating and Cooling System
- Heating System Uses Natural Gas
Listing and Financial Details
- Exclusions: Dining Room Chandelier
Community Details
Overview
- Property has a Home Owners Association
- Association fees include grounds maintenance, insurance, property management
- 16 Units
- Rosebud Village Community
Pet Policy
- Pets Allowed
Security
- Storm Doors
Ownership History
Purchase Details
Home Financials for this Owner
Home Financials are based on the most recent Mortgage that was taken out on this home.Purchase Details
Home Financials for this Owner
Home Financials are based on the most recent Mortgage that was taken out on this home.Purchase Details
Home Financials for this Owner
Home Financials are based on the most recent Mortgage that was taken out on this home.Similar Homes in Trumbull, CT
Home Values in the Area
Average Home Value in this Area
Purchase History
| Date | Buyer | Sale Price | Title Company |
|---|---|---|---|
| Mgrrison Kathleen | $620,000 | None Available | |
| Roberts Nancy L | $285,000 | -- | |
| Roberts Nancy L | $285,000 | -- | |
| Waychowski John R | $232,000 | -- | |
| Waychowski John R | $232,000 | -- |
Mortgage History
| Date | Status | Borrower | Loan Amount |
|---|---|---|---|
| Open | Mgrrison Kathleen | $434,000 | |
| Previous Owner | Waychowski John R | $145,000 | |
| Previous Owner | Waychowski John R | $150,000 | |
| Previous Owner | Waychowski John R | $177,100 |
Property History
| Date | Event | Price | Change | Sq Ft Price |
|---|---|---|---|---|
| 07/15/2016 07/15/16 | Sold | $291,000 | -18.9% | $109 / Sq Ft |
| 06/15/2016 06/15/16 | Pending | -- | -- | -- |
| 01/11/2016 01/11/16 | For Sale | $359,000 | -- | $134 / Sq Ft |
Tax History Compared to Growth
Tax History
| Year | Tax Paid | Tax Assessment Tax Assessment Total Assessment is a certain percentage of the fair market value that is determined by local assessors to be the total taxable value of land and additions on the property. | Land | Improvement |
|---|---|---|---|---|
| 2024 | $10,995 | $306,180 | $0 | $306,180 |
| 2023 | $10,817 | $306,180 | $0 | $306,180 |
| 2022 | $10,644 | $306,180 | $0 | $306,180 |
| 2021 | $8,206 | $228,900 | $0 | $228,900 |
| 2020 | $8,206 | $228,900 | $0 | $228,900 |
| 2018 | $8,003 | $228,900 | $0 | $228,900 |
| 2017 | $7,842 | $228,900 | $0 | $228,900 |
| 2016 | $7,684 | $228,900 | $0 | $228,900 |
| 2015 | $8,140 | $239,700 | $0 | $239,700 |
| 2014 | $7,965 | $239,700 | $0 | $239,700 |
Agents Affiliated with this Home
-
R
Seller's Agent in 2016
Robin Scott
Coldwell Banker Realty
-

Buyer's Agent in 2016
Andreas Senie
Keller Williams Prestige Prop.
Map
Source: SmartMLS
MLS Number: 99130737
APN: TRUM-000009G-000000-000444-000035
- 222 Algonquin Trail
- 103 Paugusett Cir Unit 103
- 107 Paugusett Cir Unit 107
- 112 Paugusett Cir Unit 112
- 15 Burton Ave
- 15 Elberta Ave
- 10 Twitchgrass Rd
- 37 Shawnee Rd
- 79 Sunnycrest Rd
- 33 Rexview Cir
- 91 Lounsbury Rd
- 0 Timberlane Trail
- 48 Bailey St
- 19 Harvest Hill Dr
- Lot 31 Valley View Rd
- 98 W Lake Rd
- 331 Church Hill Rd
- 8 Caroline St
- 35 Sunnyridge Pkwy
- 10 Gibson Ave
- 35 Rosebud Dr
- 35 Rosebud Dr Unit 35
- 31 Rosebud Dr
- 31 Rosebud Dr Unit 31
- 34 Rosebud Dr
- 22 Pequonnock Rd
- 30 Rosebud Dr
- 30 Rosebud Dr Unit 30
- 27 Rosebud Dr
- 27 Rosebud Dr Unit 27
- 20 Pequonnock Rd
- 26 Rosebud Dr
- 26 Rosebud Dr Unit 26
- 23 Rosebud Dr
- 25 Pequonnock Rd
- 22 Rosebud Dr
- 18 Rosebud Dr
- 14 Rosebud Dr
- 10 Rosebud Dr
- 9 Rosebud Dr
