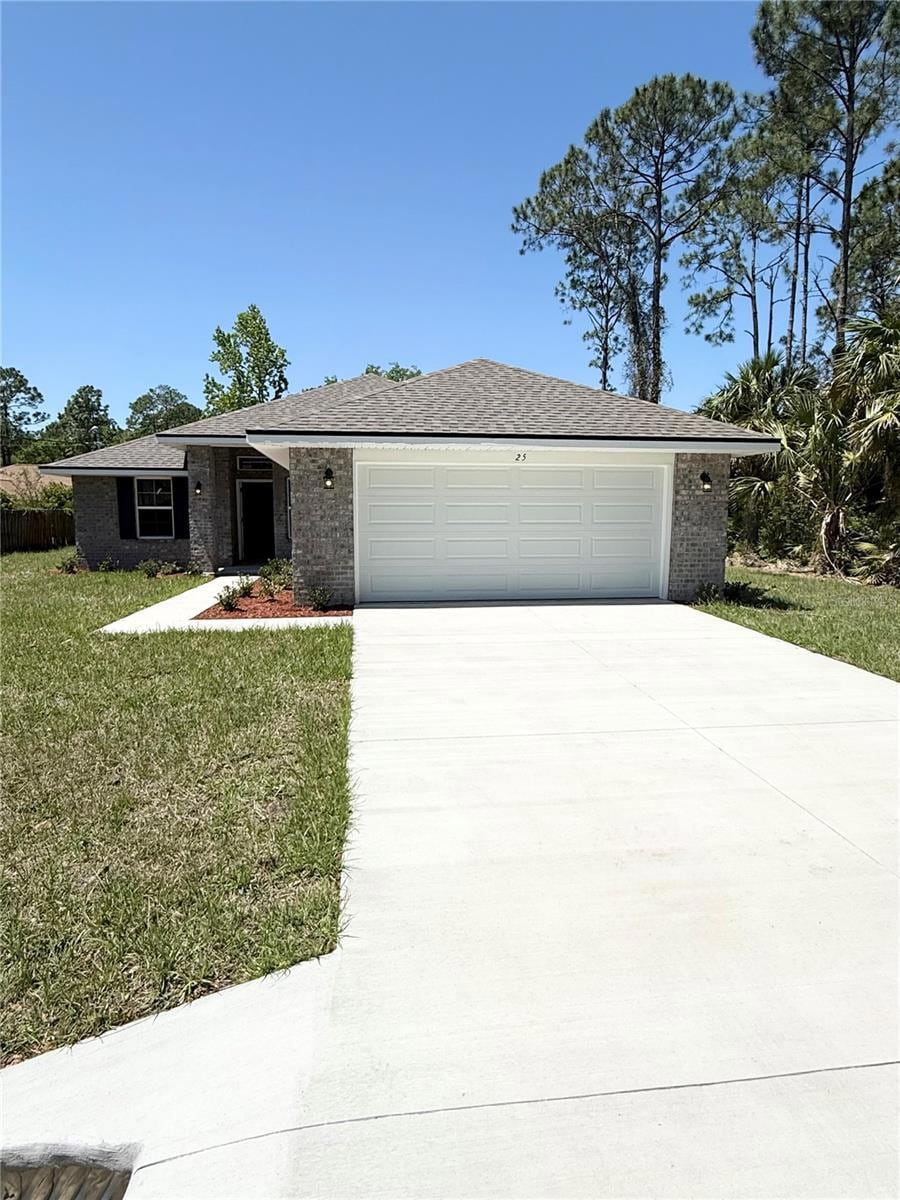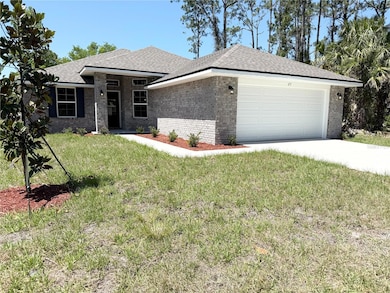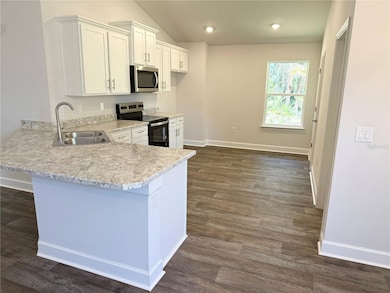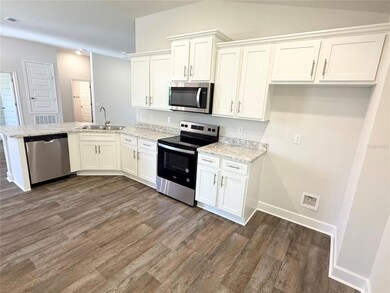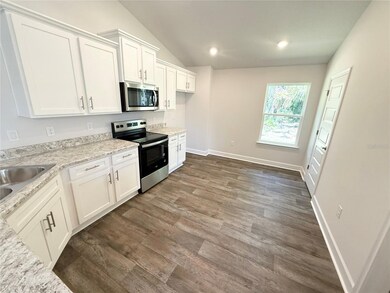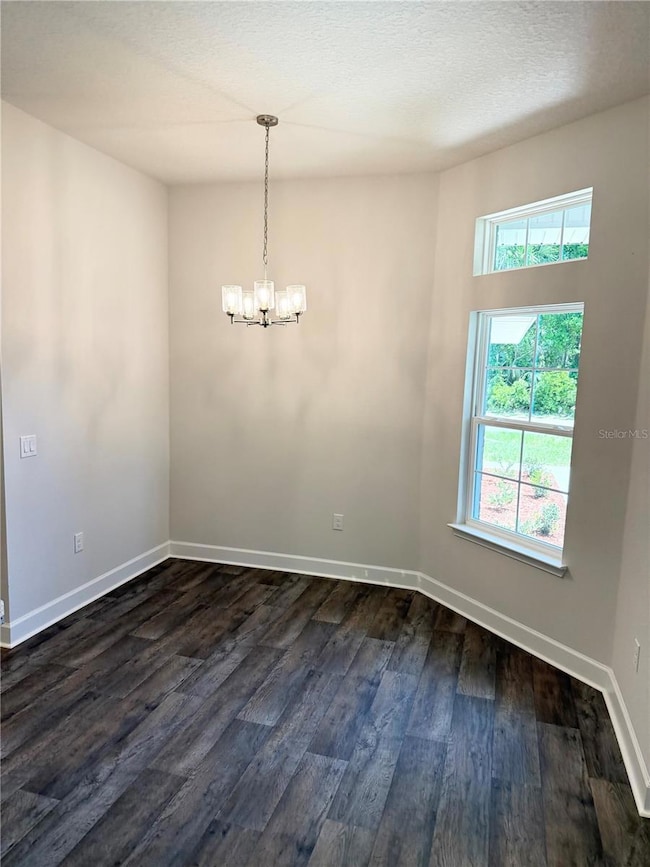35 Russell Dr Palm Coast, FL 32164
Estimated payment $1,778/month
Highlights
- New Construction
- Vaulted Ceiling
- No HOA
- Indian Trails Middle School Rated A-
- Great Room
- 2 Car Attached Garage
About This Home
Completed home. Move in ready. Up to $20,000 FLEX CASH! ONLY $1,000 DEPOSIT! *CASH BUYERS DISCOUNT* PLUS, CLOSING COSTS PAID WHEN USING AN APPROVED LENDER (With the exception of prepaids and escrows ) SAVING BUYERS THOUSANDS OF DOLLARS! Pricing INCLUDES lot! Fall in love with the 1505's split floorplan, w/ an open-concept layout with vinyl in the great room. Primary suite with vaulted ceilings, walk in closet, water closet, walk-In shower & double vanities. The kitchen features 36" cabinets with crown molding and comes equipped with Whirlpool appliances, including a dishwasher, stove, microwave, and garbage disposal. Enjoy peace of mind with the built-in Home Defense pest Control System. The home is fully insulated and fitted with double-paned windows for a serene, energy-efficient environment. The oversized lanai, perfect for a morning cup of coffee or a nice refreshing afternoon beverage Nestled in Palm Coast with easy access to pristine beaches, top-rated schools, shopping, dining, world class golf, tennis, recreational activities, fishing, boating, parks, family-friendly environment with beautifully landscaped common areas and over 130 miles of walking and biking trails. Pictures are illustrative, not of actual home.
Listing Agent
ADAMS HOMES REALTY, INC Brokerage Phone: 850-469-0977 License #3463381 Listed on: 04/21/2025

Co-Listing Agent
ADAMS HOMES REALTY, INC Brokerage Phone: 850-469-0977 License #3379181
Home Details
Home Type
- Single Family
Est. Annual Taxes
- $518
Year Built
- Built in 2025 | New Construction
Lot Details
- 10,019 Sq Ft Lot
- West Facing Home
- Property is zoned SFR3
Parking
- 2 Car Attached Garage
Home Design
- Home is estimated to be completed on 7/31/25
- Brick Exterior Construction
- Slab Foundation
- Frame Construction
- Shingle Roof
Interior Spaces
- 1,505 Sq Ft Home
- Vaulted Ceiling
- Great Room
- Dining Room
- Laundry in unit
Kitchen
- Range
- Microwave
- Dishwasher
- Disposal
Flooring
- Carpet
- Linoleum
- Vinyl
Bedrooms and Bathrooms
- 3 Bedrooms
- 2 Full Bathrooms
Outdoor Features
- Exterior Lighting
Utilities
- Central Air
- Heating Available
- Electric Water Heater
Community Details
- No Home Owners Association
- Built by Adams Homes
- Palm Coast Sec 32 Subdivision
Listing and Financial Details
- Visit Down Payment Resource Website
- Legal Lot and Block 32 / 40
- Assessor Parcel Number 07-11-31-7032-00400-0320
Map
Home Values in the Area
Average Home Value in this Area
Tax History
| Year | Tax Paid | Tax Assessment Tax Assessment Total Assessment is a certain percentage of the fair market value that is determined by local assessors to be the total taxable value of land and additions on the property. | Land | Improvement |
|---|---|---|---|---|
| 2024 | $501 | $40,000 | $40,000 | -- |
| 2023 | $501 | $21,296 | $0 | $0 |
| 2022 | $494 | $42,000 | $42,000 | $0 |
| 2021 | $357 | $20,000 | $20,000 | $0 |
| 2020 | $317 | $16,000 | $16,000 | $0 |
| 2019 | $234 | $14,000 | $14,000 | $0 |
| 2018 | $209 | $11,500 | $11,500 | $0 |
| 2017 | $184 | $9,500 | $9,500 | $0 |
| 2016 | $166 | $7,986 | $0 | $0 |
| 2015 | $162 | $7,260 | $0 | $0 |
| 2014 | $144 | $7,500 | $0 | $0 |
Property History
| Date | Event | Price | Change | Sq Ft Price |
|---|---|---|---|---|
| 08/13/2025 08/13/25 | Price Changed | $325,600 | 0.0% | $216 / Sq Ft |
| 04/21/2025 04/21/25 | For Sale | $325,700 | -- | $216 / Sq Ft |
Purchase History
| Date | Type | Sale Price | Title Company |
|---|---|---|---|
| Warranty Deed | $19,250 | Pioneer Title Services Llc | |
| Public Action Common In Florida Clerks Tax Deed Or Tax Deeds Or Property Sold For Taxes | $1,400 | -- |
Source: Stellar MLS
MLS Number: FC309128
APN: 07-11-31-7032-00400-0320
- 19 Russman Ln
- 11 Russkin Ln
- 19 Roxland Ln
- 98 Roxboro Dr
- 20 Roxland Ln
- 15 Ruth Dr
- 21 Rivera Ln
- 14 Roxanne Ln
- 106 Rolling Sands Dr
- 65 Riviere Ln
- 49 Riviere Ln
- 8 Rolling Sands Dr
- 32 Riverina Dr
- 13 Renshaw Place
- 67 Rolling Sands Dr
- 60 Rolling Sands Dr
- 43 Riviere Ln
- 17 Renworth Place
- 6 Rosepetal Ln Unit B
- 6 Rosepetal Ln Unit A
- 74 Roxboro Dr
- 8 Roxanne Ln
- 94 Rolling Sands Dr
- 109 Rolling Sands Dr Unit A
- 4 Rosecroft Ln Unit A
- 30 Roxbury Ln
- 18 Roxbury Ln
- 103 Rose Dr Unit B
- 13 Roxboro Dr
- 7 Renworth Place
- 19 Richland Ln
- 15 Rivera Ln
- 42 Round Thorn Dr
- 36 Renshaw Dr
- 33 Rolling Sands Dr
- 24 Royal Palm Ln
- 24 Riverdale Ln
- 3 Riverdale Ln
- 42 Rickenbacker Dr
- 11 Wheeler Ln Unit ID1261594P
