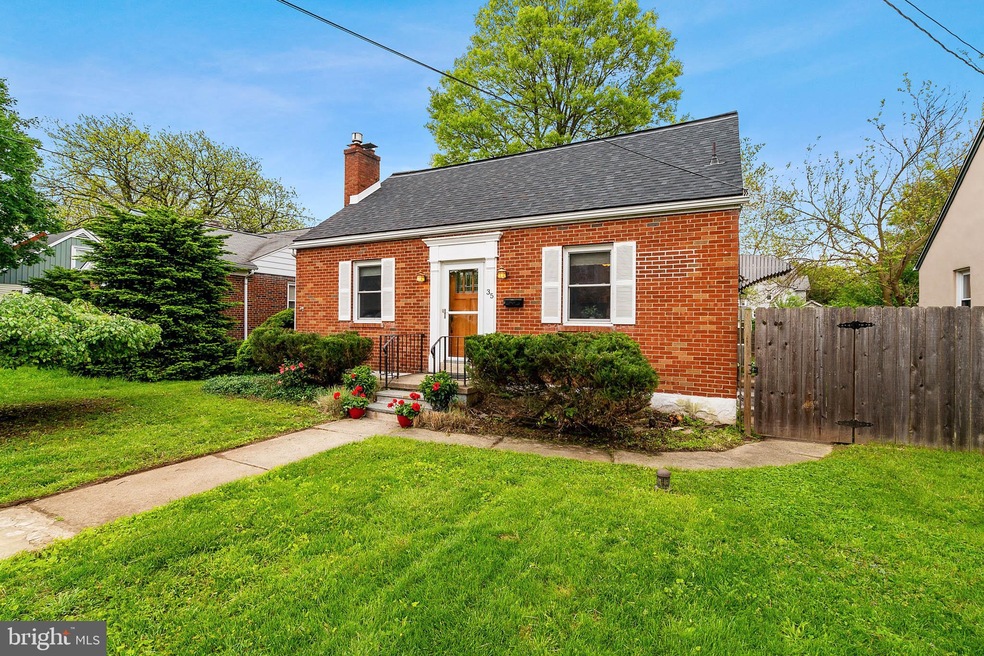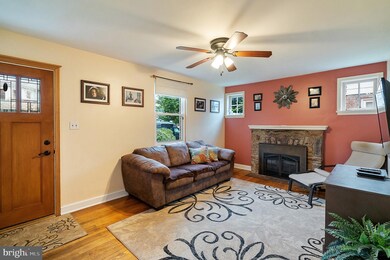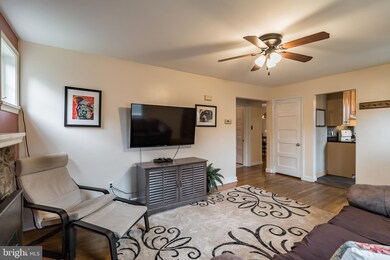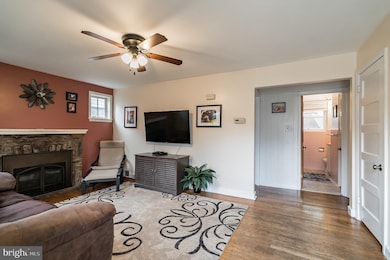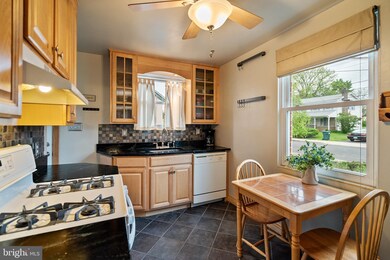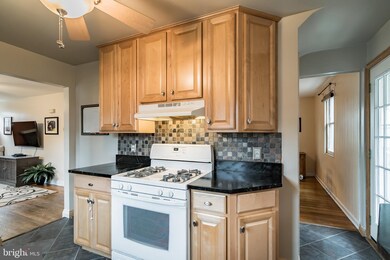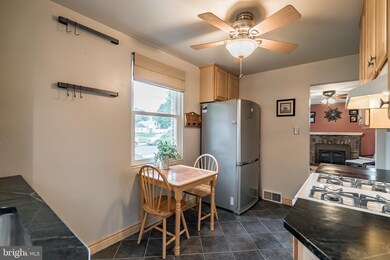
35 S 12th St Quakertown, PA 18951
Highlights
- Cape Cod Architecture
- Wood Flooring
- Upgraded Countertops
- Deck
- No HOA
- 1 Car Detached Garage
About This Home
As of June 2019Located in an established community of well-maintained homes, this brick cape offers gleaming hardwood flooring throughout most of the home. The tastefully-updated kitchen with soap stone countertops features sophisticated tile flooring and backsplash. The remarkable 2nd floor is a grand open space offering a striking half-moon hardwood floor area, perfect for a study, studio or sitting area. Currently the 3rd bedroom is being used as a dining room, but the 31' X19 ' 2nd floor bedroom is so large it could easily be converted into two bedrooms. Enjoy afternoon barbeques on the spacious 20' X 16' Trex deck overlooking an enviable fenced-in backyard. The garage is located at the back of property with two spaces alongside the alley for off-street parking. Ample street parking is available as well. Special features include new roof with warranty, gas stone fireplace in the living room, newer front and side doors, replacement windows, a full basement with utility tub, a backyard shed and detached garage. Within walking distance of restaurants, ice cream shops, a brewery, antique stores, and schools, and just a short ride to the library, parks and community pool, this home is close to Route 309, the PA turnpike and large shopping centers. This home would appeal to the first-time homebuyers and downsizers alike. Neutral colors throughout, clean-as-a-whistle and a pleasure to show.
Last Agent to Sell the Property
Keller Williams Real Estate-Doylestown License #RS-228625-L Listed on: 05/13/2019

Home Details
Home Type
- Single Family
Est. Annual Taxes
- $2,895
Year Built
- Built in 1949
Lot Details
- 7,100 Sq Ft Lot
- Lot Dimensions are 50.00 x 142.00
- Wood Fence
- Property is zoned R4
Parking
- 1 Car Detached Garage
- 2 Open Parking Spaces
- Rear-Facing Garage
- On-Street Parking
- Off-Street Parking
Home Design
- Cape Cod Architecture
- Masonry
Interior Spaces
- 1,200 Sq Ft Home
- Property has 2 Levels
- Ceiling Fan
- Fireplace Mantel
- Gas Fireplace
- Living Room
- Wood Flooring
- Gas Dryer
Kitchen
- Eat-In Kitchen
- Gas Oven or Range
- Dishwasher
- Upgraded Countertops
Bedrooms and Bathrooms
- Walk-In Closet
- 1 Full Bathroom
Basement
- Basement Fills Entire Space Under The House
- Laundry in Basement
Outdoor Features
- Deck
- Shed
Utilities
- Forced Air Heating and Cooling System
- Heating System Uses Oil
Community Details
- No Home Owners Association
Listing and Financial Details
- Tax Lot 183
- Assessor Parcel Number 35-004-183
Ownership History
Purchase Details
Home Financials for this Owner
Home Financials are based on the most recent Mortgage that was taken out on this home.Purchase Details
Home Financials for this Owner
Home Financials are based on the most recent Mortgage that was taken out on this home.Purchase Details
Home Financials for this Owner
Home Financials are based on the most recent Mortgage that was taken out on this home.Purchase Details
Home Financials for this Owner
Home Financials are based on the most recent Mortgage that was taken out on this home.Purchase Details
Purchase Details
Home Financials for this Owner
Home Financials are based on the most recent Mortgage that was taken out on this home.Similar Homes in Quakertown, PA
Home Values in the Area
Average Home Value in this Area
Purchase History
| Date | Type | Sale Price | Title Company |
|---|---|---|---|
| Deed | $206,000 | Pride Abstract & Setmnt Svcs | |
| Interfamily Deed Transfer | $179,900 | None Available | |
| Deed | $139,500 | -- | |
| Deed | $100,000 | -- | |
| Sheriffs Deed | $836 | -- | |
| Deed | $112,500 | -- |
Mortgage History
| Date | Status | Loan Amount | Loan Type |
|---|---|---|---|
| Previous Owner | $183,571 | New Conventional | |
| Previous Owner | $161,100 | New Conventional | |
| Previous Owner | $169,400 | Fannie Mae Freddie Mac | |
| Previous Owner | $138,406 | FHA | |
| Previous Owner | $90,000 | No Value Available | |
| Previous Owner | $112,117 | FHA |
Property History
| Date | Event | Price | Change | Sq Ft Price |
|---|---|---|---|---|
| 06/28/2019 06/28/19 | Sold | $206,000 | -1.9% | $172 / Sq Ft |
| 05/14/2019 05/14/19 | Pending | -- | -- | -- |
| 05/13/2019 05/13/19 | For Sale | $210,000 | +16.7% | $175 / Sq Ft |
| 07/13/2012 07/13/12 | Sold | $179,900 | 0.0% | $150 / Sq Ft |
| 05/16/2012 05/16/12 | Pending | -- | -- | -- |
| 05/08/2012 05/08/12 | For Sale | $179,900 | -- | $150 / Sq Ft |
Tax History Compared to Growth
Tax History
| Year | Tax Paid | Tax Assessment Tax Assessment Total Assessment is a certain percentage of the fair market value that is determined by local assessors to be the total taxable value of land and additions on the property. | Land | Improvement |
|---|---|---|---|---|
| 2024 | $3,985 | $19,800 | $3,060 | $16,740 |
| 2023 | $3,946 | $19,800 | $3,060 | $16,740 |
| 2022 | $3,879 | $19,800 | $3,060 | $16,740 |
| 2021 | $3,879 | $19,800 | $3,060 | $16,740 |
| 2020 | $3,879 | $19,800 | $3,060 | $16,740 |
| 2019 | $2,895 | $15,200 | $3,080 | $12,120 |
| 2018 | $2,794 | $15,200 | $3,080 | $12,120 |
| 2017 | $2,708 | $15,200 | $3,080 | $12,120 |
| 2016 | $2,708 | $15,200 | $3,080 | $12,120 |
| 2015 | -- | $15,200 | $3,080 | $12,120 |
| 2014 | -- | $15,200 | $3,080 | $12,120 |
Agents Affiliated with this Home
-

Seller's Agent in 2019
Amy Herrmann
Keller Williams Real Estate-Doylestown
(267) 246-9505
1 in this area
65 Total Sales
-
A
Buyer's Agent in 2019
Amanda Barnes
Barbara K Moyer Real Estate LLC
(267) 446-9515
5 in this area
22 Total Sales
-

Seller's Agent in 2012
Linda Martin
Coldwell Banker Heritage-Quakertown
(215) 536-6777
16 in this area
102 Total Sales
-

Buyer's Agent in 2012
Peter Cerruti
RE/MAX
(215) 429-7273
10 in this area
108 Total Sales
Map
Source: Bright MLS
MLS Number: PABU468264
APN: 35-004-183
- 1224 W Mill St
- 63 N Main St
- 235 S Main St
- 713 Juniper St
- 717 W Broad St
- 1047 Brookfield Cir
- 621 Juniper St
- 320 S Main St
- 400 & 402 W Broad St
- 88 Hickory Dr
- 1485 Mohr St Unit PA RT 309
- 215 Mill Rd
- 0 John St
- 9 Fairway Ct
- 127 Redwood Dr
- 43 N Hellertown Ave
- 1160 School House Ln
- 57 Wagon Wheel Rd Unit 57
- 226 Prairie Ct Unit 226
- 640 S West End Blvd
