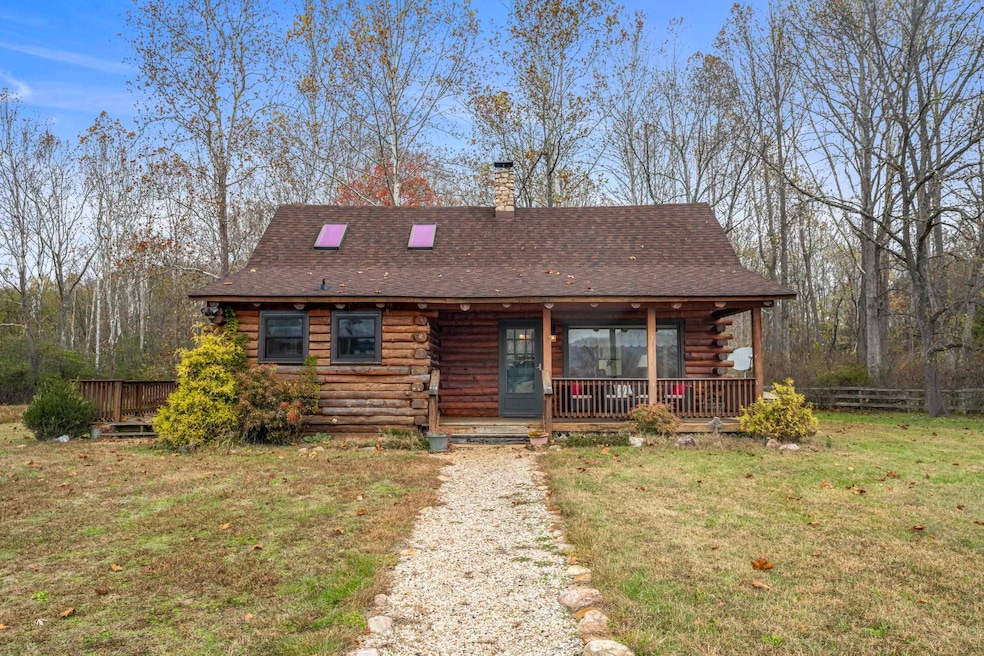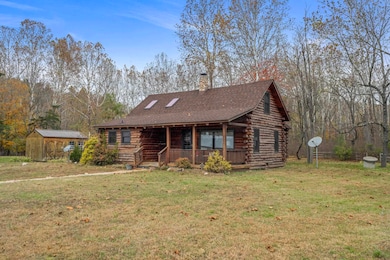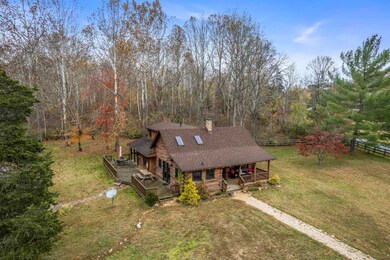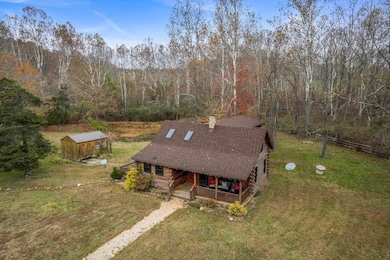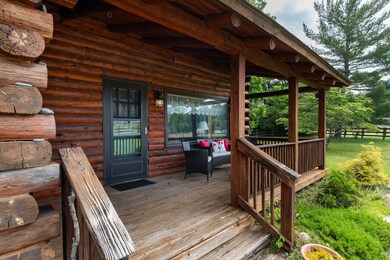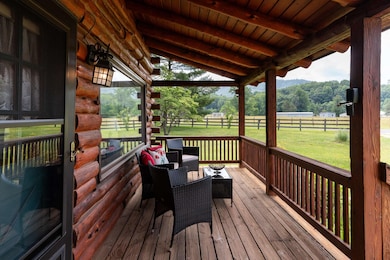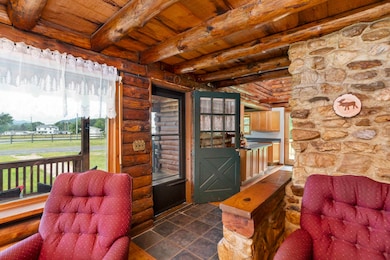35 S Bottom Rd Raphine, VA 24472
Estimated payment $2,725/month
Highlights
- Views of Trees
- Wood Burning Stove
- Loft
- 5.3 Acre Lot
- Main Floor Primary Bedroom
- Front Porch
About This Home
Tucked away on 5.3 acres of natural beauty, this lovingly cared for cabin offers the perfect blend of privacy, recreation, and income potential. Whether you're looking for a peaceful family getaway, a full-time residence, or a turnkey investment property, this one checks all the boxes. Partially wooded with a serene pond, meandering trails, and beautiful mountain views, the property also boasts access to the river—ideal for fishing, frolicking, or simply unwinding by the water. Located not far off I-81 and moments from Osceola Mill, it offers both seclusion and convenience. The cabin features two private bedrooms, a cozy loft area for additional sleeping or relaxing, two full baths, and a dedicated laundry room. Thoughtfully maintained and fully furnished, it’s been a successful Airbnb for over 15 years with a proven track record of happy guests and consistent bookings. Whether you’re dreaming of a weekend retreat, a quiet place to call home, or a ready-made investment, this sweet Vesuvius hideaway is ready to welcome you. See documents for an extensive list of improvements and maintenance.
Home Details
Home Type
- Single Family
Est. Annual Taxes
- $1,548
Year Built
- Built in 1978
Lot Details
- 5.3 Acre Lot
- Zoning described as R-1 Residential General
Home Design
- Block Foundation
- Log Siding
- Stick Built Home
Interior Spaces
- 1,548 Sq Ft Home
- Wood Burning Stove
- Loft
- Views of Trees
- Electric Range
- Laundry Room
Bedrooms and Bathrooms
- 3 Bedrooms | 1 Primary Bedroom on Main
- 2 Full Bathrooms
Outdoor Features
- Wood Patio
- Front Porch
Schools
- Fairfield Elementary School
- Rockbridge Middle School
- Rockbridge High School
Utilities
- Central Air
- Heat Pump System
- Private Water Source
- Well
Community Details
Listing and Financial Details
- Assessor Parcel Number 41-2-2
Map
Home Values in the Area
Average Home Value in this Area
Tax History
| Year | Tax Paid | Tax Assessment Tax Assessment Total Assessment is a certain percentage of the fair market value that is determined by local assessors to be the total taxable value of land and additions on the property. | Land | Improvement |
|---|---|---|---|---|
| 2025 | $1,548 | $241,800 | $61,500 | $180,300 |
| 2024 | $1,475 | $241,800 | $61,500 | $180,300 |
| 2023 | $1,475 | $241,800 | $61,500 | $180,300 |
| 2022 | $1,342 | $181,400 | $61,500 | $119,900 |
| 2021 | $1,342 | $181,400 | $61,500 | $119,900 |
| 2020 | $1,342 | $181,400 | $61,500 | $119,900 |
| 2019 | $1,324 | $181,400 | $61,500 | $119,900 |
| 2018 | $1,270 | $181,400 | $61,500 | $119,900 |
| 2017 | $1,270 | $181,400 | $61,500 | $119,900 |
| 2016 | $1,139 | $154,900 | $54,000 | $100,900 |
| 2015 | -- | $0 | $0 | $0 |
| 2014 | -- | $0 | $0 | $0 |
| 2013 | -- | $0 | $0 | $0 |
Property History
| Date | Event | Price | List to Sale | Price per Sq Ft |
|---|---|---|---|---|
| 06/14/2025 06/14/25 | For Sale | $495,000 | -- | $320 / Sq Ft |
Purchase History
| Date | Type | Sale Price | Title Company |
|---|---|---|---|
| Deed | -- | None Available |
Source: Charlottesville Area Association of REALTORS®
MLS Number: 665844
APN: 41-2-2
- 16 Ball Diamond Trail
- 577 Tye River Turnpike
- Twelve Ridges Way
- Twelve Ridges Way
- Twelve Ridges Way
- 8431 N Lee Hwy
- 8029 N Lee Hwy
- TBD Pkin Ln
- 504 Steeles Fort Rd
- 385 Steeles Fort Rd
- 369 Steeles Fort Rd
- 5818 Lee Jackson Hwy
- Lot 15 Waterfront Dr
- TBD Cold Springs Rd
- TBD Gibbs Run Ln
- 5787 Borden Grant Trail
- 2163 Raphine Rd
- 47 acres N Lee Hwy Unit Rt. 11
- 47 acres N Lee Hwy
- 5323 Lee Jackson Hwy
- 43 Mcilwee Ln
- 21 Montague Ct
- 28 Montague Ct
- 31 Highland Hills Ln
- TBD Wright Way
- 22 Farmside St
- 718 Laurelwood Condos
- 95 Willow Springs Rd
- 262 Robertson Rd
- 1400 Spruce Ave
- 41 Manchester Dr
- 80 Goose Point Ln
- 601 Moore St
- 651 Town Center Dr
- 210 Alum Springs Rd
- 397 Mule Academy Rd
- 397 Mule Academy Rd Unit 210
- 397 Mule Academy Rd Unit 107
- 20 Frontier Ridge Ct
- 14 Frontier Ridge Ct
