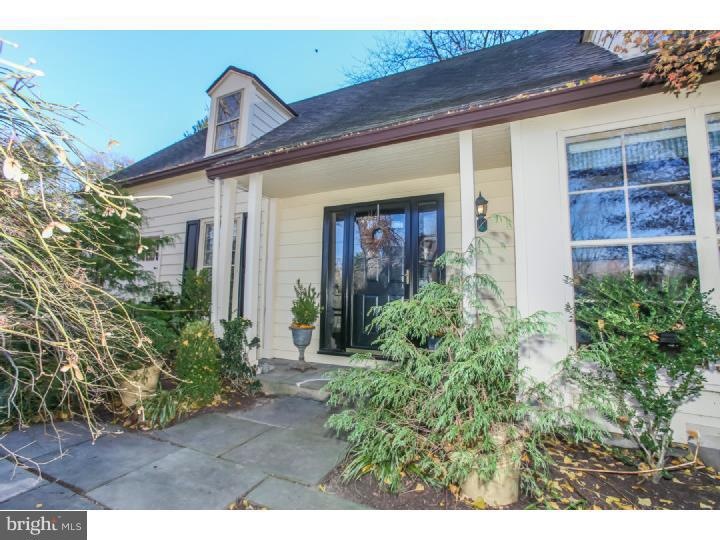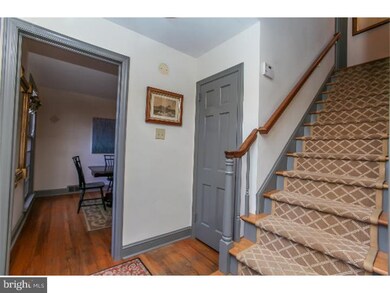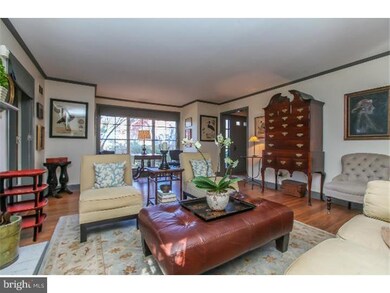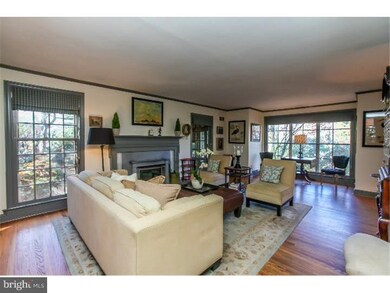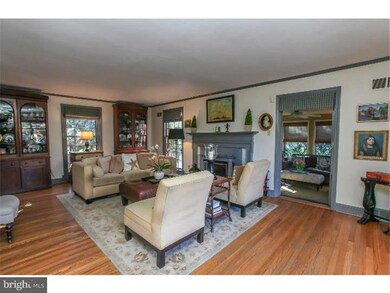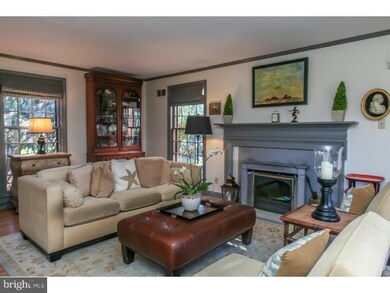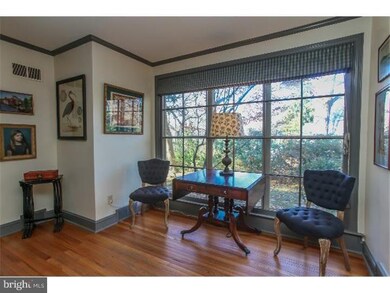
35 S Providence Rd Wallingford, PA 19086
Nether Providence Township NeighborhoodHighlights
- 1.11 Acre Lot
- Cape Cod Architecture
- No HOA
- Wallingford Elementary School Rated A
- 1 Fireplace
- Living Room
About This Home
As of May 2020Charming updated Colonial in move in condition, on approx.one acre. This home is on a beautiful extra large lot with gorgeous trees and plantings. From the moment you enter into the center hall you will feel the charm of this home. Beautiful hardwood floors in large Living Room with wood burning fireplace, family room off living room with lots of windows. Dining Room opens onto Kitchen with large peninsula, Jennair range and exit to lovely flagstone back patio. Second floor Master Bedroom with Master Bath with large tub, two additional Bedrooms with Hall Bath. A short walk to the R3 train and award winning elementary, middle and high schools. Minutes to I-95, 476, DE NJ and the airport.
Last Agent to Sell the Property
BHHS Fox & Roach-Media License #RS186199L Listed on: 12/30/2013

Home Details
Home Type
- Single Family
Est. Annual Taxes
- $8,597
Year Built
- Built in 1948
Lot Details
- 1.11 Acre Lot
- Lot Dimensions are 200x247
Home Design
- Cape Cod Architecture
- Wood Siding
- Vinyl Siding
Interior Spaces
- 1,597 Sq Ft Home
- Property has 2 Levels
- 1 Fireplace
- Family Room
- Living Room
- Dining Room
Bedrooms and Bathrooms
- 3 Bedrooms
- En-Suite Primary Bedroom
- 2.5 Bathrooms
Basement
- Partial Basement
- Laundry in Basement
Parking
- 3 Open Parking Spaces
- 5 Parking Spaces
Schools
- Wallingford Elementary School
- Strath Haven Middle School
- Strath Haven High School
Utilities
- Central Air
- Heating System Uses Gas
- Hot Water Heating System
- Natural Gas Water Heater
Community Details
- No Home Owners Association
Listing and Financial Details
- Tax Lot 139-000
- Assessor Parcel Number 34-00-02197-00
Ownership History
Purchase Details
Home Financials for this Owner
Home Financials are based on the most recent Mortgage that was taken out on this home.Purchase Details
Home Financials for this Owner
Home Financials are based on the most recent Mortgage that was taken out on this home.Purchase Details
Home Financials for this Owner
Home Financials are based on the most recent Mortgage that was taken out on this home.Similar Homes in the area
Home Values in the Area
Average Home Value in this Area
Purchase History
| Date | Type | Sale Price | Title Company |
|---|---|---|---|
| Deed | $399,999 | None Available | |
| Deed | $365,000 | None Available | |
| Deed | $408,000 | Trident Land Transfer Co |
Mortgage History
| Date | Status | Loan Amount | Loan Type |
|---|---|---|---|
| Open | $319,999 | New Conventional | |
| Previous Owner | $90,000 | New Conventional | |
| Previous Owner | $326,400 | Fannie Mae Freddie Mac |
Property History
| Date | Event | Price | Change | Sq Ft Price |
|---|---|---|---|---|
| 05/01/2020 05/01/20 | Sold | $399,999 | 0.0% | $250 / Sq Ft |
| 01/28/2020 01/28/20 | Pending | -- | -- | -- |
| 01/21/2020 01/21/20 | For Sale | $399,999 | +9.6% | $250 / Sq Ft |
| 06/30/2014 06/30/14 | Sold | $365,000 | -6.2% | $229 / Sq Ft |
| 02/15/2014 02/15/14 | Pending | -- | -- | -- |
| 12/30/2013 12/30/13 | For Sale | $389,000 | -- | $244 / Sq Ft |
Tax History Compared to Growth
Tax History
| Year | Tax Paid | Tax Assessment Tax Assessment Total Assessment is a certain percentage of the fair market value that is determined by local assessors to be the total taxable value of land and additions on the property. | Land | Improvement |
|---|---|---|---|---|
| 2025 | $12,636 | $354,410 | $177,580 | $176,830 |
| 2024 | $12,636 | $354,410 | $177,580 | $176,830 |
| 2023 | $12,141 | $354,410 | $177,580 | $176,830 |
| 2022 | $11,883 | $354,410 | $177,580 | $176,830 |
| 2021 | $19,305 | $354,410 | $177,580 | $176,830 |
| 2020 | $9,949 | $171,680 | $71,870 | $99,810 |
| 2019 | $9,674 | $171,680 | $71,870 | $99,810 |
| 2018 | $9,487 | $171,680 | $0 | $0 |
| 2017 | $9,226 | $171,680 | $0 | $0 |
| 2016 | $942 | $171,680 | $0 | $0 |
| 2015 | $961 | $171,680 | $0 | $0 |
| 2014 | $961 | $171,680 | $0 | $0 |
Agents Affiliated with this Home
-
Terri Coyle

Seller's Agent in 2020
Terri Coyle
EXP Realty, LLC
(610) 368-3497
33 Total Sales
-
Bradley Button

Buyer's Agent in 2020
Bradley Button
Compass RE
(323) 243-6689
174 Total Sales
-
Saundra Shepard

Seller's Agent in 2014
Saundra Shepard
BHHS Fox & Roach
(610) 566-3000
8 in this area
25 Total Sales
Map
Source: Bright MLS
MLS Number: 1003682236
APN: 34-00-02197-00
- 1 Chatham Place
- 1 E Brookhaven Rd
- 124 S Providence Rd
- 211 Fox Ln
- 117 W Possum Hollow Rd
- 31 Rabbit Run Rd
- 47 Rabbit Run Rd
- 218 Engle Dr
- 202 Turner Rd
- 614 Wallingford Ave
- 205 Fairfield Dr
- 213 Fairfield Dr
- 422 Palmers Ln
- 403 Scott Ln
- 311 Martin Ln
- 411 Marie Dr
- 315 Callender Ln
- 502 W Brookhaven Rd
- 8 Todmorden Ln
- 403 Taylor St
