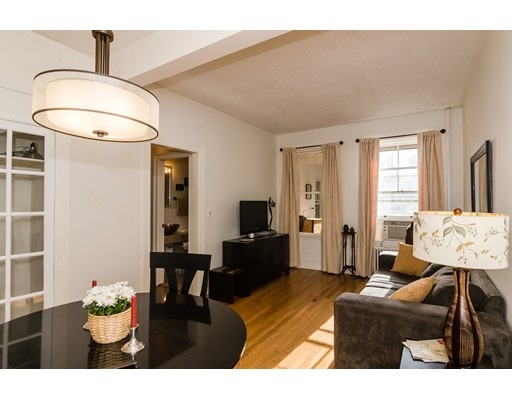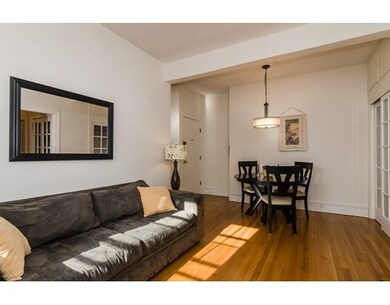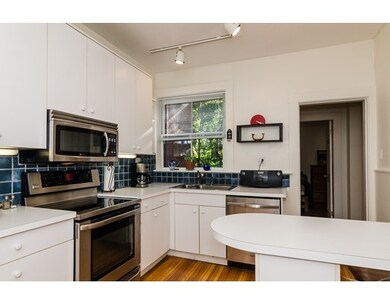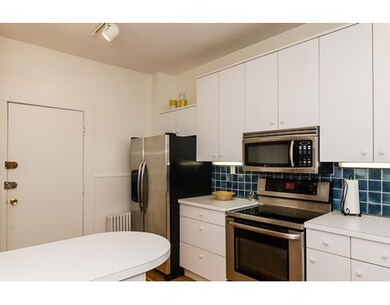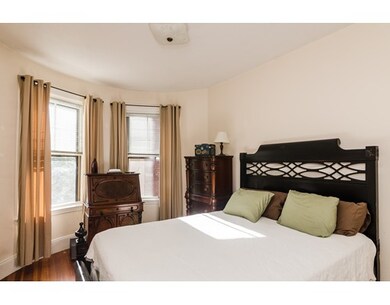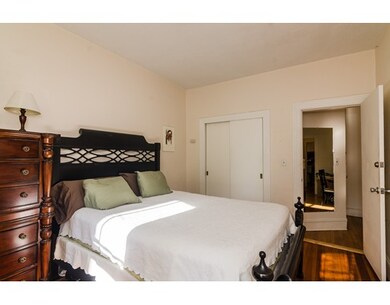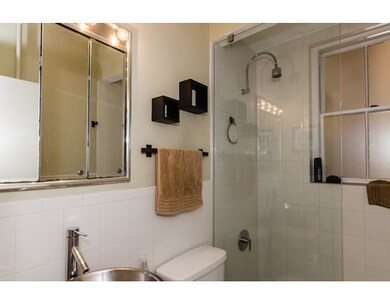
35 Saint Paul St Unit 4 Brookline, MA 02446
Coolidge Corner NeighborhoodAbout This Home
As of November 2015Introducing a lovely unit in Brookline with many improvements. Step into a sunlit formal living room and dining area with refinished hardwood floors and tall ceilings. The master bedroom has a double closet and full bay with two large windows facing the rear. The bathroom has been remodeled to include a double sized shower with one stationary glass door and vanity featuring a counter top stainless steel bowl sink. The kitchen is well proportioned with generous counter and cabinet space, stainless steel appliances, an eating bar, and large window allowing for natural light. Separate room at rear may be used as second bedroom or office. The four season sun room is surrounded on two sides with windows making a great space for music, reading, and afternoon naps! Throughout the unit you'll find 3 French door closets for storage. Convenient location close to Coolidge Corner, Brookline Village, Longwood Medical Area, and access to the T Green Line (both C and D lines).
Last Agent to Sell the Property
Essie Murphy
Realty Executives Boston West License #449500927 Listed on: 09/10/2015
Property Details
Home Type
Condominium
Est. Annual Taxes
$6,719
Year Built
1905
Lot Details
0
Listing Details
- Unit Level: 2
- Unit Placement: Upper, Middle
- Other Agent: 2.50
- Special Features: None
- Property Sub Type: Condos
- Year Built: 1905
Interior Features
- Appliances: Range, Dishwasher, Refrigerator, Microwave, Water Treatment
- Has Basement: No
- Number of Rooms: 5
- Amenities: Public Transportation, Shopping, Tennis Court, Park, Medical Facility
- Energy: Insulated Windows
- Flooring: Wood, Tile
- Interior Amenities: Cable Available, French Doors
- Bedroom 2: First Floor, 8X12
- Kitchen: First Floor, 10X13
- Living Room: First Floor, 11X18
- Master Bedroom: First Floor, 10X15
- Master Bedroom Description: Closet, Flooring - Hardwood, Window(s) - Bay/Bow/Box
- Dining Room: First Floor
Exterior Features
- Roof: Rubber
- Exterior: Brick, Stone
Garage/Parking
- Parking: Off-Street, Assigned
- Parking Spaces: 1
Utilities
- Cooling: Wall AC
- Heating: Hot Water Radiators
- Heat Zones: 1
- Utility Connections: for Electric Oven
Condo/Co-op/Association
- Condominium Name: Saint Paul Village Condominiums
- Association Fee Includes: Heat, Water, Sewer, Master Insurance, Exterior Maintenance, Landscaping, Snow Removal, Refuse Removal
- Association Pool: No
- Management: Professional - Off Site
- Pets Allowed: Yes w/ Restrictions
- No Units: 26
- Unit Building: 4
Schools
- Elementary School: Pierce
- High School: Brookline High
Lot Info
- Assessor Parcel Number: B:132 L:0003 S:0011
Ownership History
Purchase Details
Home Financials for this Owner
Home Financials are based on the most recent Mortgage that was taken out on this home.Purchase Details
Home Financials for this Owner
Home Financials are based on the most recent Mortgage that was taken out on this home.Purchase Details
Home Financials for this Owner
Home Financials are based on the most recent Mortgage that was taken out on this home.Purchase Details
Home Financials for this Owner
Home Financials are based on the most recent Mortgage that was taken out on this home.Purchase Details
Home Financials for this Owner
Home Financials are based on the most recent Mortgage that was taken out on this home.Similar Homes in the area
Home Values in the Area
Average Home Value in this Area
Purchase History
| Date | Type | Sale Price | Title Company |
|---|---|---|---|
| Not Resolvable | $505,000 | -- | |
| Deed | $348,500 | -- | |
| Deed | $350,000 | -- | |
| Deed | $253,000 | -- | |
| Deed | $114,500 | -- |
Mortgage History
| Date | Status | Loan Amount | Loan Type |
|---|---|---|---|
| Previous Owner | $22,000 | No Value Available | |
| Previous Owner | $344,000 | No Value Available | |
| Previous Owner | $331,000 | Purchase Money Mortgage | |
| Previous Owner | $280,000 | Purchase Money Mortgage | |
| Previous Owner | $202,400 | Purchase Money Mortgage | |
| Previous Owner | $91,600 | Purchase Money Mortgage |
Property History
| Date | Event | Price | Change | Sq Ft Price |
|---|---|---|---|---|
| 02/01/2021 02/01/21 | Rented | $2,000 | 0.0% | -- |
| 02/01/2021 02/01/21 | Under Contract | -- | -- | -- |
| 01/04/2021 01/04/21 | Price Changed | $2,000 | -7.0% | $2 / Sq Ft |
| 01/04/2021 01/04/21 | For Rent | $2,150 | 0.0% | -- |
| 12/31/2020 12/31/20 | Off Market | $2,150 | -- | -- |
| 12/15/2020 12/15/20 | Price Changed | $2,150 | -4.4% | $3 / Sq Ft |
| 10/05/2020 10/05/20 | Price Changed | $2,250 | -6.3% | $3 / Sq Ft |
| 09/14/2020 09/14/20 | Price Changed | $2,400 | +4.3% | $3 / Sq Ft |
| 09/10/2020 09/10/20 | Price Changed | $2,300 | -4.2% | $3 / Sq Ft |
| 08/26/2020 08/26/20 | Price Changed | $2,400 | -4.0% | $3 / Sq Ft |
| 08/18/2020 08/18/20 | Price Changed | $2,500 | -3.8% | $3 / Sq Ft |
| 08/09/2020 08/09/20 | For Rent | $2,600 | +13.0% | -- |
| 11/13/2015 11/13/15 | Rented | $2,300 | 0.0% | -- |
| 11/11/2015 11/11/15 | Under Contract | -- | -- | -- |
| 11/09/2015 11/09/15 | For Rent | $2,300 | 0.0% | -- |
| 11/05/2015 11/05/15 | Sold | $505,000 | +1.2% | $592 / Sq Ft |
| 09/24/2015 09/24/15 | Pending | -- | -- | -- |
| 09/17/2015 09/17/15 | Price Changed | $499,000 | -1.2% | $585 / Sq Ft |
| 09/10/2015 09/10/15 | For Sale | $504,900 | -- | $592 / Sq Ft |
Tax History Compared to Growth
Tax History
| Year | Tax Paid | Tax Assessment Tax Assessment Total Assessment is a certain percentage of the fair market value that is determined by local assessors to be the total taxable value of land and additions on the property. | Land | Improvement |
|---|---|---|---|---|
| 2025 | $6,719 | $680,800 | $0 | $680,800 |
| 2024 | $6,521 | $667,500 | $0 | $667,500 |
| 2023 | $6,493 | $651,300 | $0 | $651,300 |
| 2022 | $6,506 | $638,500 | $0 | $638,500 |
| 2021 | $6,196 | $632,200 | $0 | $632,200 |
| 2020 | $5,916 | $626,000 | $0 | $626,000 |
| 2019 | $5,586 | $596,200 | $0 | $596,200 |
| 2018 | $5,279 | $558,000 | $0 | $558,000 |
| 2017 | $5,104 | $516,600 | $0 | $516,600 |
| 2016 | $4,823 | $462,900 | $0 | $462,900 |
| 2015 | $4,494 | $420,800 | $0 | $420,800 |
| 2014 | $4,377 | $384,300 | $0 | $384,300 |
Agents Affiliated with this Home
-
D
Seller's Agent in 2021
Dream Team
Dreamega International Realty LLC
(617) 655-9357
5 in this area
232 Total Sales
-

Seller Co-Listing Agent in 2021
Yifei Wang
Dreamega International Realty LLC
(617) 650-8268
3 in this area
31 Total Sales
-

Buyer's Agent in 2021
Iain Smith
617 Real Estate Group, LLC
(617) 752-1092
1 Total Sale
-
E
Seller's Agent in 2015
Essie Murphy
Realty Executives
Map
Source: MLS Property Information Network (MLS PIN)
MLS Number: 71901979
APN: BROO-000132-000003-000011
- 33 Saint Paul St Unit 3
- 57 Saint Paul St Unit 19
- 64 Aspinwall Ave Unit 1
- 98 Saint Paul St Unit A1
- 157 Aspinwall Ave
- 23 Hurd Rd Unit 3
- 45 Longwood Ave Unit 212
- 60 Longwood Ave Unit 302
- 60 Longwood Ave Unit 802
- 60 Longwood Ave Unit 801
- 60 Longwood Ave Unit 301
- 20 Linden Place
- 5 Auburn Ct Unit 1
- 1 Auburn Ct Unit 1
- 121 Longwood Ave Unit 4B
- 24 Auburn St Unit 2
- 50 Longwood Ave Unit 611
- 50 Longwood Ave Unit 518
- 50 Longwood Ave Unit 212
- 39 School St
