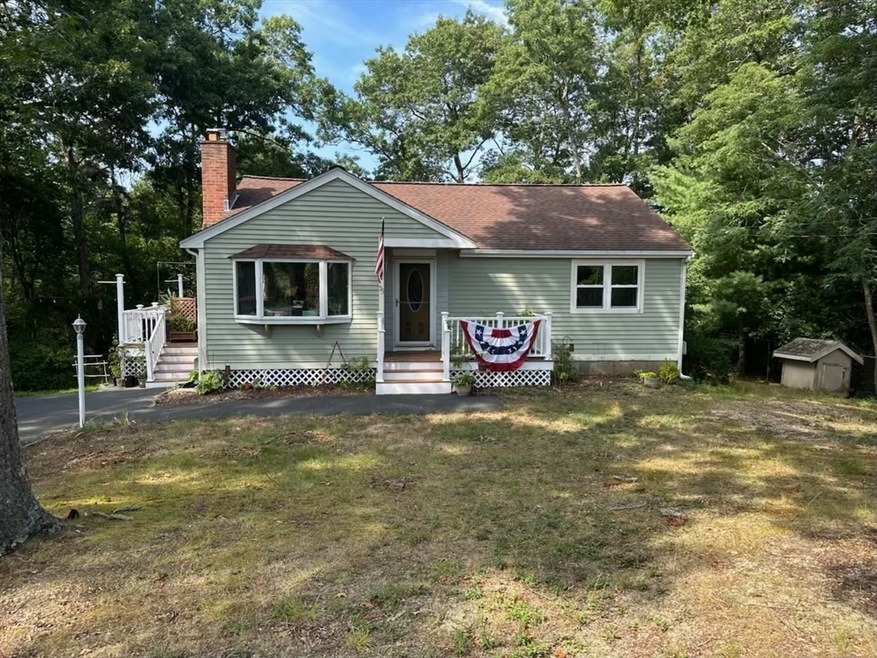
35 Scarlet Dr Plymouth, MA 02360
Estimated payment $3,162/month
Highlights
- Very Popular Property
- Wooded Lot
- 1 Fireplace
- Waterfront
- Ranch Style House
- No HOA
About This Home
Welcome to 35 Scarlet Drive, a beautifully updated 3-bedroom, 2-bath ranch in a desirable Plymouth neighborhood, located directly across the street from Big Sandy Pond—one of Plymouth’s best freshwater spots—offering HOA-deeded private beach rights and boat ramp access just steps away. In recent years, the owners have replaced or upgraded nearly every major component of the home, investing in long-term reliability, efficiency, and comfort so the next owner can move in worry-free. Highlights include a high-efficiency Navien on-demand boiler with Heat-Flo indirect storage tank, whole-house water filtration and softener, and premium Kohler fixtures throughout. A 24kW Generac whole-house generator, brand-new septic tank and distribution box, and a new well pump provide peace of mind. The finished lower level offers new flooring, a full bathroom with tub/shower, and a sewage ejector pit—perfect for a guest suite, home office, or entertainment space. Convenient first-floor laundry connection
Home Details
Home Type
- Single Family
Est. Annual Taxes
- $5,321
Year Built
- Built in 1987
Lot Details
- 0.35 Acre Lot
- Waterfront
- Level Lot
- Wooded Lot
- Property is zoned R25
Home Design
- Ranch Style House
- Shingle Roof
- Concrete Perimeter Foundation
Interior Spaces
- 1 Fireplace
- Vinyl Flooring
- Laundry on main level
Bedrooms and Bathrooms
- 4 Bedrooms
- 2 Full Bathrooms
Finished Basement
- Walk-Out Basement
- Basement Fills Entire Space Under The House
- Interior Basement Entry
Parking
- 4 Car Parking Spaces
- Off-Street Parking
Schools
- South Elementry Elementary School
- PSMS Middle School
- PSHS High School
Utilities
- Window Unit Cooling System
- 2 Heating Zones
- Heating System Uses Propane
- 220 Volts
- Private Water Source
- Water Heater
- Private Sewer
Listing and Financial Details
- Assessor Parcel Number 1135437
Community Details
Overview
- No Home Owners Association
- West Wind Shores Subdivision
Recreation
- Jogging Path
Map
Home Values in the Area
Average Home Value in this Area
Tax History
| Year | Tax Paid | Tax Assessment Tax Assessment Total Assessment is a certain percentage of the fair market value that is determined by local assessors to be the total taxable value of land and additions on the property. | Land | Improvement |
|---|---|---|---|---|
| 2025 | $5,321 | $419,300 | $183,800 | $235,500 |
| 2024 | $5,158 | $400,800 | $180,000 | $220,800 |
| 2023 | $4,892 | $356,800 | $157,200 | $199,600 |
| 2022 | $4,470 | $289,700 | $142,900 | $146,800 |
| 2021 | $4,370 | $270,400 | $142,900 | $127,500 |
| 2020 | $4,336 | $265,200 | $139,100 | $126,100 |
| 2019 | $4,064 | $245,700 | $123,800 | $121,900 |
| 2018 | $3,860 | $234,500 | $114,300 | $120,200 |
| 2017 | $3,724 | $224,600 | $114,300 | $110,300 |
| 2016 | $3,524 | $216,600 | $104,800 | $111,800 |
| 2015 | $3,307 | $212,800 | $104,800 | $108,000 |
| 2014 | $3,170 | $209,500 | $104,800 | $104,700 |
Property History
| Date | Event | Price | Change | Sq Ft Price |
|---|---|---|---|---|
| 08/11/2025 08/11/25 | For Sale | $499,000 | -- | $231 / Sq Ft |
Purchase History
| Date | Type | Sale Price | Title Company |
|---|---|---|---|
| Deed | $375,500 | None Available | |
| Deed | $70,000 | -- | |
| Foreclosure Deed | $143,557 | -- |
Mortgage History
| Date | Status | Loan Amount | Loan Type |
|---|---|---|---|
| Open | $375,500 | Purchase Money Mortgage | |
| Previous Owner | $50,000 | Stand Alone Refi Refinance Of Original Loan | |
| Previous Owner | $104,000 | No Value Available | |
| Previous Owner | $92,800 | No Value Available | |
| Previous Owner | $93,200 | No Value Available |
Similar Homes in Plymouth, MA
Source: MLS Property Information Network (MLS PIN)
MLS Number: 73416218
APN: PLYM-000121-000000-000005-000334
- 18 Scarlet Dr
- 76 Scarlet Dr
- 15 S Wind Dr
- 7 Central Ave
- 8 Joyce Dr
- 231 Lunns Way
- 407 Raymond Rd
- 18 Noreast Ln
- 33 Freeman Dr
- 43 Freeman Dr
- 48 Freeman Dr
- 137 Sandy Beach Rd
- 67 Raymond Rd
- 5 Wyndham Hill Dr
- 20 Towering Trees Rd
- 12 Towering Trees Rd
- 249 Little Sandy Pond Rd
- 21 Bearberry Path
- 21 Bearberry Path Unit 21
- 16 Winterberry Way Unit 16
- 20 S Wind Dr
- 8 Priscilla Ave
- 65 Lakewood Dr Unit 2
- 36 Restful Ln
- 197 Roxy Cahoon Road-Seasonal Unit 1
- 9 Ocean Walk Dr
- 28 Cliffside Dr Unit 28
- 28 Cliffside Dr Unit Seasonal
- 42 Oak Bluff Cir Unit H
- 28 G Hideaway Rd
- 28G Hideaway Village Unit 28G
- 6 Samoset Rd
- 208 Standish Rd Unit WINTER
- 84 Mayflower Rd
- 62 Station Dr
- 40 Pinehills Dr
- 22 Birch St
- One Avalon Way
- 9 Village Green S
- 11 Wallace Point Rd Weekly Summer






