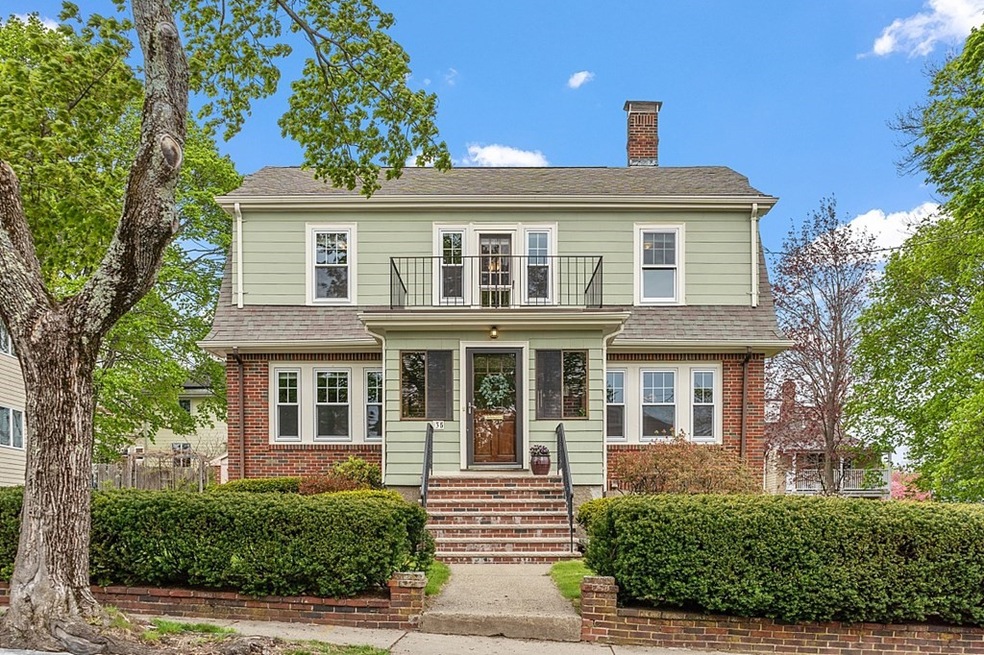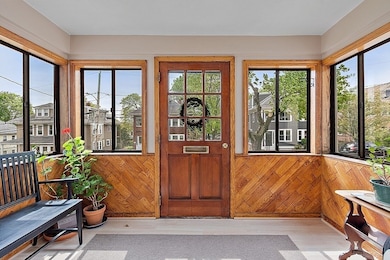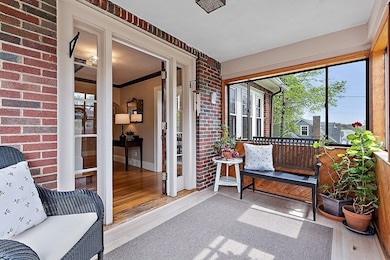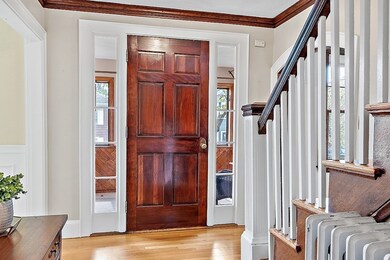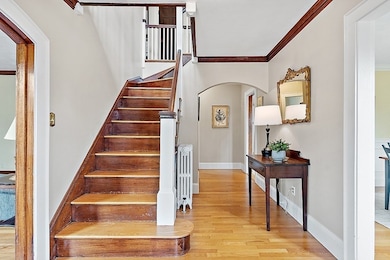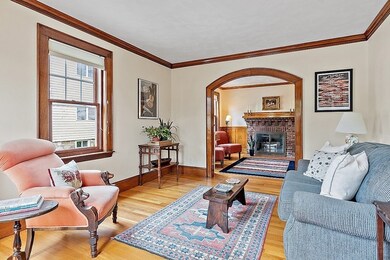
35 Scituate St Arlington, MA 02476
Arlington Center NeighborhoodHighlights
- Colonial Architecture
- Deck
- Wood Flooring
- Brackett Elementary School Rated A
- Property is near public transit
- 2 Fireplaces
About This Home
As of June 2022This sunny 1929 Colonial is located in a wonderful neighborhood close to Brackett School, Robbins Farm Park, Menotomy Rocks Park and Mass. Ave. While retaining many of its original, lovely features including crown moldings, natural woodwork, custom built-ins and hardwood floors, this home has an inviting enclosed porch foyer, living room, parlor w/fireplace and dining room. The kitchen overlooks a spacious side yard, rare in Arlington, and leads to a newer family room with a cathedral ceiling and slider to the deck. A new patio and garden in the back offer a space to relax and entertain and lower level has a large bonus room and kitchenette. Meticulously maintained throughout with many improvements, including new windows in 2021, gas conversion w/boiler and HW plus floors refinished in 2016. Driveway is level with a two-car garage. Shopping, restaurants, public transport, Rte.2 and the Minuteman Bikeway just moments away— this well-loved home awaits you!
Last Agent to Sell the Property
Coldwell Banker Realty - Concord Listed on: 05/11/2022

Home Details
Home Type
- Single Family
Est. Annual Taxes
- $9,728
Year Built
- Built in 1929
Lot Details
- 10,454 Sq Ft Lot
- Near Conservation Area
- Gentle Sloping Lot
- Property is zoned R1
Parking
- 2 Car Detached Garage
- Open Parking
- Off-Street Parking
Home Design
- Colonial Architecture
- Block Foundation
- Frame Construction
- Shingle Roof
Interior Spaces
- 2,394 Sq Ft Home
- Chair Railings
- Crown Molding
- Wainscoting
- Beamed Ceilings
- Recessed Lighting
- Light Fixtures
- 2 Fireplaces
- Insulated Windows
- Bay Window
- Window Screens
- Sliding Doors
- Entrance Foyer
- Sitting Room
- Dining Area
- Play Room
- Washer and Electric Dryer Hookup
Kitchen
- Oven
- Built-In Range
- Microwave
- Dishwasher
- Solid Surface Countertops
Flooring
- Wood
- Wall to Wall Carpet
- Laminate
- Ceramic Tile
- Vinyl
Bedrooms and Bathrooms
- 4 Bedrooms
- Primary bedroom located on second floor
- Cedar Closet
- Bathtub with Shower
Basement
- Exterior Basement Entry
- Laundry in Basement
Outdoor Features
- Deck
- Rain Gutters
Location
- Property is near public transit
- Property is near schools
Schools
- Brackett Elementary School
- Ottoson Middle School
- AHS High School
Utilities
- Ductless Heating Or Cooling System
- 1 Cooling Zone
- 2 Heating Zones
- Heating System Uses Natural Gas
- Baseboard Heating
- 100 Amp Service
- Gas Water Heater
- Internet Available
Listing and Financial Details
- Assessor Parcel Number M:140.0 B:0001 L:0008,328696
Community Details
Recreation
- Park
Additional Features
- Brackett Subdivision
- Shops
Similar Homes in Arlington, MA
Home Values in the Area
Average Home Value in this Area
Mortgage History
| Date | Status | Loan Amount | Loan Type |
|---|---|---|---|
| Closed | $700,800 | Purchase Money Mortgage | |
| Closed | $70,000 | No Value Available |
Property History
| Date | Event | Price | Change | Sq Ft Price |
|---|---|---|---|---|
| 06/17/2022 06/17/22 | Sold | $1,500,800 | +42.9% | $627 / Sq Ft |
| 05/16/2022 05/16/22 | Pending | -- | -- | -- |
| 05/11/2022 05/11/22 | For Sale | $1,050,000 | +11.1% | $439 / Sq Ft |
| 05/23/2016 05/23/16 | Sold | $945,000 | +12.6% | $395 / Sq Ft |
| 04/11/2016 04/11/16 | Pending | -- | -- | -- |
| 04/07/2016 04/07/16 | For Sale | $839,000 | -- | $350 / Sq Ft |
Tax History Compared to Growth
Tax History
| Year | Tax Paid | Tax Assessment Tax Assessment Total Assessment is a certain percentage of the fair market value that is determined by local assessors to be the total taxable value of land and additions on the property. | Land | Improvement |
|---|---|---|---|---|
| 2025 | $14,798 | $1,374,000 | $585,200 | $788,800 |
| 2024 | $13,672 | $1,291,000 | $561,800 | $729,200 |
| 2023 | $12,969 | $1,156,900 | $491,600 | $665,300 |
| 2022 | $9,728 | $851,800 | $468,200 | $383,600 |
| 2021 | $9,530 | $840,400 | $468,200 | $372,200 |
| 2020 | $9,294 | $840,300 | $468,200 | $372,100 |
| 2019 | $8,141 | $723,000 | $438,900 | $284,100 |
| 2018 | $7,915 | $652,500 | $362,800 | $289,700 |
| 2017 | $7,829 | $623,300 | $333,600 | $289,700 |
| 2016 | $7,603 | $594,000 | $304,300 | $289,700 |
| 2015 | $7,757 | $572,500 | $298,500 | $274,000 |
Agents Affiliated with this Home
-

Seller's Agent in 2022
Senkler, Pasley & Dowcett
Coldwell Banker Realty - Concord
(978) 505-2652
1 in this area
334 Total Sales
-

Buyer's Agent in 2022
The Denman Group
Compass
(617) 518-4570
5 in this area
687 Total Sales
-

Seller's Agent in 2016
Steve McKenna
Gibson Sotheby's International Realty
(781) 645-0517
105 in this area
525 Total Sales
-

Buyer's Agent in 2016
Carol Lenox
Coldwell Banker Realty - Concord
(978) 399-3731
33 Total Sales
Map
Source: MLS Property Information Network (MLS PIN)
MLS Number: 72980191
APN: ARLI-000140-000001-000008
- 72 Walnut St Unit 1
- 31 Walnut St
- 990 Massachusetts Ave Unit 37
- 58 Iroquois Rd
- 12 Highland Ave Unit A
- 995 Massachusetts Ave Unit 403
- 995 Mass Ave Unit 404
- 1025 Massachusetts Ave Unit 305
- 1025 Massachusetts Ave Unit 502
- 1025 Massachusetts Ave Unit 205
- 1025 Massachusetts Ave Unit 309
- 1025 Massachusetts Ave Unit 313
- 1025 Massachusetts Ave Unit 409
- 1025 Massachusetts Ave Unit 401
- 1025 Massachusetts Ave Unit 301
- 1025 Massachusetts Ave Unit 410
- 1025 Massachusetts Ave Unit 310
- 1025 Massachusetts Ave Unit 201
- 1025 Massachusetts Ave Unit 213
- 1025 Massachusetts Ave Unit 311
