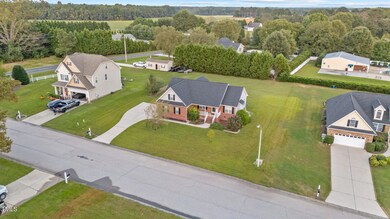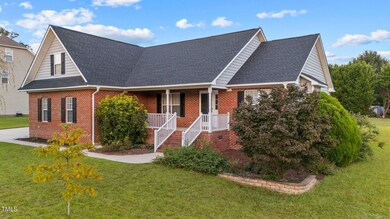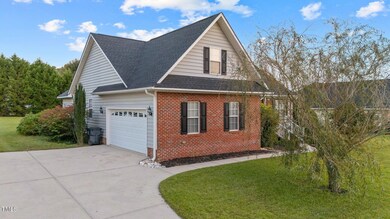
35 Scuppernong Ln Lillington, NC 27546
Highlights
- Private Pool
- Deck
- Traditional Architecture
- Finished Room Over Garage
- Rural View
- Cathedral Ceiling
About This Home
As of December 2024**Back on the Market, with no fault of the Seller** This delightful ranch-style residence features 3 spacious bedrooms and 2 well-appointed bathrooms along with a finished bonus over the garage, blending comfort and style perfectly. Step into the open-concept living area, where natural light pours in, seamlessly flowing into the kitchen—ideal for both relaxation and entertaining. Each bedroom offers ample closet space, perfect for your wardrobe and personal items. With fresh paint and new carpet throughout, all the updates have been done for you! Enjoy the convenience of being just 8 minutes from Downtown Lillington, where you'll find a lovely selection of shops and dining options. Plus, the neighborhood features a pool and playground, adding to the appeal of this wonderful community. Don't miss this opportunity to own this home in a prime location!
Last Agent to Sell the Property
Ann Milton Realty License #320680 Listed on: 10/20/2024
Home Details
Home Type
- Single Family
Est. Annual Taxes
- $1,636
Year Built
- Built in 2005
Lot Details
- 0.49 Acre Lot
- Lot Dimensions are 110x183x115x183
- Property fronts a county road
- West Facing Home
- Landscaped
- Native Plants
- Level Lot
- Open Lot
- Cleared Lot
- Back and Front Yard
HOA Fees
- $60 Monthly HOA Fees
Parking
- 2 Car Attached Garage
- Finished Room Over Garage
- Side Facing Garage
- Private Driveway
- 2 Open Parking Spaces
Home Design
- Traditional Architecture
- Brick Veneer
- Brick Foundation
- Shingle Roof
- Vinyl Siding
Interior Spaces
- 1,942 Sq Ft Home
- 1-Story Property
- Smooth Ceilings
- Cathedral Ceiling
- Ceiling Fan
- Gas Log Fireplace
- Blinds
- Living Room with Fireplace
- Combination Dining and Living Room
- Bonus Room
- Rural Views
Kitchen
- Electric Oven
- Electric Range
- Microwave
- Dishwasher
- Laminate Countertops
Flooring
- Wood
- Carpet
- Vinyl
Bedrooms and Bathrooms
- 3 Bedrooms
- Walk-In Closet
- 2 Full Bathrooms
- Primary bathroom on main floor
- Separate Shower in Primary Bathroom
- Walk-in Shower
Laundry
- Laundry Room
- Laundry on main level
- Washer and Electric Dryer Hookup
Outdoor Features
- Private Pool
- Deck
- Front Porch
Schools
- Shawtown Lillington Elementary School
- Harnett Central Middle School
- Harnett Central High School
Horse Facilities and Amenities
- Grass Field
Utilities
- Central Air
- Heat Pump System
- Water Heater
- Septic Tank
- Septic System
Listing and Financial Details
- Assessor Parcel Number 0651-93-1552.000
Community Details
Overview
- Association fees include ground maintenance
- Little And Young Association, Phone Number (910) 484-5400
- Plantation Vineyard Green Subdivision
- Maintained Community
Recreation
- Community Pool
Ownership History
Purchase Details
Home Financials for this Owner
Home Financials are based on the most recent Mortgage that was taken out on this home.Purchase Details
Home Financials for this Owner
Home Financials are based on the most recent Mortgage that was taken out on this home.Purchase Details
Home Financials for this Owner
Home Financials are based on the most recent Mortgage that was taken out on this home.Similar Homes in Lillington, NC
Home Values in the Area
Average Home Value in this Area
Purchase History
| Date | Type | Sale Price | Title Company |
|---|---|---|---|
| Warranty Deed | $348,000 | None Listed On Document | |
| Warranty Deed | $348,000 | None Listed On Document | |
| Warranty Deed | $198,500 | None Available | |
| Warranty Deed | $51,000 | None Available |
Mortgage History
| Date | Status | Loan Amount | Loan Type |
|---|---|---|---|
| Previous Owner | $158,500 | New Conventional | |
| Previous Owner | $133,125 | Purchase Money Mortgage |
Property History
| Date | Event | Price | Change | Sq Ft Price |
|---|---|---|---|---|
| 12/04/2024 12/04/24 | Sold | $348,000 | -0.6% | $179 / Sq Ft |
| 11/03/2024 11/03/24 | Pending | -- | -- | -- |
| 10/20/2024 10/20/24 | For Sale | $350,000 | 0.0% | $180 / Sq Ft |
| 10/13/2024 10/13/24 | Pending | -- | -- | -- |
| 10/09/2024 10/09/24 | For Sale | $350,000 | -- | $180 / Sq Ft |
Tax History Compared to Growth
Tax History
| Year | Tax Paid | Tax Assessment Tax Assessment Total Assessment is a certain percentage of the fair market value that is determined by local assessors to be the total taxable value of land and additions on the property. | Land | Improvement |
|---|---|---|---|---|
| 2025 | $1,636 | $224,388 | $0 | $0 |
| 2024 | $1,636 | $224,388 | $0 | $0 |
| 2023 | $1,636 | $224,388 | $0 | $0 |
| 2022 | $1,624 | $224,388 | $0 | $0 |
| 2021 | $1,624 | $181,030 | $0 | $0 |
| 2020 | $1,624 | $181,030 | $0 | $0 |
| 2019 | $1,609 | $181,030 | $0 | $0 |
| 2018 | $1,609 | $181,030 | $0 | $0 |
| 2017 | $1,573 | $181,030 | $0 | $0 |
| 2016 | $1,672 | $193,010 | $0 | $0 |
| 2015 | $1,672 | $193,010 | $0 | $0 |
| 2014 | $1,672 | $193,010 | $0 | $0 |
Agents Affiliated with this Home
-
Katherine Puckett

Seller's Agent in 2024
Katherine Puckett
Ann Milton Realty
(910) 584-8937
14 in this area
52 Total Sales
-
Ellie Vaughn

Buyer's Agent in 2024
Ellie Vaughn
Ann Milton Realty
(910) 985-0717
3 in this area
4 Total Sales
Map
Source: Doorify MLS
MLS Number: 10057252
APN: 110651 0057 54
- 15 Scuppernong Ln
- 56 Muscadine Ct
- The Gavin A Plan at Gregory Village
- The Preston A Plan at Gregory Village
- The Adalynn A Plan at Gregory Village
- The Durham Plan at Gregory Village - Townhomes
- The Graham Plan at Gregory Village - Townhomes
- The Carter A Plan at Gregory Village
- The Warren Plan at Gregory Village - Townhomes
- The Grace A Plan at Gregory Village
- 88 Baldwin St
- 301 Gregory Village Dr
- 268 Gregory Village Dr
- 285 Gregory Village Dr
- 315 Gregory Village Dr
- 55 Baldwin St
- 307 Gregory Village Dr
- 39 Baldwin St
- 277 Gregory Village Dr
- 21 Fairwinds Dr






