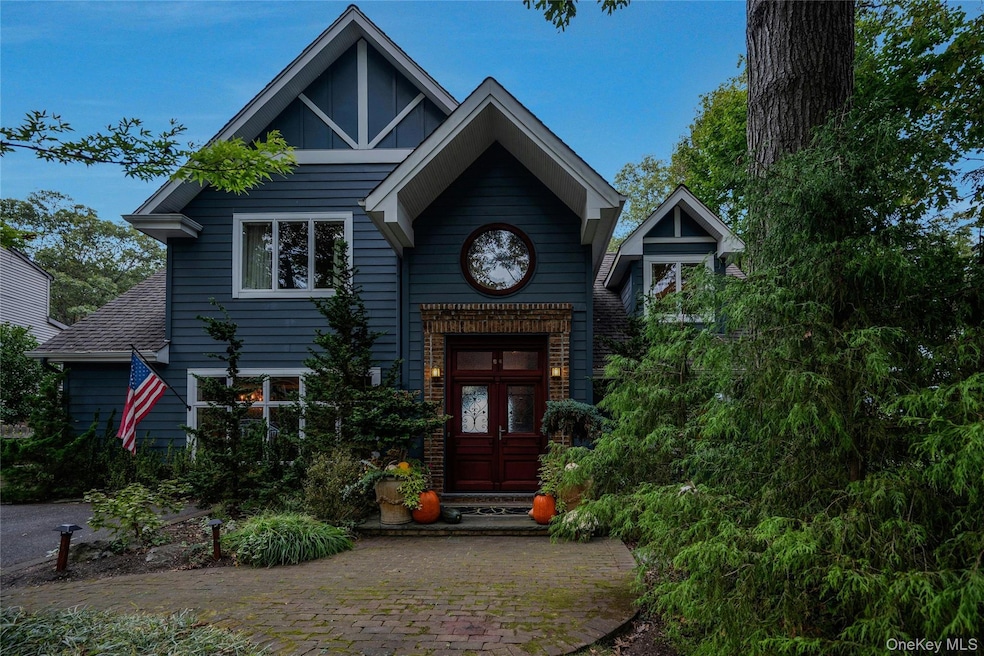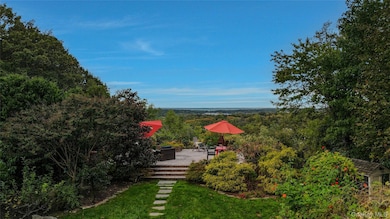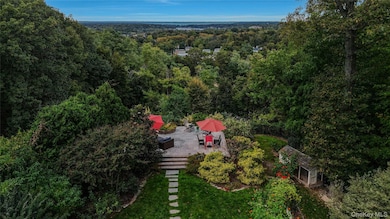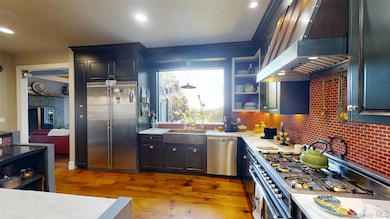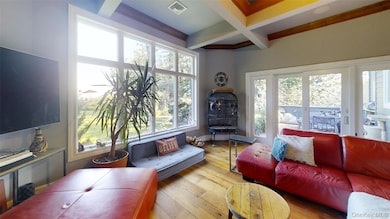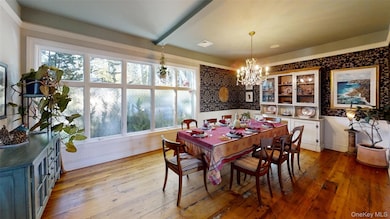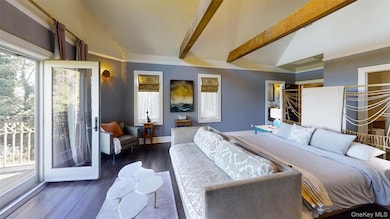35 Semon Rd Huntington, NY 11743
Estimated payment $7,846/month
Highlights
- Water Views
- Open Floorplan
- Deck
- Eat-In Gourmet Kitchen
- Colonial Architecture
- Cathedral Ceiling
About This Home
Exceptional North Shore Home with Panoramic Views of Huntington Harbor & Connecticut Discover a truly rare offering—an elegant, custom-remodeled home showcasing sweeping views of Huntington Harbor, the Long Island Sound, and the Connecticut shoreline. Thoughtful redesign in 2013 with the finest materials and craftsmanship, this residence blends timeless architectural detail with modern comfort and sustainability. Step inside through antique mahogany double entry doors into a stunning cathedral-ceiling foyer, where every finish has been chosen with care. The home features reclaimed barnwood floors in the kitchen, living, and dining areas, and Carlisle wide-plank brushed heart pine in the upper level. Elegant Hudson River Mills moldings, designer lighting from Visual Comfort and Restoration Hardware, and Omnia hardware complete the refined aesthetic. The sunken living room offers a coffered ceiling, custom curly maple floating mantle, and a Rumford wood-burning fireplace with cosmic black stone surround and handmade brick hearth—a perfect space to unwind while admiring the water views. The chef’s kitchen impresses with custom Wood Magic cabinetry, statuary marble countertops, a Bertazzoni 36” gas range, Liebherr refrigerator, Bosch dishwasher, custom copper hood, and a Rachiele copper work sink—crafted for both beauty and function. Upstairs, the primary suite offers cathedral ceilings, a round accent window, walk-in closet, and a private balcony overlooking the harbor and Sound. The spa-inspired bath features Ceppo stone floors, Sardinian marble and glass walled walk-in shower, antique vanity, and premium fixtures. Outdoors, the property is a sanctuary of natural beauty and sustainability, with organic, pesticide-free landscaping, blueberry and blackberry bushes, fruit trees, and raised garden beds. A custom travertine patio, bluestone porch and walkways, and a handcrafted stone wall and staircase create an elegant setting for entertaining or simply enjoying the view. Additional highlights include Andersen windows, Hardie siding, handmade brick exterior, Generac generator, two-zone natural gas HVAC system, and in-ground sprinklers. Homes offering this level of craftsmanship, design, and panoramic North Shore water views are exceptionally rare—a one-of-a-kind property where every detail tells a story. Take a look at the 3D Reality Tour
Listing Agent
Compass Greater NY LLC Brokerage Phone: 631-495-0567 License #10301201471 Listed on: 10/29/2025

Home Details
Home Type
- Single Family
Est. Annual Taxes
- $13,034
Year Built
- Built in 1954 | Remodeled in 2011
Lot Details
- 0.25 Acre Lot
Parking
- Driveway
Home Design
- Colonial Architecture
- Frame Construction
Interior Spaces
- 3,240 Sq Ft Home
- Open Floorplan
- Woodwork
- Crown Molding
- Cathedral Ceiling
- Recessed Lighting
- 1 Fireplace
- Entrance Foyer
- Formal Dining Room
- Water Views
- Basement Fills Entire Space Under The House
- Smart Thermostat
Kitchen
- Eat-In Gourmet Kitchen
- Gas Oven
- Gas Cooktop
- Bosch Dishwasher
- Dishwasher
- Kitchen Island
Bedrooms and Bathrooms
- 4 Bedrooms
- Main Floor Bedroom
- En-Suite Primary Bedroom
- Walk-In Closet
- Bathroom on Main Level
- 3 Full Bathrooms
Laundry
- Dryer
- Washer
Outdoor Features
- Deck
- Patio
- Porch
Schools
- Jefferson Elementary School
- J Taylor Finley Middle School
- Huntington High School
Utilities
- Central Air
- Heating System Uses Natural Gas
- Natural Gas Connected
- Cesspool
Listing and Financial Details
- Assessor Parcel Number 0400-094-00-01-00-011-000
Map
Home Values in the Area
Average Home Value in this Area
Tax History
| Year | Tax Paid | Tax Assessment Tax Assessment Total Assessment is a certain percentage of the fair market value that is determined by local assessors to be the total taxable value of land and additions on the property. | Land | Improvement |
|---|---|---|---|---|
| 2024 | $12,381 | $3,250 | $400 | $2,850 |
| 2023 | $6,190 | $3,250 | $400 | $2,850 |
| 2022 | $12,307 | $3,250 | $400 | $2,850 |
| 2021 | $12,195 | $3,250 | $400 | $2,850 |
| 2020 | $12,063 | $3,250 | $400 | $2,850 |
| 2019 | $24,126 | $0 | $0 | $0 |
| 2018 | $11,615 | $3,600 | $400 | $3,200 |
| 2017 | $11,615 | $3,600 | $400 | $3,200 |
| 2016 | $11,466 | $3,600 | $400 | $3,200 |
| 2015 | -- | $3,825 | $400 | $3,425 |
| 2014 | -- | $3,825 | $400 | $3,425 |
Property History
| Date | Event | Price | List to Sale | Price per Sq Ft |
|---|---|---|---|---|
| 10/29/2025 10/29/25 | For Sale | $1,328,000 | -- | $410 / Sq Ft |
Purchase History
| Date | Type | Sale Price | Title Company |
|---|---|---|---|
| Bargain Sale Deed | -- | Advantage Title | |
| Deed | $535,000 | Jeffrey Waller | |
| Deed | $170,000 | -- |
Source: OneKey® MLS
MLS Number: 921274
APN: 0400-094-00-01-00-011-000
- 11 Horizon Ct
- 45 Central Pkwy
- 18 Maple Place
- 4 Pine St
- 62 Fairmount St
- 62 Lowndes Ave
- 49 Tower St
- 0 Tower St
- 107 Soundview Rd
- 105 Soundview Rd
- 11 Sammis St
- 12 Terrace Dr
- 2 Spring Ct
- 11 Spring Ct
- 128 Winding St
- 15 Briarwood Dr
- 43 Columbia St
- 37 Soundview Rd
- 200 Lowndes Ave Unit A
- 26 Townhouse Rd S Unit 26
- 6 Finch Place
- 38 Sammis St
- 444 New York Ave Unit 5
- 1046 New York Ave Unit 14
- 1046 New York Ave
- 181 Spring Rd Unit 2
- 1080 New York Ave
- 17 Fairview St
- 415 New York Ave Unit 2D
- 71 New St Unit 205
- 8 E Carver St
- 102 Woodbury Rd
- 362 New York Ave Unit 4
- 68 Nassau Rd Unit 2
- 356 New York Ave Unit 1
- 332 New York Ave
- 292 Main St
- 7 Green St Unit 2F
- 14 Tall Tree Ct
- 328A Main St Unit 3A
