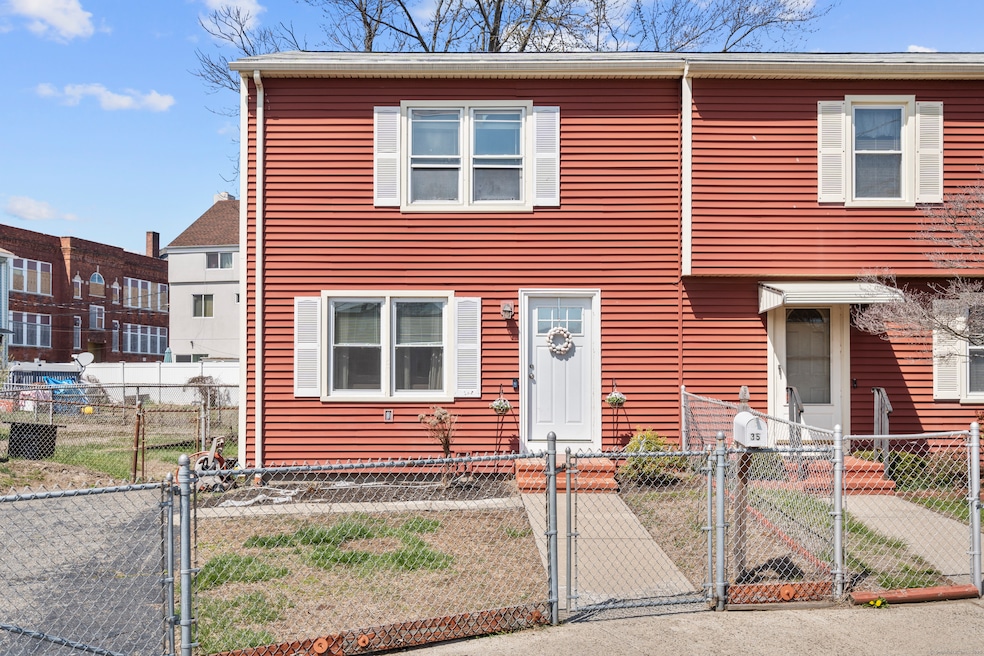
35 Sherman Park Ln Bridgeport, CT 06608
East Side Bridgeport NeighborhoodHighlights
- Attic
- Wood Siding
- 3-minute walk to Eastside Park
- Cul-De-Sac
About This Home
As of June 2025**Multiple offers have been received, highest and best for Monday, May 5th at 6PM**Welcome to this charming half-duplex that sits at the end of a quiet cul-de-sac. This home offers a private driveway that fits multiple vehicles and a fully fenced yard! The entire main level, staircase, and landing features hardwood floors. The kitchen showcases timeless pine cabinets with updated stainless-steel appliances. The formal dining room offers a spacious area for hosting any occasion. The living room provides limitless potential for gatherings with loved ones. The spacious main bedroom is located upstairs, along with the one additional bedroom and a full bathroom. The third bedroom is located on the main level and offers its own private entrance and exit from the home. The lower level features a finished basement including a full bathroom and laundry area with a washer and dryer. 35 Sherman Park Lane checks all the boxes. Welcome home!
Last Agent to Sell the Property
Keller Williams Prestige Prop. License #RES.0821947 Listed on: 04/17/2025

Last Buyer's Agent
Keller Williams Prestige Prop. License #RES.0821947 Listed on: 04/17/2025

Home Details
Home Type
- Single Family
Est. Annual Taxes
- $4,777
Year Built
- Built in 1983
Lot Details
- 3,920 Sq Ft Lot
- Cul-De-Sac
- Property is zoned RC
Home Design
- Concrete Foundation
- Frame Construction
- Asphalt Shingled Roof
- Wood Siding
- Shingle Siding
Interior Spaces
- 960 Sq Ft Home
- Basement Fills Entire Space Under The House
- Pull Down Stairs to Attic
- Electric Cooktop
- Laundry on lower level
Bedrooms and Bathrooms
- 3 Bedrooms
- 2 Full Bathrooms
Utilities
- Cooling System Mounted In Outer Wall Opening
- Heating System Uses Gas
Listing and Financial Details
- Assessor Parcel Number 15717
Ownership History
Purchase Details
Home Financials for this Owner
Home Financials are based on the most recent Mortgage that was taken out on this home.Purchase Details
Home Financials for this Owner
Home Financials are based on the most recent Mortgage that was taken out on this home.Purchase Details
Similar Homes in the area
Home Values in the Area
Average Home Value in this Area
Purchase History
| Date | Type | Sale Price | Title Company |
|---|---|---|---|
| Warranty Deed | $300,000 | None Available | |
| Warranty Deed | $300,000 | None Available | |
| Warranty Deed | $140,000 | None Available | |
| Warranty Deed | $140,000 | None Available | |
| Warranty Deed | $55,000 | -- | |
| Warranty Deed | $55,000 | -- |
Mortgage History
| Date | Status | Loan Amount | Loan Type |
|---|---|---|---|
| Open | $285,000 | Purchase Money Mortgage | |
| Closed | $285,000 | Purchase Money Mortgage | |
| Previous Owner | $140,100 | Stand Alone Refi Refinance Of Original Loan | |
| Previous Owner | $137,464 | FHA | |
| Previous Owner | $58,693 | No Value Available | |
| Previous Owner | $25,000 | No Value Available | |
| Previous Owner | $60,000 | No Value Available |
Property History
| Date | Event | Price | Change | Sq Ft Price |
|---|---|---|---|---|
| 06/12/2025 06/12/25 | Sold | $300,000 | +9.1% | $313 / Sq Ft |
| 05/08/2025 05/08/25 | Pending | -- | -- | -- |
| 05/01/2025 05/01/25 | For Sale | $275,000 | -- | $286 / Sq Ft |
Tax History Compared to Growth
Tax History
| Year | Tax Paid | Tax Assessment Tax Assessment Total Assessment is a certain percentage of the fair market value that is determined by local assessors to be the total taxable value of land and additions on the property. | Land | Improvement |
|---|---|---|---|---|
| 2025 | $4,777 | $109,952 | $22,982 | $86,970 |
| 2024 | $4,777 | $109,952 | $22,982 | $86,970 |
| 2023 | $4,777 | $109,952 | $22,982 | $86,970 |
| 2022 | $4,777 | $109,952 | $22,982 | $86,970 |
| 2021 | $4,777 | $109,952 | $22,982 | $86,970 |
| 2020 | $3,471 | $64,290 | $10,890 | $53,400 |
| 2019 | $3,471 | $64,290 | $10,890 | $53,400 |
| 2018 | $3,495 | $64,290 | $10,890 | $53,400 |
| 2017 | $3,495 | $64,290 | $10,890 | $53,400 |
| 2016 | $3,495 | $64,290 | $10,890 | $53,400 |
| 2015 | $3,729 | $88,370 | $18,450 | $69,920 |
| 2014 | $3,729 | $88,370 | $18,450 | $69,920 |
Agents Affiliated with this Home
-

Seller's Agent in 2025
Mateo Avila
Keller Williams Prestige Prop.
(203) 923-7891
2 in this area
40 Total Sales
Map
Source: SmartMLS
MLS Number: 24088963
APN: BRID-000865-000018K
- 445 Nichols St
- 315 Nichols St
- 691 E Main St
- 344 5th St
- 113 Clarence St
- 980 Pembroke St
- 483 Barnum Ave
- 196 5th St
- 65 Beach St
- 386 Barnum Ave
- 221 Bunnell St
- 93 Clifford St
- 34 Park St
- 237 Helen St
- 819 Connecticut Ave Unit 6
- 76 White St
- 552 Union Ave
- 610 Wilmot Ave Unit 4
- 509 Ogden St Unit 511
- 195 Arctic St
