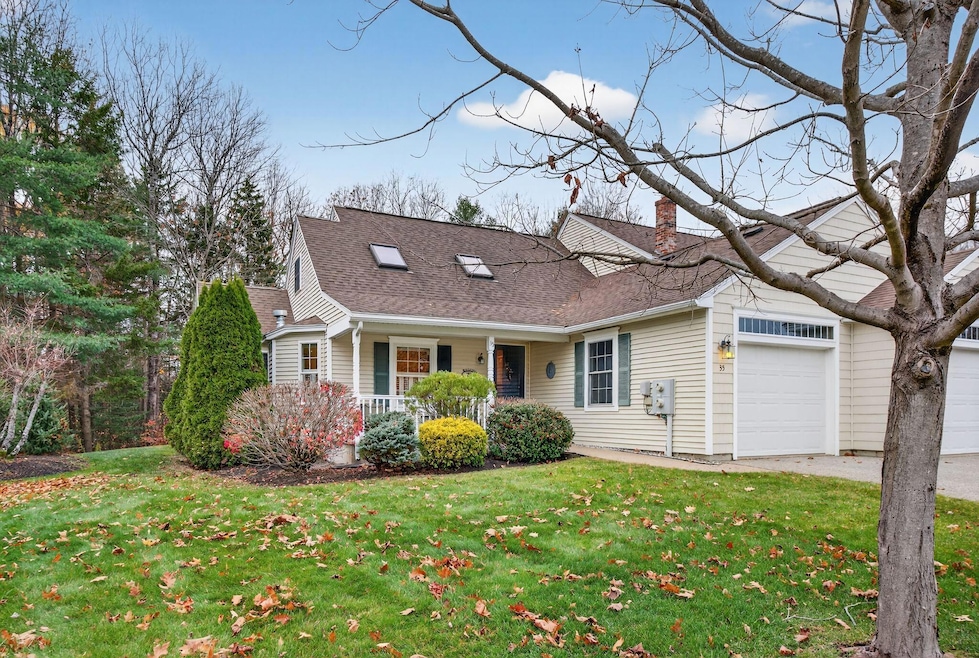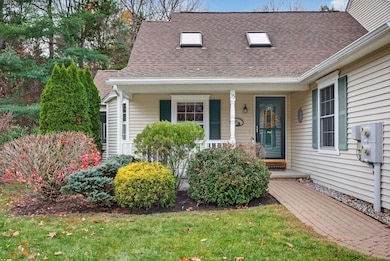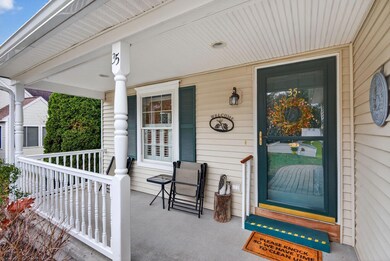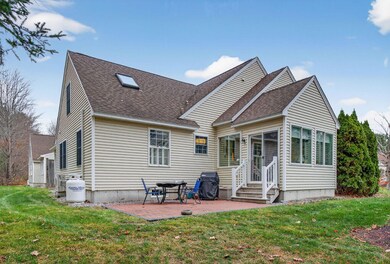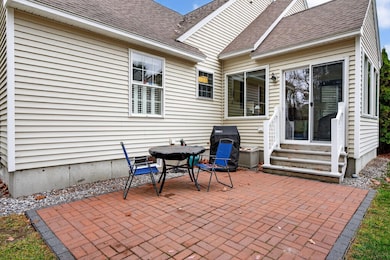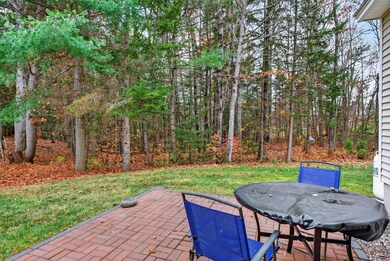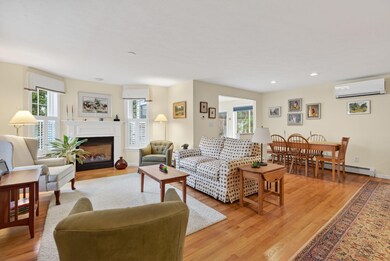35 Signature Dr Unit 28 Brunswick, ME 04011
Estimated payment $3,936/month
Highlights
- View of Trees or Woods
- 30 Acre Lot
- Wood Flooring
- Brunswick Jr High School Rated A-
- Wooded Lot
- New Englander Architecture
About This Home
At Signature Pines, every detail of the property reflects a commitment to enriching the lives of the residents who live there. Marked by its desirable location, which is minutes from Brunswick's business district yet set outside of the town's busier traffic areas, combined with the convenience, ease, and sense of security that being a part of a community can bring, Signature Pines has provided both a relaxed and vibrant experience since its beginnings in 2005. Enter the warmth of 35 Signature Drive, an end unit that welcomes with abundant natural light, a gas fireplace, and hardwood floors in keeping with New England preferences. Thoughtful stewardship adequately expresses the feel of this beautifully maintained home, where the comfort of first-floor living presents with the spacious master ensuite bedroom, combined guest washroom and laundry space, expanded kitchen, and southwesterly facing sunroom with direct access to patio and perennial garden. A second bedroom, currently furnished as a den, abuts the first-floor bedroom. Equally as noteworthy is the second-floor master suite where two sizable rooms, one currently used as an office and the other as a master bedroom, provide sizeable storage for personal items. The full basement with double utility sinks, shelving, and workbench and the attached one-car garage enhance one's sense of sufficient space for accommodating a full life. Additionally, exploring neighboring areas within the community is made easy with the Signature Pines walking path that orbits the property and abuts the Brunswick Golf Club. SHOWINGS BEGIN on Friday, 11/21 @ 4 p.m. to 6 p.m. and Saturday, 11/22 @ 10 a.m. to noon.
Open House Schedule
-
Friday, November 21, 20254:00 to 6:00 pm11/21/2025 4:00:00 PM +00:0011/21/2025 6:00:00 PM +00:00Add to Calendar
-
Saturday, November 22, 202510:00 am to 12:00 pm11/22/2025 10:00:00 AM +00:0011/22/2025 12:00:00 PM +00:00Add to Calendar
Townhouse Details
Home Type
- Townhome
Est. Annual Taxes
- $7,126
Year Built
- Built in 2005
Lot Details
- Landscaped
- Wooded Lot
HOA Fees
- $449 Monthly HOA Fees
Parking
- 1 Car Attached Garage
- Garage Door Opener
- Reserved Parking
Home Design
- New Englander Architecture
- Wood Frame Construction
- Shingle Roof
- Vinyl Siding
Interior Spaces
- 1,968 Sq Ft Home
- Built-In Features
- 1 Fireplace
- Double Pane Windows
- Views of Woods
- Attic
Kitchen
- Gas Range
- Dishwasher
Flooring
- Wood
- Carpet
- Tile
Bedrooms and Bathrooms
- 4 Bedrooms
- Main Floor Bedroom
- Walk-In Closet
- Bathtub
- Shower Only
Unfinished Basement
- Basement Fills Entire Space Under The House
- Interior Basement Entry
Outdoor Features
- Patio
- Porch
Location
- Property is near a golf course
- Suburban Location
Utilities
- Cooling Available
- Heat Pump System
- Baseboard Heating
- Hot Water Heating System
- Internet Available
Community Details
- 4 Units
- Signature Pines Subdivision
Listing and Financial Details
- Legal Lot and Block 028 / 001
- Assessor Parcel Number BRUN-000025-000001-000028U
Map
Home Values in the Area
Average Home Value in this Area
Tax History
| Year | Tax Paid | Tax Assessment Tax Assessment Total Assessment is a certain percentage of the fair market value that is determined by local assessors to be the total taxable value of land and additions on the property. | Land | Improvement |
|---|---|---|---|---|
| 2024 | $7,126 | $298,800 | $100,000 | $198,800 |
| 2023 | $6,959 | $298,800 | $100,000 | $198,800 |
| 2022 | $6,088 | $280,700 | $100,000 | $180,700 |
| 2021 | $5,855 | $280,700 | $100,000 | $180,700 |
| 2020 | $5,718 | $280,700 | $100,000 | $180,700 |
| 2019 | $5,535 | $280,700 | $100,000 | $180,700 |
| 2018 | $5,311 | $280,700 | $100,000 | $180,700 |
| 2017 | $5,156 | $280,700 | $100,000 | $180,700 |
| 2016 | $5,477 | $186,600 | $33,000 | $153,600 |
| 2015 | $5,292 | $186,600 | $33,000 | $153,600 |
| 2014 | $4,806 | $186,600 | $33,000 | $153,600 |
| 2013 | -- | $186,600 | $33,000 | $153,600 |
Purchase History
| Date | Type | Sale Price | Title Company |
|---|---|---|---|
| Warranty Deed | -- | -- |
Source: Maine Listings
MLS Number: 1643648
APN: BRUN-000025-000001-000028U
- 49 Signature Dr
- 8 Kyle St
- 29 Range Rd
- 15 Edgefield Ln
- 152 Mckeen St Unit D17
- 27 Front St
- Lot 196 Mckeen St Unit 16
- Lot 196 Mckeen St Unit 17
- Lot 196 Mckeen St Unit 21
- Lot 196 Mckeen St Unit 20
- Lot 196 Mckeen St Unit 18
- Lot 196 Mckeen St Unit 19
- 136 Church Rd
- 5 Summer St
- 117 Mckeen St
- 20 Sadler Dr
- 8 Emanual Dr
- 6 Willow Grove Rd
- 4 Homestead Dr
- 81 Willow Grove Rd
- 191 Columbia Ave
- 20 Emanual Dr
- 61 Cumberland St
- 7 Spring St Unit A
- 13 Krampf Cir
- 35 Cumberland St Unit 1
- 35 Cumberland St Unit 3
- 15 Lincoln St Unit 3
- 17 Page St Unit 1
- 19 Station Ave
- 8 Page St Unit 1
- 8 Page St Unit 2
- 11 Noble St Unit 1
- 30 Winter St Unit 5
- 21 Winter St
- 278 Maine St Unit 3 Columbia Ave
- 18 School St
- 5 Franklin St
- 51 Federal St Unit 1
- 22 Jordan Ave Unit C
