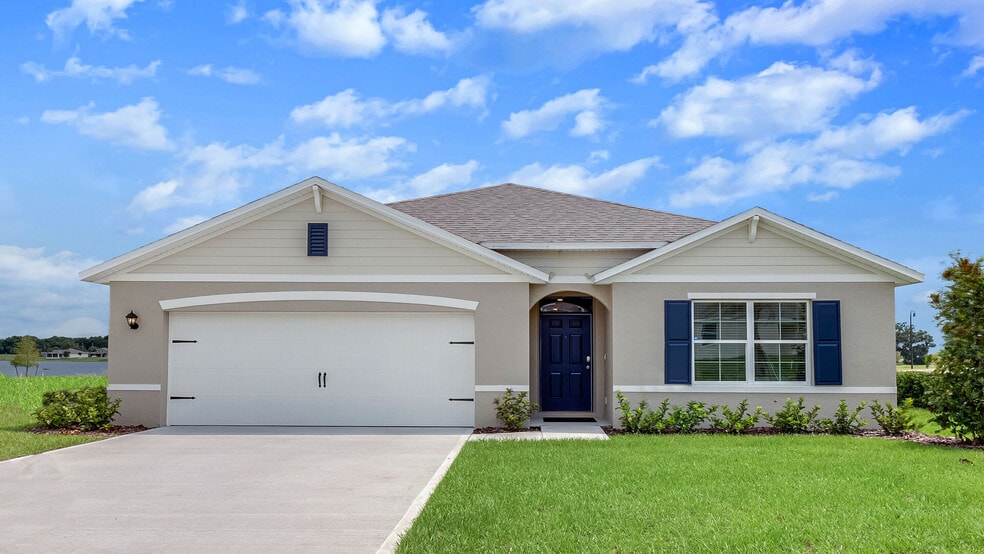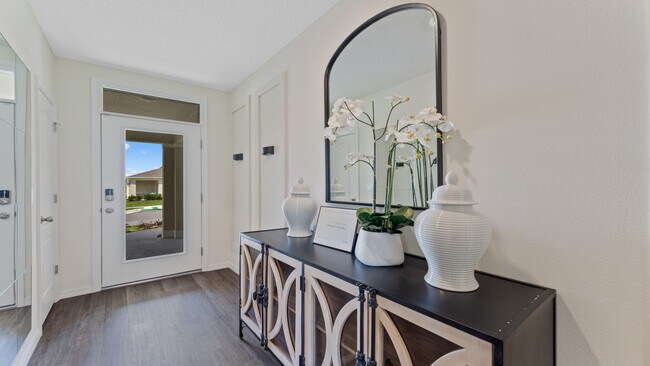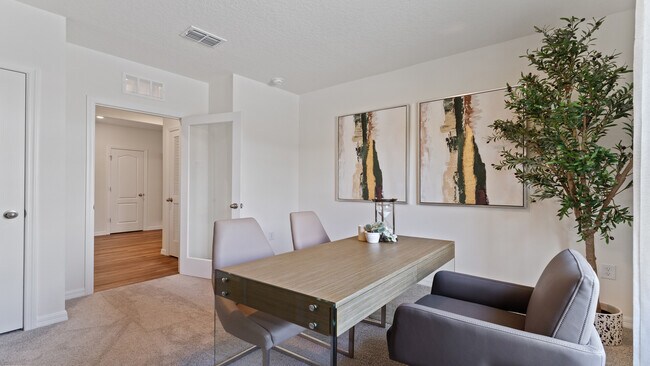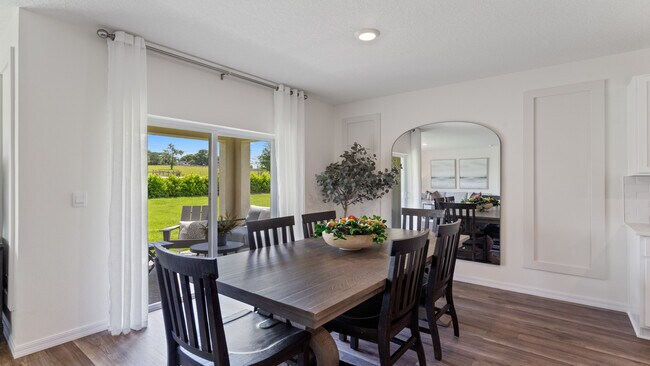
Verified badge confirms data from builder
35 Sprout Ln Ormond Beach, FL 32174
Gardenside at Ormond Station
CALI Plan
Total Views
5,217
4
Beds
2
Baths
1,828
Sq Ft
--
Price per Sq Ft
About This Home
The property is located at 35 Sprout Lane ORMOND BEACH FL 32174 priced at 334990, the square foot and stories are 1828, 1.The number of bath is 2, halfbath is 0 there are 4 bedrooms and 2 garages. For more details please, call or email.
Sales Office
Hours
| Monday - Tuesday |
10:00 AM - 6:00 PM
|
| Wednesday |
12:00 PM - 6:00 PM
|
| Thursday - Saturday |
10:00 AM - 6:00 PM
|
| Sunday |
12:00 PM - 6:00 PM
|
Sales Team
Gardenside at Ormond Station Model Center
Office Address
13 Honeybell Way
Ormond Beach, FL 32174
Home Details
Home Type
- Single Family
Parking
- 2 Car Garage
Home Design
- New Construction
Interior Spaces
- 1-Story Property
Bedrooms and Bathrooms
- 4 Bedrooms
- 2 Full Bathrooms
Map
Move In Ready Homes with CALI Plan
Other Move In Ready Homes in Gardenside at Ormond Station
About the Builder
D.R. Horton is now a Fortune 500 company that sells homes in 113 markets across 33 states. The company continues to grow across America through acquisitions and an expanding market share. Throughout this growth, their founding vision remains unchanged.
They believe in homeownership for everyone and rely on their community. Their real estate partners, vendors, financial partners, and the Horton family work together to support their homebuyers.
Nearby Homes
- Gardenside at Ormond Station
- Groveside at Ormond Station
- 2 Huntsman Look
- 420 Leeway Trail
- 0 Boice Ln
- 0 Durrance Ln Unit 1220142
- 2015 Griffin St
- 62 Apian Way
- 56 Apian Way
- 54 Apian Way
- 59 Apian Way
- 60 Natalies Ln
- 308 Endora St
- 475 N Tymber Creek Rd
- 471 N Tymber Creek Rd
- 00 Boice Ln
- 1 Boice Ln
- 491 Pineland Trail
- 201 Ln
- 1641 W Granada Blvd





