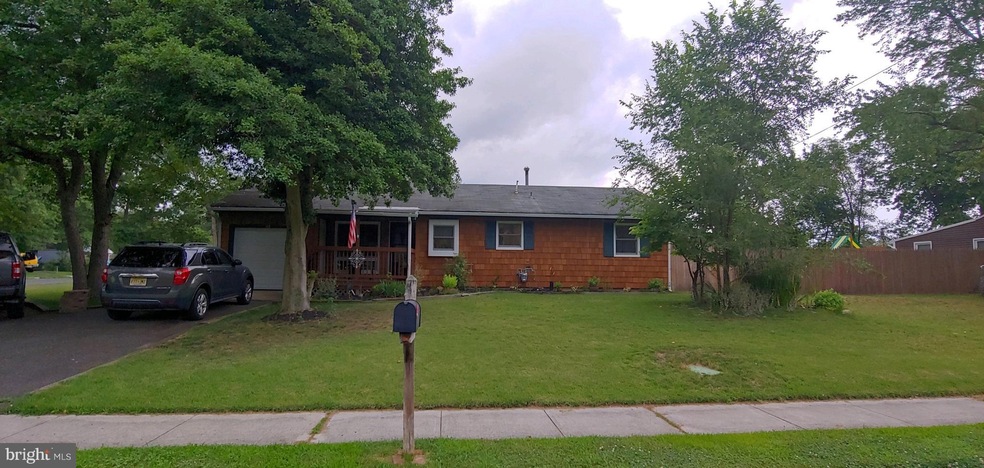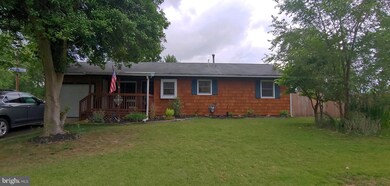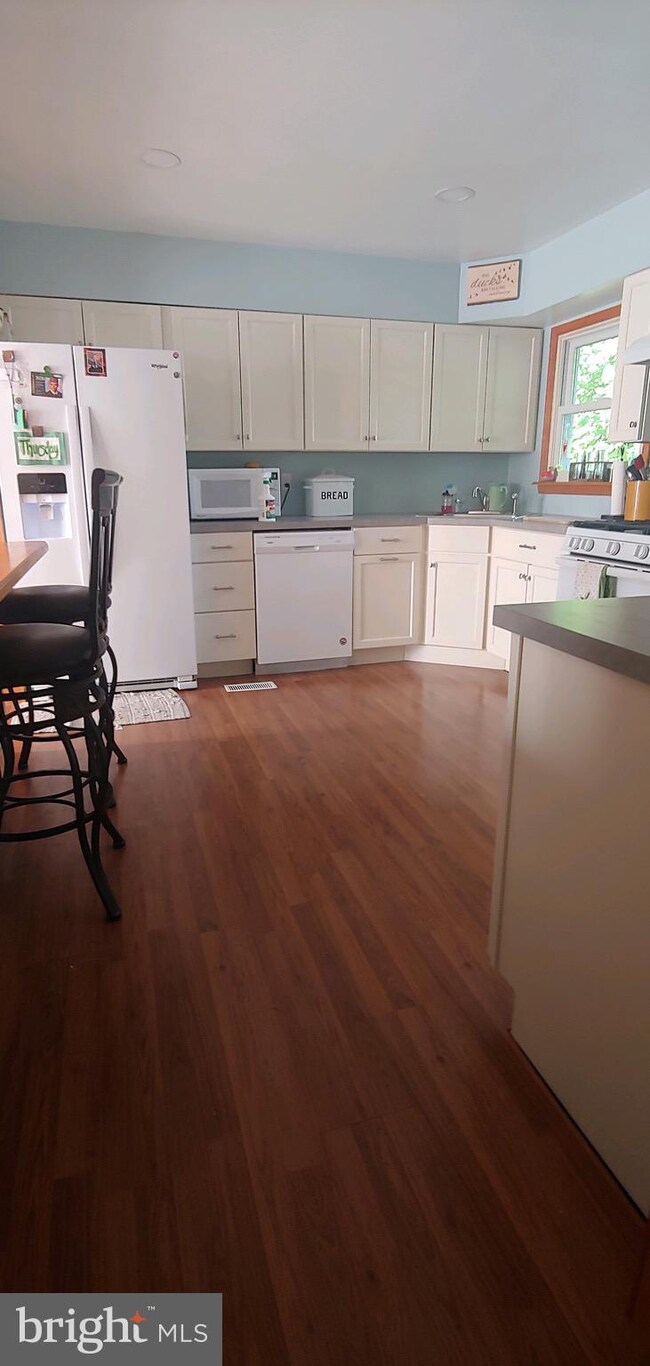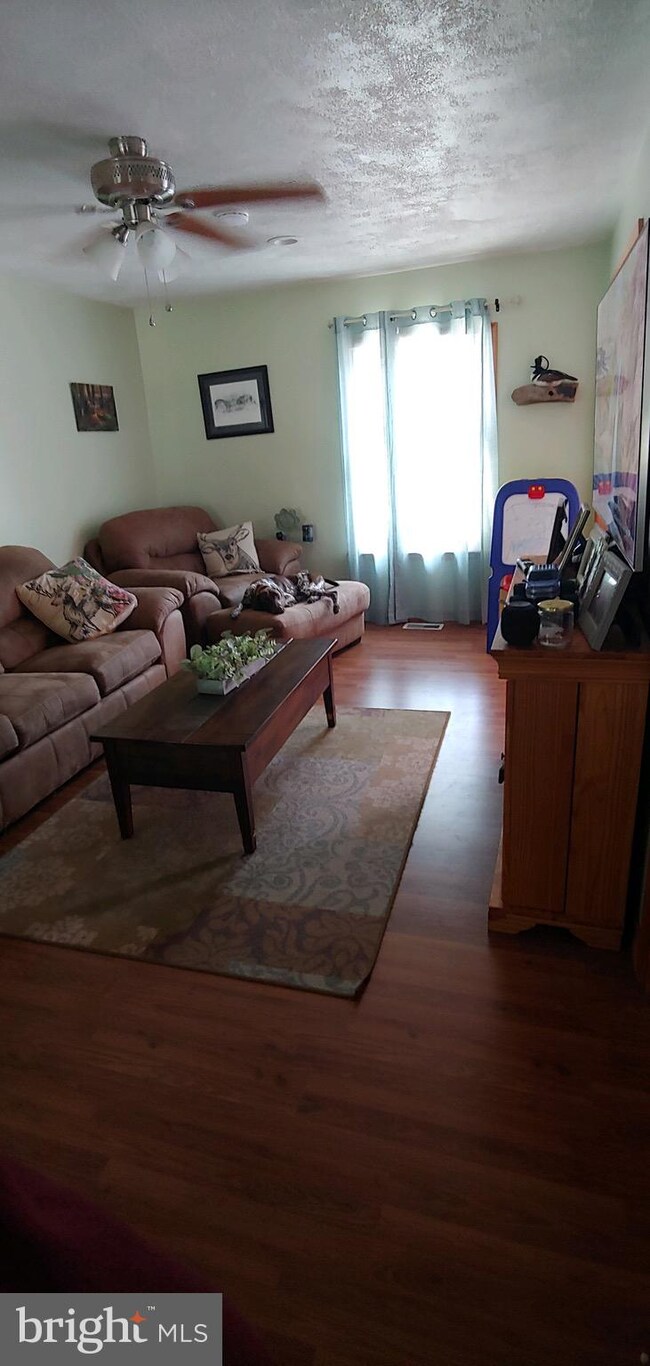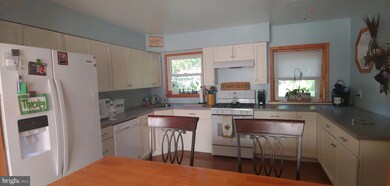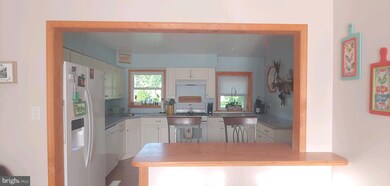
35 Stagecoach Rd Southampton, NJ 08088
Leisuretowne NeighborhoodHighlights
- Rambler Architecture
- Main Floor Bedroom
- Family Room Off Kitchen
- Shawnee High School Rated A-
- No HOA
- Porch
About This Home
As of September 2020This adorable 3 bedroom 1 bath rancher in Hampton Lakes is ready for you to move right in. This home sits on a corner lot, and has a large front porch for quiet summer nights. Enter into your living room with all new laminate floors throughout the entire home. The large kitchen sits right off the living room and has new appliances, lots of counter space with new counter tops along with a peninsula for extra seating, open to the dining room. Off the dining room you ll find a french door out to a new stamped concrete patio. This home also has a large fully fenced in yard, great for kids and pets. Additional features are 3 good sized bedrooms with Cedar Closets in every room, 6 panel doors, and wood trim throughout. The bathroom has a new tub, vanity and toilet (2017). That's not all, this home also has all new Anderson Windows throughout, 2 year old AC, Heater and hot water heater, New 200 amp electrical service with recessed lighting. This home also has hookups for a 2nd bathroom off the laundry room. This home wont last long.More pictures coming soon.
Home Details
Home Type
- Single Family
Est. Annual Taxes
- $3,830
Year Built
- Built in 1955
Lot Details
- 0.25 Acre Lot
- Lot Dimensions are 80.00 x 138.00
- Property is zoned RDPL
Parking
- 1 Car Attached Garage
- Front Facing Garage
- Driveway
Home Design
- Rambler Architecture
- Frame Construction
- Architectural Shingle Roof
Interior Spaces
- 1,424 Sq Ft Home
- Property has 1 Level
- Ceiling Fan
- Recessed Lighting
- Family Room Off Kitchen
- Dining Area
- Laminate Flooring
- Crawl Space
Bedrooms and Bathrooms
- 3 Main Level Bedrooms
- Cedar Closet
- 1 Full Bathroom
- Bathtub with Shower
Accessible Home Design
- Doors are 32 inches wide or more
Outdoor Features
- Patio
- Porch
Schools
- Southampton Township School No 2 Elementary School
- Southampton Township School No 3 Middle School
- Seneca High School
Utilities
- Forced Air Heating and Cooling System
- Natural Gas Water Heater
Community Details
- No Home Owners Association
- Hampton Lakes Subdivision
Listing and Financial Details
- Tax Lot 00010
- Assessor Parcel Number 33-02602-00010
Ownership History
Purchase Details
Home Financials for this Owner
Home Financials are based on the most recent Mortgage that was taken out on this home.Purchase Details
Home Financials for this Owner
Home Financials are based on the most recent Mortgage that was taken out on this home.Purchase Details
Similar Homes in Southampton, NJ
Home Values in the Area
Average Home Value in this Area
Purchase History
| Date | Type | Sale Price | Title Company |
|---|---|---|---|
| Deed | $205,000 | None Listed On Document | |
| Deed | $110,000 | Surety Title Co | |
| Interfamily Deed Transfer | -- | -- |
Mortgage History
| Date | Status | Loan Amount | Loan Type |
|---|---|---|---|
| Open | $201,286 | FHA | |
| Previous Owner | $134,182 | FHA | |
| Previous Owner | $134,055 | FHA | |
| Previous Owner | $111,111 | New Conventional |
Property History
| Date | Event | Price | Change | Sq Ft Price |
|---|---|---|---|---|
| 09/24/2020 09/24/20 | Sold | $205,000 | +3.0% | $144 / Sq Ft |
| 08/07/2020 08/07/20 | Pending | -- | -- | -- |
| 08/05/2020 08/05/20 | Price Changed | $199,000 | -0.5% | $140 / Sq Ft |
| 07/29/2020 07/29/20 | For Sale | $200,000 | +81.8% | $140 / Sq Ft |
| 01/31/2017 01/31/17 | Sold | $110,000 | -6.0% | $77 / Sq Ft |
| 12/12/2016 12/12/16 | Pending | -- | -- | -- |
| 11/26/2016 11/26/16 | Price Changed | $117,000 | -4.8% | $82 / Sq Ft |
| 11/13/2016 11/13/16 | Price Changed | $122,900 | -3.9% | $86 / Sq Ft |
| 10/25/2016 10/25/16 | Price Changed | $127,900 | -3.0% | $90 / Sq Ft |
| 10/05/2016 10/05/16 | Price Changed | $131,900 | -3.7% | $93 / Sq Ft |
| 09/13/2016 09/13/16 | Price Changed | $136,999 | -2.1% | $96 / Sq Ft |
| 08/11/2016 08/11/16 | Price Changed | $140,000 | -6.0% | $98 / Sq Ft |
| 07/15/2016 07/15/16 | Price Changed | $149,000 | -0.7% | $105 / Sq Ft |
| 07/03/2016 07/03/16 | For Sale | $150,000 | -- | $105 / Sq Ft |
Tax History Compared to Growth
Tax History
| Year | Tax Paid | Tax Assessment Tax Assessment Total Assessment is a certain percentage of the fair market value that is determined by local assessors to be the total taxable value of land and additions on the property. | Land | Improvement |
|---|---|---|---|---|
| 2025 | $4,404 | $133,500 | $53,800 | $79,700 |
| 2024 | $4,241 | $133,500 | $53,800 | $79,700 |
| 2023 | $4,241 | $133,500 | $53,800 | $79,700 |
| 2022 | $4,092 | $133,500 | $53,800 | $79,700 |
| 2021 | $4,002 | $133,500 | $53,800 | $79,700 |
| 2020 | $3,914 | $133,500 | $53,800 | $79,700 |
| 2019 | $3,830 | $133,500 | $53,800 | $79,700 |
| 2018 | $3,741 | $133,500 | $53,800 | $79,700 |
| 2017 | $4,527 | $161,000 | $53,800 | $107,200 |
| 2016 | $4,431 | $161,000 | $53,800 | $107,200 |
| 2015 | $4,291 | $161,000 | $53,800 | $107,200 |
| 2014 | $4,139 | $161,000 | $53,800 | $107,200 |
Agents Affiliated with this Home
-

Seller's Agent in 2020
Alanna Williams
Liberty
(856) 357-5554
1 in this area
23 Total Sales
-

Buyer's Agent in 2020
Dorothy Kieffer
BHHS Fox & Roach
(215) 858-0510
1 in this area
35 Total Sales
-

Seller's Agent in 2017
Ian Rossman
BHHS Fox & Roach
(609) 410-1010
12 in this area
424 Total Sales
-

Buyer's Agent in 2017
Patricia Denney
RE/MAX
(609) 234-6250
6 in this area
319 Total Sales
Map
Source: Bright MLS
MLS Number: NJBL377662
APN: 33-02602-0000-00010
- 10 W Shore Dr
- 8 Stagecoach Rd
- 115 Dorchester Dr
- 53 Finchley Ct
- 57 Finchley Ct
- 63 Marlborough Dr
- 16 Thornbury Place
- 23 Dorchester Dr
- 29 Sheffield Place
- 12 Yorkshire Way
- 68 Finchley Ct
- 15 Dorchester Dr
- 38 Sheffield Place
- 150 Dorchester Dr
- 66 Westminster Dr S
- 11 Burtons Dr
- 1 Sheffield Place
- 53 Westminster Dr S
- 73 Huntington Dr
- 1 Dorchester Dr
