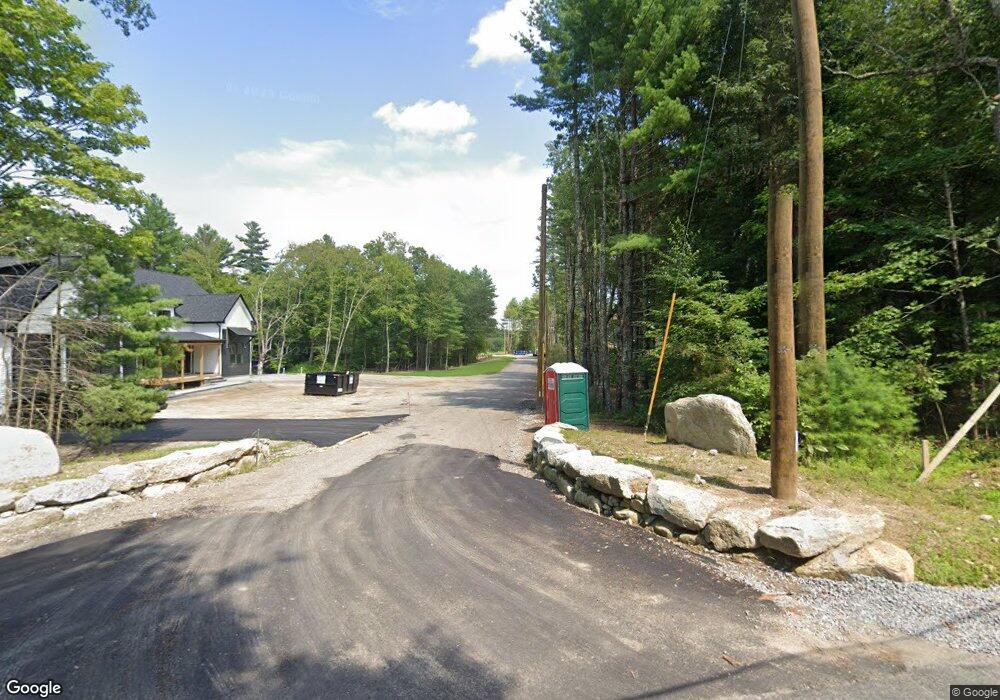35 Stone Path Way Glocester, RI 02814
3
Beds
3
Baths
2,600
Sq Ft
435,600
Sq Ft
About This Home
This home is located at 35 Stone Path Way, Glocester, RI 02814. 35 Stone Path Way is a home located in Providence County with nearby schools including West Glocester Elementary School, Ponaganset Middle School, and Ponaganset High School.
Create a Home Valuation Report for This Property
The Home Valuation Report is an in-depth analysis detailing your home's value as well as a comparison with similar homes in the area
Home Values in the Area
Average Home Value in this Area
Map
Nearby Homes
- 14 Pray Hill Rd
- 47 Hartford Pike
- 37 Anan Wade Rd
- 0 Stone Dam Rd
- 109 Saunders Brook Rd
- 143 Lake View Dr
- 106 Riley Chase Rd
- 119 E Killingly Rd
- 131 E Killingly Rd
- 35 Wintergreen Way
- 17 Wintergreen Way
- 91 Danielson Pike
- 955 Chopmist Hill Rd
- 120 Danielson Pike
- 26 Danielson Pike
- 415 Chopmist Hill Rd
- 0 Danielson Pike Unit 1401747
- 0 Danielson Pike Unit 1401673
- 0 Danielson Pike Unit 1347736
- 1248 Hartford Pike
- 31 Stone Path Way
- 15 Stone Barn Rd
- 1 Stone Path Way
- 79 Pray Hill Rd
- 86 Pray Hill Rd
- 115 Pray Hill Rd
- 76 Pray Hill Rd
- 135 Pray Hill Rd
- 112 Pray Hill Rd
- 130 Pray Hill Rd
- 15 Pray Hill Rd
- 55 Pray Hill Rd
- 64 Pray Hill Rd
- 149 Pray Hill Rd
- 146 Pray Hill Rd
- 45 Pray Hill Rd
- 161 Pray Hill Rd
- 134 Joe Sarle Rd
- 162 Pray Hill Rd
- 124 Joe Sarle Rd
Your Personal Tour Guide
Ask me questions while you tour the home.
