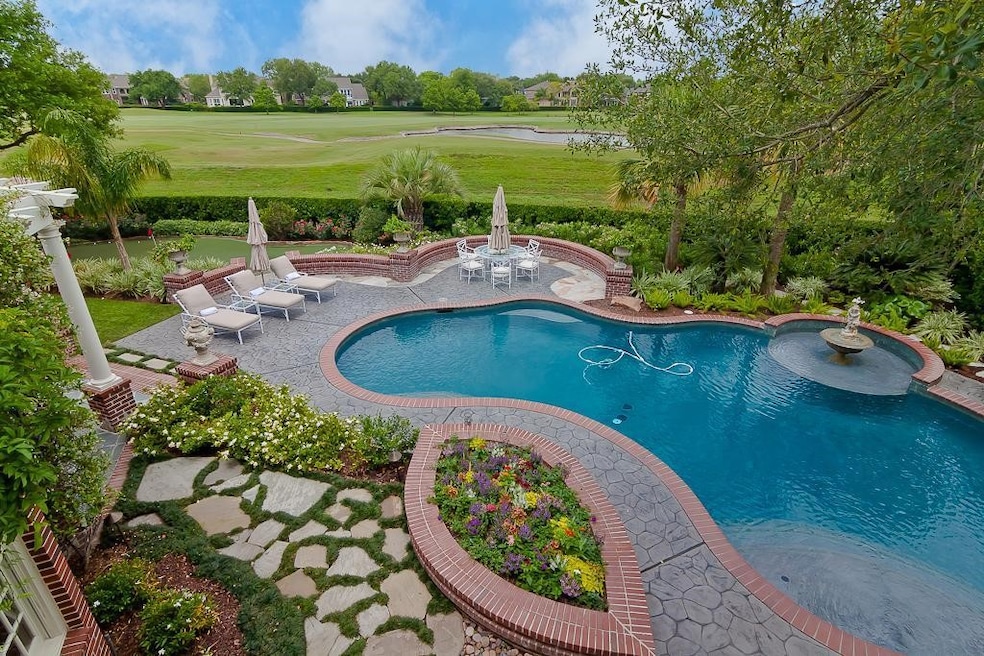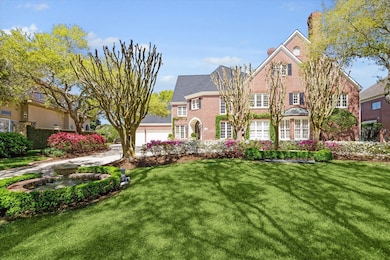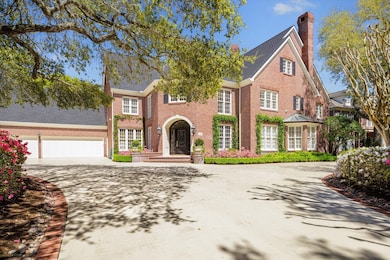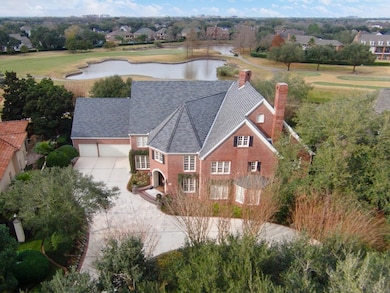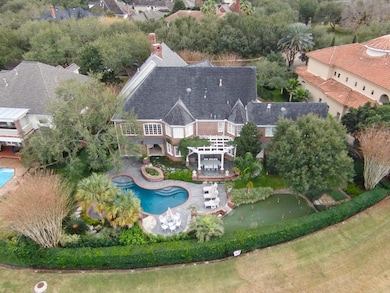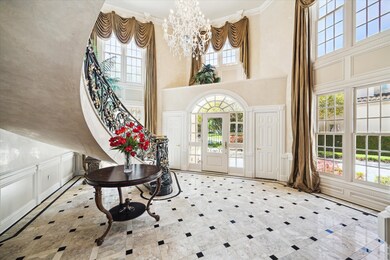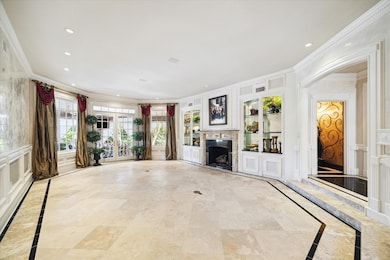
35 The Oval St Sugar Land, TX 77479
First Colony NeighborhoodEstimated payment $13,587/month
Highlights
- On Golf Course
- In Ground Pool
- Lake View
- Colony Bend Elementary School Rated A
- Garage Apartment
- 21,219 Sq Ft lot
About This Home
EXQUISITE ENGLISH ESTATE situated on a HALF ACRE LOT w/BREATHTAKING GOLF COURSE VIEWS in the EXCLUSIVE SWEETWATER community! IMPECCABLY MAINTAINED & BEAUTIFULLY UPDATED - this home will impress! Stunning front elevation w/large circular driveway. HIGH END, DESIGNER FINISHES throughout starting in the dramatic entry w/floating marble staircase, Venetian plastered walls and crystal chandelier. Marble floors through most of the downstairs provide a timeless elegance. Large great room features French doors that lead to an outdoor living room. Oversized primary suite w/private living room that could also be used as a study. Updated kitchen w/marble counter tops & high end appliances. Upstairs bedrooms/bathrooms remodeled in 2025! Roof replaced in 2025 w/premium shingles. All HVAC systems recently replaced! Game rm, billiard rm, card rm, garage apartment, lush landscaping, pool, outdoor living, outdoor kitchen, putting green, 3 car garage & so much more!! Call the AIDA YOUNIS Team today!
Open House Schedule
-
Sunday, September 07, 20252:00 to 4:00 pm9/7/2025 2:00:00 PM +00:009/7/2025 4:00:00 PM +00:00Add to Calendar
Home Details
Home Type
- Single Family
Est. Annual Taxes
- $25,594
Year Built
- Built in 1986
Lot Details
- 0.49 Acre Lot
- Lot Dimensions are 166x128
- On Golf Course
- Cul-De-Sac
- Back Yard Fenced
- Sprinkler System
HOA Fees
- $154 Monthly HOA Fees
Parking
- 3 Car Attached Garage
- Garage Apartment
Home Design
- English Architecture
- Traditional Architecture
- Brick Exterior Construction
- Slab Foundation
- Composition Roof
Interior Spaces
- 8,472 Sq Ft Home
- 2-Story Property
- Wet Bar
- Dual Staircase
- High Ceiling
- Ceiling Fan
- 2 Fireplaces
- Gas Fireplace
- Window Treatments
- Formal Entry
- Family Room
- Living Room
- Breakfast Room
- Dining Room
- Home Office
- Game Room
- Sun or Florida Room
- Utility Room
- Washer and Gas Dryer Hookup
- Lake Views
Kitchen
- Double Oven
- Free-Standing Range
- Microwave
- Dishwasher
- Granite Countertops
- Disposal
Flooring
- Wood
- Marble
Bedrooms and Bathrooms
- 6 Bedrooms
- En-Suite Primary Bedroom
- Maid or Guest Quarters
- Double Vanity
- Hydromassage or Jetted Bathtub
Home Security
- Security System Owned
- Fire and Smoke Detector
Eco-Friendly Details
- ENERGY STAR Qualified Appliances
- Energy-Efficient Thermostat
Pool
- In Ground Pool
- Spa
Outdoor Features
- Deck
- Covered Patio or Porch
- Outdoor Kitchen
Schools
- Colony Bend Elementary School
- First Colony Middle School
- Clements High School
Utilities
- Forced Air Zoned Heating and Cooling System
- Heating System Uses Gas
- Programmable Thermostat
Community Details
- Fcca Association, Phone Number (281) 999-9999
- Sweetwater Subdivision
Map
Home Values in the Area
Average Home Value in this Area
Tax History
| Year | Tax Paid | Tax Assessment Tax Assessment Total Assessment is a certain percentage of the fair market value that is determined by local assessors to be the total taxable value of land and additions on the property. | Land | Improvement |
|---|---|---|---|---|
| 2025 | $21,829 | $1,605,027 | $777,400 | $984,700 |
| 2024 | $21,829 | $1,459,115 | $457,291 | $1,001,824 |
| 2023 | $21,074 | $1,326,468 | $481,630 | $844,838 |
| 2022 | $21,216 | $1,205,880 | $598,000 | $607,880 |
| 2021 | $24,169 | $1,119,750 | $598,000 | $521,750 |
| 2020 | $27,815 | $1,276,550 | $598,000 | $678,550 |
| 2019 | $26,938 | $1,199,040 | $598,000 | $601,040 |
| 2018 | $28,186 | $1,271,000 | $598,000 | $673,000 |
| 2017 | $25,843 | $1,155,450 | $598,000 | $557,450 |
| 2016 | $25,856 | $1,156,020 | $598,000 | $558,020 |
| 2015 | $23,221 | $1,166,450 | $598,000 | $568,450 |
| 2014 | $22,606 | $1,123,690 | $598,000 | $525,690 |
Property History
| Date | Event | Price | Change | Sq Ft Price |
|---|---|---|---|---|
| 08/31/2025 08/31/25 | Price Changed | $2,090,000 | -4.1% | $247 / Sq Ft |
| 06/12/2025 06/12/25 | Price Changed | $2,180,000 | -3.1% | $257 / Sq Ft |
| 03/21/2025 03/21/25 | For Sale | $2,250,000 | -- | $266 / Sq Ft |
Purchase History
| Date | Type | Sale Price | Title Company |
|---|---|---|---|
| Vendors Lien | -- | Texas American Title | |
| Deed | -- | -- | |
| Warranty Deed | -- | Charter Title | |
| Deed | -- | -- |
Mortgage History
| Date | Status | Loan Amount | Loan Type |
|---|---|---|---|
| Open | $792,370 | New Conventional | |
| Open | $1,350,000 | Stand Alone First | |
| Closed | $542,500 | No Value Available | |
| Closed | $860,000 | Unknown | |
| Closed | $125,000 | Unknown | |
| Closed | $150,000 | Unknown | |
| Closed | $580,000 | Unknown | |
| Closed | $580,000 | No Value Available |
Similar Homes in Sugar Land, TX
Source: Houston Association of REALTORS®
MLS Number: 17164199
APN: 7800-02-002-0060-907
- 45 Queen Mary Ct
- 25 The Oval St
- 4007 Thistle Hill Ct
- 7002 Meadowview Estates Ct
- 4111 Thistle Hill Ct
- 3223 Riviera Dr
- 3211 Riviera Dr
- 3207 Riviera Dr
- 23 Glen Eagles Dr
- 17 Windsor Place
- 2 Royal Hampton Ct
- 16 Grand Manor
- 4907 Aberdeen Cir
- 3106 Royal Lytham Ct
- 3102 Royal Lytham Ct
- 3403 Spring Arbor Ln
- 1915 Woodlawn Terrace Ct
- 2406 Parkwood Ln
- 1711 Alcorn Bayou Dr
- 3007 Quiet Creek Ct
- 1088386859 A
- 4125305759 A
- 2607 Woodstream Blvd
- 3114 W Autumn Run Cir
- 4910 Canterbury Ln
- 3411 Stillwater Ln
- 3902 Lyndhurst Place
- 3718 Bayou Bend Ct
- 3206 Oakland Dr
- 3342 Oak Branch Ln
- 4831 Hillswick Dr
- 4003 Bountiful Crest Ln
- 2406 Parkwood Ln
- 2315 Woodstream Blvd
- 4 Camden Ct
- 3823 Elkins Rd
- 5215 Eagle Pointe Ct
- 2018 Woodstream Blvd
- 5303 Fenwick Way Ct
- 2035 Shorewood Ln
