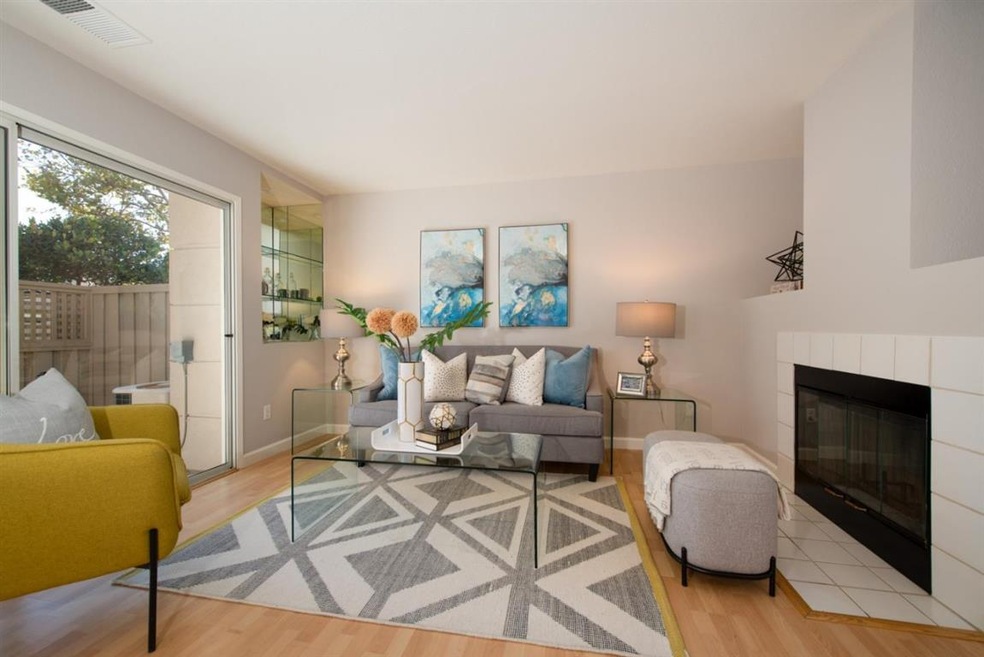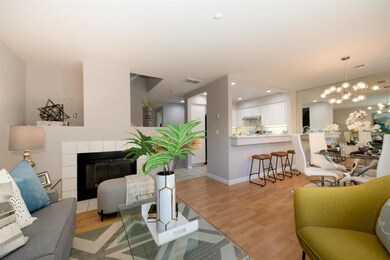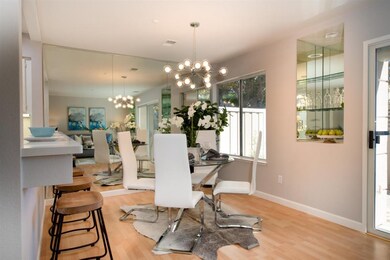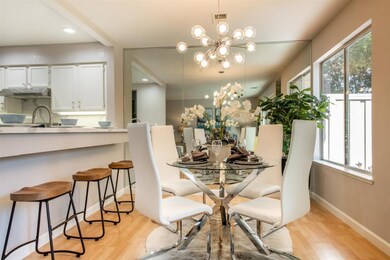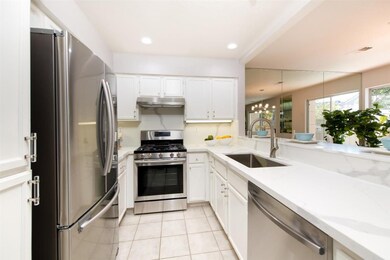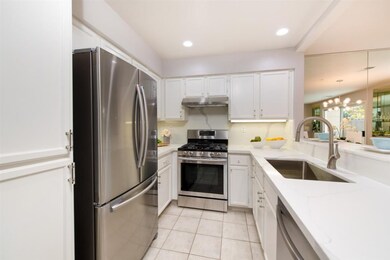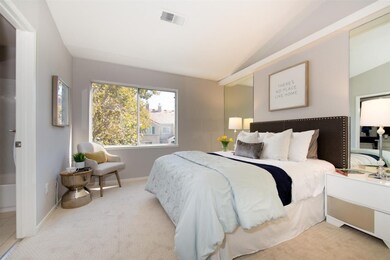
35 Torregata Loop San Jose, CA 95134
Highlights
- In Ground Pool
- Contemporary Architecture
- Quartz Countertops
- Don Callejon School Rated A
- Sauna
- 5-minute walk to Vista Montana Park
About This Home
As of November 2019Introducing a cozy townhouse style condo with interior designers touch centrally located in the heart of Silicon Valley. Move-in ready features recessed lighting, cozy fireplace, remodeled kitchen with quartz counters, backsplash, stainless steel appliances & elegantly updated cabinetry. 1st floor updated half bath and laundry room. New lush carpets and paint. Updated bathrooms with new water conserving showerheads over tub and dual flush toilets. BBQ in backyard with gate access to large open space area. Attached 1-car garage with additional assigned parking space. Walking distance to soccer field, park, restaurants, Target, @first & conveniently located near Levi's stadium, Google Cloud, Microsoft, Amazon, Samsung, Cisco, Micron, Paypal and more. HOA covers common water, gas, roof, insurance, landscaping and exteriors. Easy access to VTA & Light Rail. Upcoming school development from K-12 near Zanker road. Close to highways 101, 237, 880, 87 and 280/680. Buyers to verify.
Last Agent to Sell the Property
Tony Ngai
Maxreal Property License #01908946 Listed on: 10/01/2019
Property Details
Home Type
- Condominium
Est. Annual Taxes
- $12,047
Year Built
- Built in 1993
HOA Fees
- $317 Monthly HOA Fees
Parking
- 1 Car Garage
- Guest Parking
- Off-Street Parking
Home Design
- Contemporary Architecture
- Slab Foundation
- Tile Roof
- Stucco
Interior Spaces
- 1,139 Sq Ft Home
- 2-Story Property
- Gas Fireplace
- Living Room with Fireplace
- Dining Area
Kitchen
- Breakfast Bar
- Gas Oven
- Range Hood
- Ice Maker
- Dishwasher
- Quartz Countertops
- Disposal
Flooring
- Carpet
- Laminate
- Tile
Bedrooms and Bathrooms
- 3 Bedrooms
- Bathroom on Main Level
- Dual Flush Toilets
- Bathtub with Shower
- Bathtub Includes Tile Surround
Laundry
- Laundry in Utility Room
- Washer and Dryer
Utilities
- Forced Air Heating and Cooling System
- Individual Gas Meter
Additional Features
- In Ground Pool
- Back Yard Fenced
Listing and Financial Details
- Assessor Parcel Number 097-74-018
Community Details
Overview
- Association fees include common area electricity, exterior painting, garbage, insurance - common area, landscaping / gardening, maintenance - common area
- California Renaissance Association
Amenities
- Sauna
Recreation
- Community Pool
Ownership History
Purchase Details
Home Financials for this Owner
Home Financials are based on the most recent Mortgage that was taken out on this home.Purchase Details
Home Financials for this Owner
Home Financials are based on the most recent Mortgage that was taken out on this home.Purchase Details
Purchase Details
Home Financials for this Owner
Home Financials are based on the most recent Mortgage that was taken out on this home.Purchase Details
Home Financials for this Owner
Home Financials are based on the most recent Mortgage that was taken out on this home.Purchase Details
Home Financials for this Owner
Home Financials are based on the most recent Mortgage that was taken out on this home.Similar Homes in San Jose, CA
Home Values in the Area
Average Home Value in this Area
Purchase History
| Date | Type | Sale Price | Title Company |
|---|---|---|---|
| Grant Deed | $900,000 | Old Republic Title Company | |
| Grant Deed | $560,000 | First American Title Company | |
| Grant Deed | $349,500 | Old Republic Title Company | |
| Individual Deed | $312,000 | North American Title Co | |
| Interfamily Deed Transfer | -- | North American Title Co | |
| Corporate Deed | $192,000 | First American Title Guarant |
Mortgage History
| Date | Status | Loan Amount | Loan Type |
|---|---|---|---|
| Open | $678,750 | New Conventional | |
| Closed | $720,000 | New Conventional | |
| Previous Owner | $252,000 | Credit Line Revolving | |
| Previous Owner | $170,000 | Credit Line Revolving | |
| Previous Owner | $88,000 | New Conventional | |
| Previous Owner | $468,000 | Adjustable Rate Mortgage/ARM | |
| Previous Owner | $532,000 | FHA | |
| Previous Owner | $395,000 | Unknown | |
| Previous Owner | $399,000 | Unknown | |
| Previous Owner | $399,000 | Unknown | |
| Previous Owner | $399,000 | Unknown | |
| Previous Owner | $399,000 | Unknown | |
| Previous Owner | $315,000 | Unknown | |
| Previous Owner | $586,000 | Unknown | |
| Previous Owner | $234,000 | No Value Available | |
| Previous Owner | $240,000 | Unknown | |
| Previous Owner | $164,000 | No Value Available | |
| Previous Owner | $169,433 | No Value Available |
Property History
| Date | Event | Price | Change | Sq Ft Price |
|---|---|---|---|---|
| 11/12/2019 11/12/19 | Sold | $900,000 | +6.0% | $790 / Sq Ft |
| 10/11/2019 10/11/19 | Pending | -- | -- | -- |
| 10/01/2019 10/01/19 | For Sale | $849,000 | +51.6% | $745 / Sq Ft |
| 06/04/2013 06/04/13 | Sold | $560,000 | 0.0% | $492 / Sq Ft |
| 05/03/2013 05/03/13 | Pending | -- | -- | -- |
| 05/02/2013 05/02/13 | For Sale | $559,900 | 0.0% | $492 / Sq Ft |
| 04/30/2013 04/30/13 | Pending | -- | -- | -- |
| 04/20/2013 04/20/13 | For Sale | $559,900 | -- | $492 / Sq Ft |
Tax History Compared to Growth
Tax History
| Year | Tax Paid | Tax Assessment Tax Assessment Total Assessment is a certain percentage of the fair market value that is determined by local assessors to be the total taxable value of land and additions on the property. | Land | Improvement |
|---|---|---|---|---|
| 2025 | $12,047 | $984,278 | $492,139 | $492,139 |
| 2024 | $12,047 | $964,980 | $482,490 | $482,490 |
| 2023 | $11,903 | $946,060 | $473,030 | $473,030 |
| 2022 | $11,738 | $927,510 | $463,755 | $463,755 |
| 2021 | $11,207 | $871,000 | $435,500 | $435,500 |
| 2020 | $11,440 | $900,000 | $450,000 | $450,000 |
| 2019 | $8,205 | $618,182 | $309,091 | $309,091 |
| 2018 | $7,663 | $606,062 | $303,031 | $303,031 |
| 2017 | $7,625 | $594,180 | $297,090 | $297,090 |
| 2016 | $7,476 | $582,530 | $291,265 | $291,265 |
| 2015 | $7,432 | $573,780 | $286,890 | $286,890 |
| 2014 | $7,062 | $562,542 | $281,271 | $281,271 |
Agents Affiliated with this Home
-
T
Seller's Agent in 2019
Tony Ngai
Maxreal Property
-
Wil Pearson

Buyer's Agent in 2019
Wil Pearson
WP Realty
(510) 734-0808
39 Total Sales
-
Johanna Achury-Pearson

Buyer Co-Listing Agent in 2019
Johanna Achury-Pearson
WP Realty
(415) 794-1066
40 Total Sales
-
N
Seller's Agent in 2013
Nasef Botros
Bayview Residential Brokerage
Map
Source: MLSListings
MLS Number: ML81768900
APN: 097-74-018
- 138 Griglio Dr
- 504 Summerland Dr Unit 504
- 4271 N 1st St Unit 105
- 418 Pinefield Rd Unit 418
- 427 Shorewood Ln Unit 427
- 316 Los Encinos St
- 316 Los Encinos St Unit 316
- 108 El Bosque Dr Unit 108
- 250 El Bosque Dr Unit 250
- 574 Hermitage Dr Unit 574
- 708 Spindrift Dr
- 2052 Gold St Unit 212
- 2052 Gold St Unit 34
- 766 Spindrift Place Unit 766
- 4446 Billings Cir
- 2313 Villa Place
- 1220 Kelley Way
- 1901 Garzoni Place Unit 405
- 4503 Cheeney St
- 1883 Agnew Rd Unit 104
