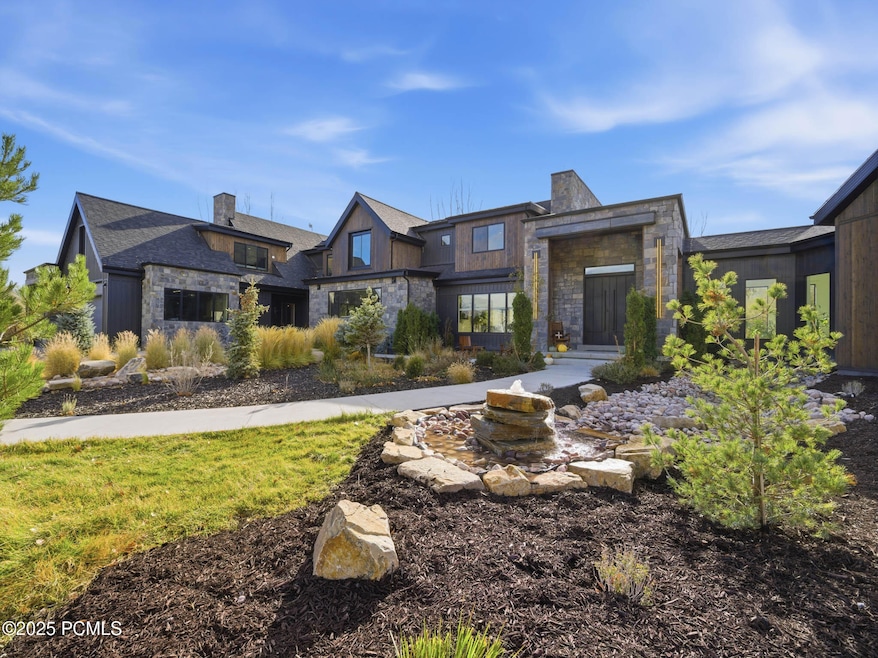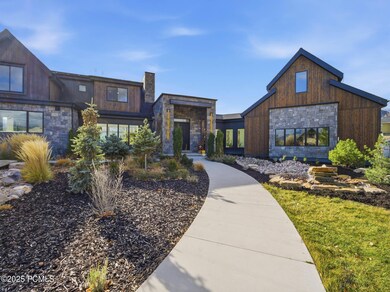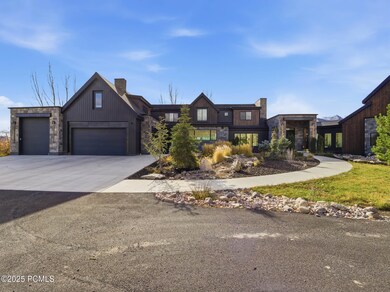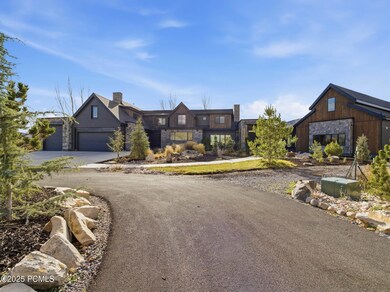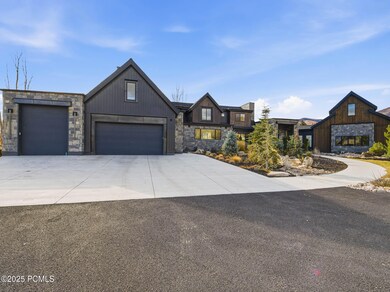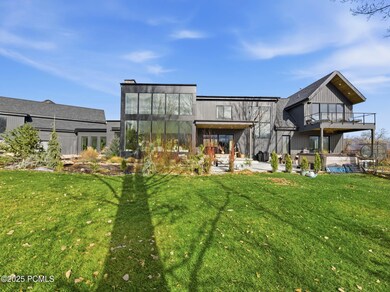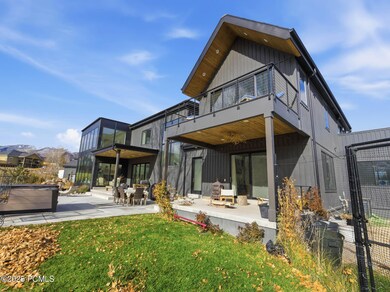35 W Burgi Ln Midway, UT 84049
Estimated payment $31,129/month
Highlights
- Barn
- Horse Property
- Mountain View
- Midway Elementary School Rated A-
- 1.36 Acre Lot
- Wolf Appliances
About This Home
Discover the epitome of luxurious mountain living, just 15 minutes from the new Deer Valley East Village. This custom modern masterpiece seamlessly blends sophistication with natural beauty, making it a perfect sanctuary for those who appreciate the outdoors.
As you enter, you are greeted by soaring ceilings, an open-concept layout, and exceptional craftsmanship. The expansive gourmet kitchen stands out with top-of-the-line Wolf convection and steam ovens, a Sub Zero refrigerator/freezer, and elegant maple and walnut cabinetry, accented by a spacious double island and 250+ gallon automated salt water aquarium that invites entertaining . The well-appointed butler's pantry, featuring an additional sink and refrigerator/freezer, ensures seamless hosting. Enjoy effortless indoor-outdoor living as the main living spaces flow onto expansive patios, water features and large yards, ideal for relaxation and dining against the backdrop of picturesque mountain views and a large rock fountain. The primary suite serves as a serene retreat, complete with spa-inspired finishes, a generous walk-in closet, and two balconies with tranquil vistas. A versatile bonus room accessed from the primary suite can be tailored to your needs—be it an additional sleeping area, exercise room, nursery or craft space.
With additional bedrooms and flexible spaces throughout, this home accommodates guests and activities, all designed with meticulous attention to detail. Enhanced by features such as Pella windows, solid wood core doors, a whole-home stereo and intercom system, and several home theater systems, every aspect has been thoughtfully considered. The attached barn gym features a full size pickleball court which doubles as a standard half-basketball court, with roller doors for indoor-outdoor entertainment. It is also ready for other various sporting activities, with engineered support for a future climbing wall, plus lively features like disco balls that transform it into a d
Listing Agent
KW Utah Realtors Keller Williams License #5678147-SA00 Listed on: 11/25/2025

Home Details
Home Type
- Single Family
Est. Annual Taxes
- $26,041
Year Built
- Built in 2021
Lot Details
- 1.36 Acre Lot
- Many Trees
Parking
- 3 Car Garage
Home Design
- Contemporary Architecture
- Stone Foundation
- Asphalt Roof
- Wood Siding
- Aluminum Siding
- Concrete Perimeter Foundation
- Stone
Interior Spaces
- 8,246 Sq Ft Home
- Wet Bar
- Central Vacuum
- Gas Fireplace
- Family Room
- Dining Room
- Mountain Views
- Intercom
Kitchen
- Double Convection Oven
- Gas Range
- Microwave
- Dishwasher
- Wolf Appliances
- Granite Countertops
- Disposal
Flooring
- Wood
- Carpet
- Tile
Bedrooms and Bathrooms
- 4 Bedrooms
Laundry
- Laundry Room
- Electric Dryer Hookup
Outdoor Features
- Horse Property
- Balcony
- Deck
- Patio
- Porch
Farming
- Barn
Utilities
- Cooling Available
- Forced Air Heating System
- Heating System Uses Natural Gas
- Programmable Thermostat
- Natural Gas Connected
- Water Softener is Owned
Community Details
- No Home Owners Association
- Wasatch County Area Subdivision
Listing and Financial Details
- Assessor Parcel Number 00-0001-3966
Map
Home Values in the Area
Average Home Value in this Area
Tax History
| Year | Tax Paid | Tax Assessment Tax Assessment Total Assessment is a certain percentage of the fair market value that is determined by local assessors to be the total taxable value of land and additions on the property. | Land | Improvement |
|---|---|---|---|---|
| 2025 | $25,903 | $2,811,000 | $786,000 | $2,025,000 |
| 2024 | $26,041 | $2,811,000 | $786,000 | $2,025,000 |
| 2023 | $26,041 | $1,961,850 | $786,000 | $1,175,850 |
| 2022 | $18,285 | $1,823,570 | $786,000 | $1,037,570 |
| 2021 | $1,855 | $143,000 | $143,000 | $0 |
| 2020 | $1,913 | $143,000 | $143,000 | $0 |
| 2019 | $1,750 | $143,000 | $0 | $0 |
| 2018 | $1,750 | $143,000 | $0 | $0 |
| 2017 | $1,761 | $143,000 | $0 | $0 |
| 2016 | $1,805 | $143,000 | $0 | $0 |
| 2015 | $1,715 | $143,000 | $143,000 | $0 |
| 2014 | $2,034 | $143,000 | $143,000 | $0 |
Property History
| Date | Event | Price | List to Sale | Price per Sq Ft |
|---|---|---|---|---|
| 11/25/2025 11/25/25 | For Sale | $5,500,000 | -- | $667 / Sq Ft |
Purchase History
| Date | Type | Sale Price | Title Company |
|---|---|---|---|
| Warranty Deed | -- | Atlas Title Heber City | |
| Warranty Deed | -- | Atlas Title | |
| Warranty Deed | -- | Atlas Title Insurance Heber | |
| Special Warranty Deed | -- | None Available |
Mortgage History
| Date | Status | Loan Amount | Loan Type |
|---|---|---|---|
| Previous Owner | $274,250 | Future Advance Clause Open End Mortgage | |
| Previous Owner | $171,000 | Commercial |
Source: Park City Board of REALTORS®
MLS Number: 12504979
APN: 00-0001-3966
- 1084 Matterhorn Ct Unit 46
- 1084 Matterhorn Ct
- 1097 Matterhorn Ct
- 1119 Matterhorn Ct
- 933 N Swiss Farm Ct
- 49 W Oberland Ct
- 752 N Wellness Dr Unit 25
- 92 W Village Ct
- 1126 Springer View Loop
- 1128 N Springer View Loop
- 325 W Burgi Ln
- 1070 Interlaken Dr
- 1282 Canyon View Rd
- 832 N Wellness Dr
- 1336 N Antibe Ln
- 1336 Antibe Ln
- 363 W 1150 N
- 1182 N Canyon View Rd Unit 11
- 1182 N Canyon View Rd
- 1 W Village Cir
- 1112 N Springer View Loop
- 532 N Farm Hill Ln
- 541 Craftsman Way
- 1355 Cottage Way
- 840 Bigler Ln
- 284 S 550 E
- 884 E Hamlet Cir S
- 526 W Cascade Meadows Loop
- 2689 N River Meadows Dr
- 2790 N Commons Blvd
- 212 E 1720 N
- 1854 N High Uintas Ln Unit ID1249882P
- 2503 Wildwood Ln
- 2573 N Wildflower Ln
- 2455 N Meadowside Way
- 2377 N Wildwood Ln
- 2389 N Wildwood Ln
- 105 E Turner Mill Rd
- 1235 N 1350 E Unit A
