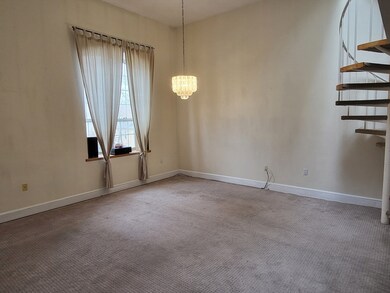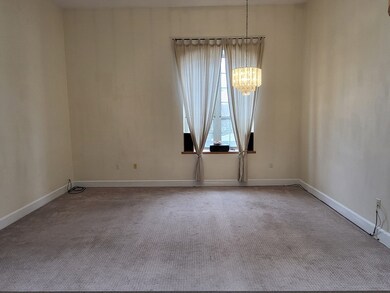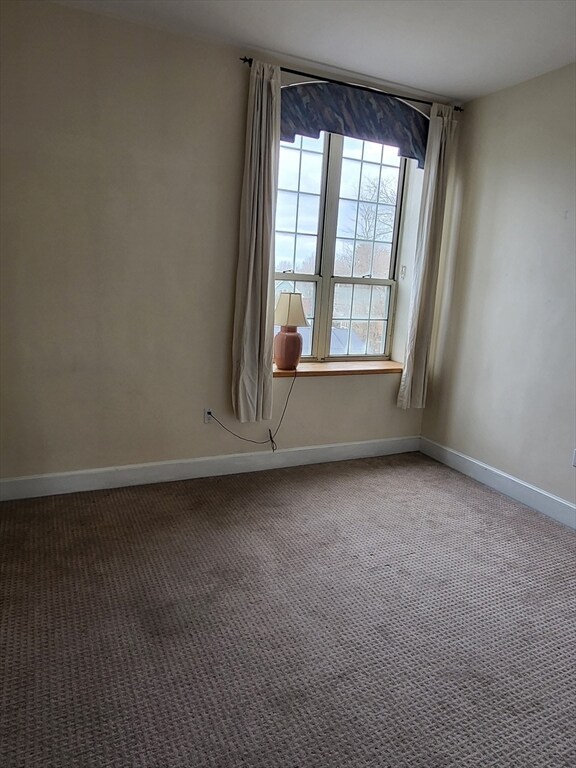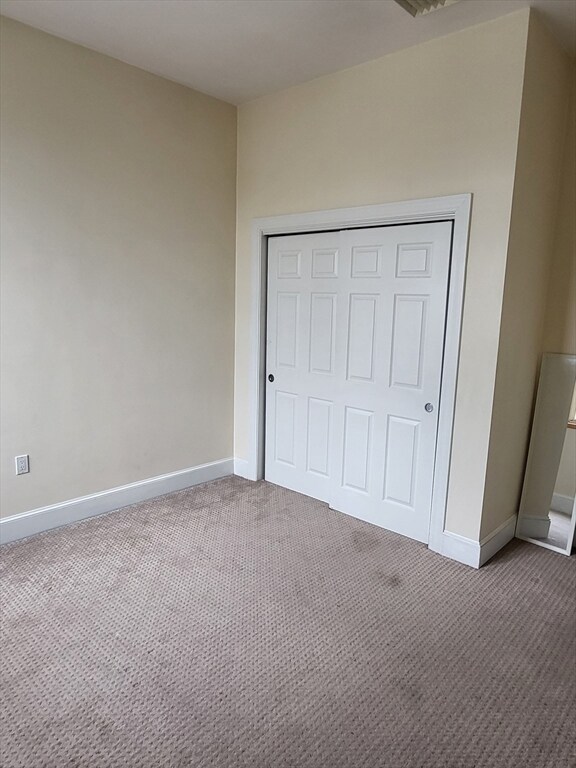35 Walden St Unit 3B Cambridge, MA 02140
North Cambridge Neighborhood
2
Beds
2
Baths
1,475
Sq Ft
2.3
Acres
Highlights
- 99,999 Sq Ft lot
- Property is near public transit
- Home Gym
- Deck
- Home Office
- 3-minute walk to McMath Park
About This Home
Strikingly-epic 1,475 sq. ft. 2br/2 bath apartment with extra spaces for office, game room, exercise room and amazing solarium with huge 800+ sq. ft. private roof deck. Incredibly high ceilings and huge windows. One of the most unique properties in Cambridge. Main bedroom with full bath and huge walk-in closet! Close to Porter Sq./ Red Line stop. 1 block to Mass. Ave. Easy access to Davis Sq. and many shops and restaurants. In-unit laundry. Central AC Air. Off-street parking. Storage space in basement. No smoking.
Condo Details
Home Type
- Condominium
Parking
- 1 Car Parking Space
Home Design
- Entry on the 3rd floor
Interior Spaces
- 1,475 Sq Ft Home
- Home Office
- Home Gym
- Home Security System
Kitchen
- Range
- Dishwasher
- Disposal
Bedrooms and Bathrooms
- 2 Bedrooms
- Primary bedroom located on third floor
- 2 Full Bathrooms
Laundry
- Laundry on upper level
- Dryer
- Washer
Utilities
- Cooling Available
- Forced Air Heating System
- Individual Controls for Heating
Additional Features
- Deck
- Property is near public transit
Listing and Financial Details
- Security Deposit $3,300
- Property Available on 12/1/25
- Rent includes water, sewer, trash collection, snow removal, gardener, extra storage, garden area, parking
Community Details
Overview
- Property has a Home Owners Association
Pet Policy
- No Pets Allowed
Map
Source: MLS Property Information Network (MLS PIN)
MLS Number: 73396044
Nearby Homes
- 8 Cogswell Ave
- 70 Walden St Unit 1
- 70 Walden St Unit 7
- 70 Walden St Unit 11
- 12 Rindge Ave Unit 1
- 24 Cambridge Terrace Unit 2
- 7 Beech St Unit 319
- 7 Beech St Unit 211
- 1 Richdale Ave Unit 2
- 86 Avon Hill St
- 3 Arlington St Unit 52
- 34 Day St
- 32-40 White St
- 353 Summer St Unit 310
- 22 Agassiz St
- 61 Bolton St Unit 304
- 179 Rindge Ave Unit 1
- 183 Rindge Ave Unit 1
- 43 Linnaean St Unit 42
- 273 Walden St Unit 2
- 28 Walden St Unit 3
- 56 Walden St Unit 4
- 60 Walden St
- 60 Walden St
- 11 Cogswell Ave Unit 11
- 8 Cogswell Ave Unit 1
- 4 Cogswell Ave Unit 34
- 4 Cogswell Ave Unit 1
- 66 Walden St
- 66 Walden St Unit 4
- 66 Walden St
- 66 Walden St
- 66 Walden St
- 37 Regent St Unit 3
- 31 Regent St Unit 3R
- 29 Fairfield St Unit 5
- 58 Regent St
- 57 Regent St Unit 4
- 2036 Massachusetts Ave Unit 4
- 2036 Massachusetts Ave Unit 1







