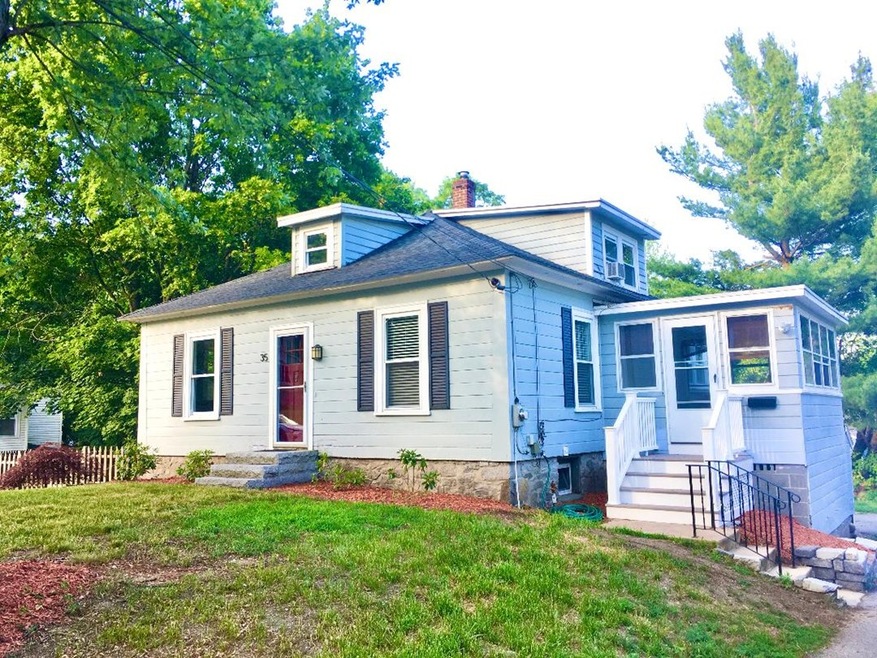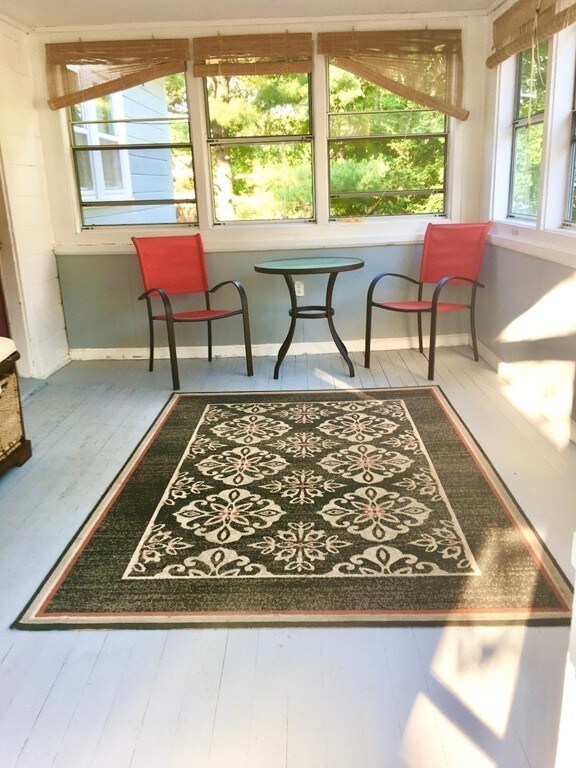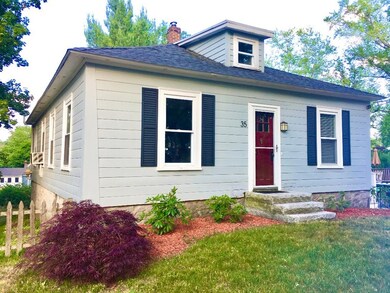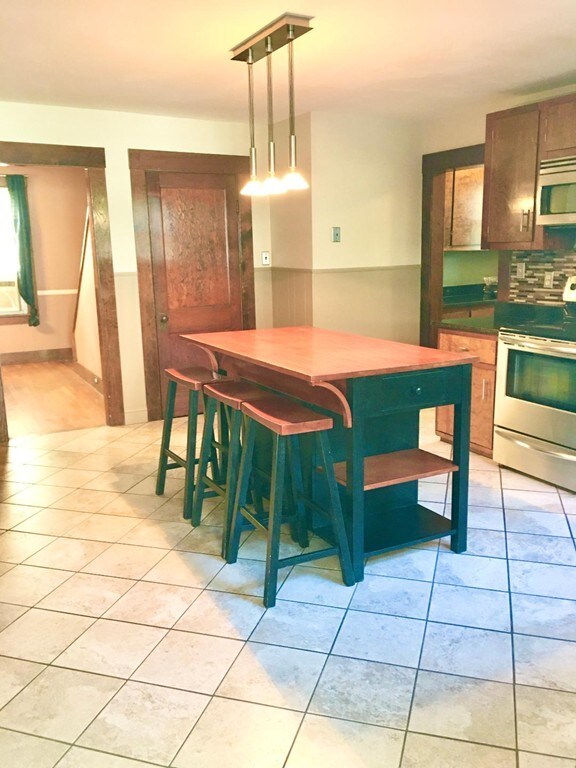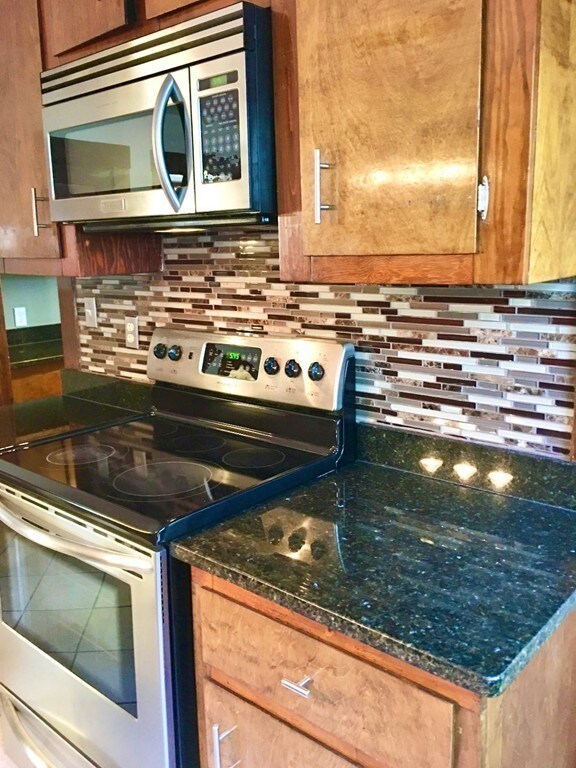
35 Wetherbee Ave Lowell, MA 01852
Belvidere NeighborhoodHighlights
- Wood Flooring
- Enclosed patio or porch
- Forced Air Heating System
About This Home
As of May 2024LOCATION! LOCATION! LOCATION!...WELCOME HOME to this BEAUTIFUL 3 Bedroom/1 Bath Home in DESIRABLE 'BELVIDERE' AREA...MOVE RIGHT IN!!!...1ST FLOOR OFFERS UPDATED KITCHEN w/BRAND NEW DISHWASHER with TILED BACKSPLASH & GRANITE COUNTERS & PANTRY w/TILED FLOORING...DINING ROOM w/HARDWOOD FLOORS & Custom Built-ins... LIVING ROOM w/HARDWOOD FLOORS & RECESS LIGHTING...2 GOOD SIZED BEDROOMS ON FIRST FLOOR w/HARDWOOD FLOORS & Closets, and NEWER UPDATED FULL BATH w/Shower & Tub w/ Tiled Flooring...2nd FLOOR OFFERS HUGE MASTER SUITE w/W/W Carpeting & Plenty of Closets & Storage Space...3-SEASON ENCLOSED SUNPORCH (Not heated)...1-CAR ATTACHED 'BRAND NEW' GARAGE DOOR w/DOOR OPENER...NEWER ROOF (APPROX 2016)...BRAND NEW FRONT STEPS...BRAND NEW SIDE COMPOSITE STEPS...PARTIALLY FENCED IN YARD...PLENTY OF OFF-STREET PARKING...CONVENIENT TO MAJOR ROUTES INCLUDING ROUTES 133 & 495...A PLEASURE TO SHOW!!!
Property Details
Home Type
- Condominium
Est. Annual Taxes
- $6,468
Year Built
- Built in 1950
Parking
- 1 Car Garage
Kitchen
- Range
- Microwave
- Dishwasher
Flooring
- Wood
- Wall to Wall Carpet
- Tile
Outdoor Features
- Enclosed patio or porch
Utilities
- Forced Air Heating System
- Heating System Uses Gas
- Water Holding Tank
Additional Features
- Basement
Ownership History
Purchase Details
Home Financials for this Owner
Home Financials are based on the most recent Mortgage that was taken out on this home.Purchase Details
Home Financials for this Owner
Home Financials are based on the most recent Mortgage that was taken out on this home.Similar Homes in Lowell, MA
Home Values in the Area
Average Home Value in this Area
Purchase History
| Date | Type | Sale Price | Title Company |
|---|---|---|---|
| Quit Claim Deed | -- | None Available | |
| Quit Claim Deed | -- | None Available | |
| Deed | $270,000 | -- | |
| Deed | $270,000 | -- |
Mortgage History
| Date | Status | Loan Amount | Loan Type |
|---|---|---|---|
| Open | $25,000 | Second Mortgage Made To Cover Down Payment | |
| Open | $300,000 | Purchase Money Mortgage | |
| Closed | $300,000 | Purchase Money Mortgage | |
| Previous Owner | $288,000 | New Conventional | |
| Previous Owner | $115,000 | New Conventional | |
| Previous Owner | $269,150 | FHA | |
| Previous Owner | $265,173 | Purchase Money Mortgage |
Property History
| Date | Event | Price | Change | Sq Ft Price |
|---|---|---|---|---|
| 05/03/2024 05/03/24 | Sold | $668,200 | +14.2% | $321 / Sq Ft |
| 04/08/2024 04/08/24 | Pending | -- | -- | -- |
| 04/04/2024 04/04/24 | For Sale | $585,000 | +62.5% | $281 / Sq Ft |
| 08/25/2020 08/25/20 | Sold | $360,000 | -2.7% | $201 / Sq Ft |
| 07/09/2020 07/09/20 | Pending | -- | -- | -- |
| 06/24/2020 06/24/20 | For Sale | $369,900 | +39.6% | $206 / Sq Ft |
| 12/29/2014 12/29/14 | Sold | $265,000 | 0.0% | $148 / Sq Ft |
| 12/15/2014 12/15/14 | Pending | -- | -- | -- |
| 11/13/2014 11/13/14 | Off Market | $265,000 | -- | -- |
| 11/07/2014 11/07/14 | Price Changed | $269,900 | -1.9% | $151 / Sq Ft |
| 10/28/2014 10/28/14 | Price Changed | $275,000 | -1.8% | $153 / Sq Ft |
| 10/21/2014 10/21/14 | Price Changed | $279,900 | -3.4% | $156 / Sq Ft |
| 10/03/2014 10/03/14 | For Sale | $289,900 | -- | $162 / Sq Ft |
Tax History Compared to Growth
Tax History
| Year | Tax Paid | Tax Assessment Tax Assessment Total Assessment is a certain percentage of the fair market value that is determined by local assessors to be the total taxable value of land and additions on the property. | Land | Improvement |
|---|---|---|---|---|
| 2025 | $6,468 | $563,400 | $226,600 | $336,800 |
| 2024 | $5,733 | $481,400 | $211,800 | $269,600 |
| 2023 | $5,277 | $424,900 | $184,100 | $240,800 |
| 2022 | $4,903 | $386,400 | $162,200 | $224,200 |
| 2021 | $5,053 | $375,400 | $141,100 | $234,300 |
| 2020 | $4,838 | $362,100 | $141,100 | $221,000 |
| 2019 | $4,840 | $344,700 | $134,800 | $209,900 |
| 2018 | $4,454 | $309,500 | $128,400 | $181,100 |
| 2017 | $4,139 | $277,400 | $114,000 | $163,400 |
| 2016 | $3,967 | $261,700 | $108,600 | $153,100 |
| 2015 | $3,667 | $236,900 | $108,600 | $128,300 |
| 2013 | $3,511 | $233,900 | $111,700 | $122,200 |
Agents Affiliated with this Home
-
G
Seller's Agent in 2024
Gretchen McCarthy
-

Buyer's Agent in 2024
Tami Mallett
Cameron Prestige - Amesbury
(603) 986-4300
1 in this area
244 Total Sales
-

Seller's Agent in 2020
Regina Paratore
RE/MAX 360
1 in this area
75 Total Sales
-

Buyer's Agent in 2020
Dianna Doherty
RE/MAX
(978) 375-9718
7 in this area
127 Total Sales
-

Seller's Agent in 2014
Pat Dearborn
Coldwell Banker Realty - Westford
(978) 764-5123
1 in this area
116 Total Sales
Map
Source: MLS Property Information Network (MLS PIN)
MLS Number: 72679911
APN: LOWE-000263-006315-000035
- 75 Trull Ln
- 69 Edgewood St
- 206 Burnham Rd
- 17 Thorndike Rd
- 64 Merrimack Meadows Ln
- 194 Merrimack Meadows Ln
- 16 Winding Ln
- 169 River Rd
- 16 Oheir Way
- 34 Geana Ln
- 333 Hovey St
- 40 Miriam Ln
- 111 Draper St
- 283 Douglas Rd
- 67 Hood Rd
- 110 Kearney Dr
- 1243 Andover St
- 333 First Street Blvd Unit 310
- 21 E Durant St
- 105 Amesbury St
