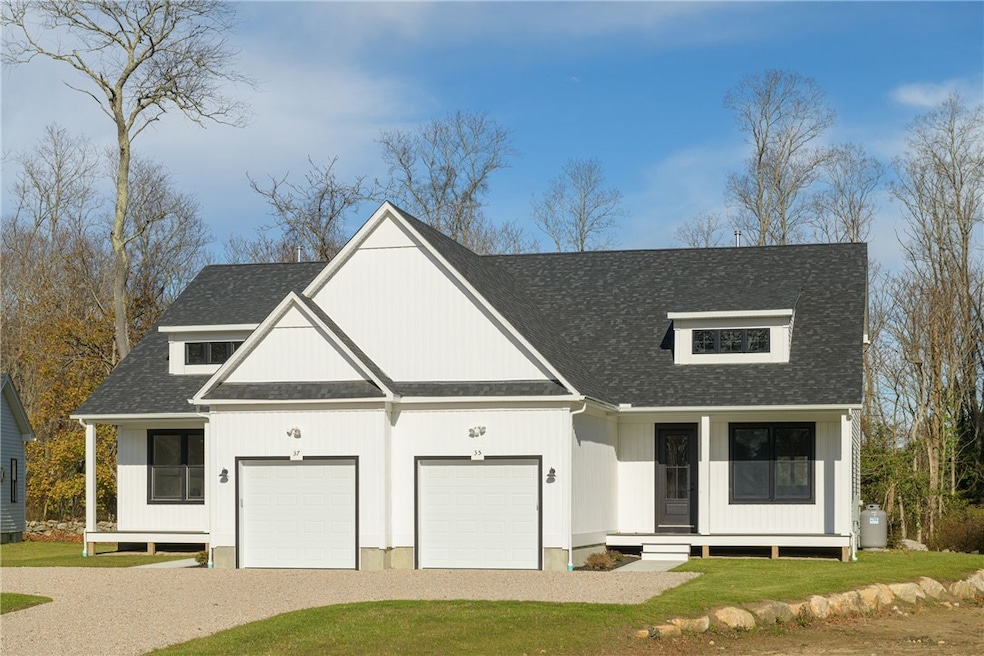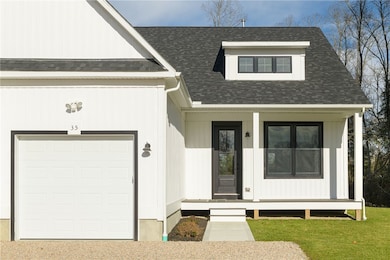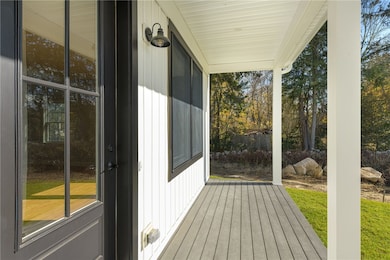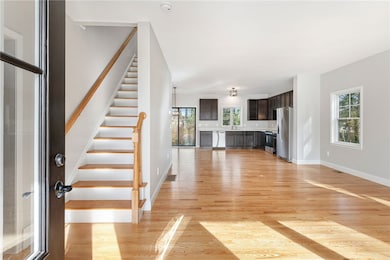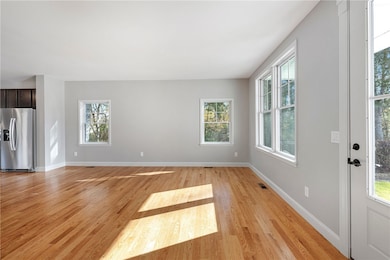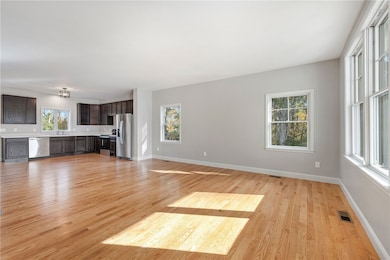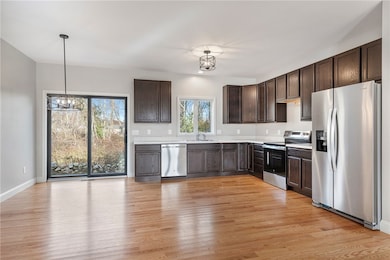35 Whittier Dr South Kingstown, RI 02879
Estimated payment $2,776/month
Highlights
- Marina
- Attic
- Cul-De-Sac
- Wood Flooring
- Recreation Facilities
- Porch
About This Home
This newly constructed 3-bedroom, 2.5-bath townhome-style condominium in in-town Wakefield offers affordable, thoughtfully designed living for qualified buyers. With over 1,800 sq. ft., the home features high-quality construction with insulated windows and maintenance-free board-and-batten accents. Inside, the bedrooms and family room are carpeted for comfort, while the open-concept layout creates a bright, welcoming space. Buyers must qualify based on gross income, making this an excellent opportunity for those seeking a new, modern home in a convenient location. Enjoy low-maintenance exterior landscaping, an attached garage, and a full unfinished basement with high ceilings. Conveniently located within walking distance to the Mews, Caf Bar, Brickley's, and all downtown amenities, with quick access to Route 1 and just minutes from Rhode Island's beaches, parks, and recreation. A perfect opportunity to own a new home at an accessible price!
Townhouse Details
Home Type
- Townhome
Year Built
- Built in 2025
HOA Fees
- $200 Monthly HOA Fees
Parking
- 1 Car Attached Garage
- Garage Door Opener
- Assigned Parking
Home Design
- Entry on the 1st floor
- Vinyl Siding
- Concrete Perimeter Foundation
- Plaster
Interior Spaces
- 1,848 Sq Ft Home
- 2-Story Property
- Storage Room
- Laundry in unit
- Utility Room
- Attic
Kitchen
- Oven
- Range
- Microwave
- Dishwasher
Flooring
- Wood
- Carpet
- Ceramic Tile
Bedrooms and Bathrooms
- 3 Bedrooms
- Bathtub with Shower
Unfinished Basement
- Basement Fills Entire Space Under The House
- Interior Basement Entry
Utilities
- No Cooling
- Forced Air Heating System
- Heating System Uses Propane
- Underground Utilities
- 200+ Amp Service
- Electric Water Heater
Additional Features
- Porch
- Cul-De-Sac
- Property near a hospital
Listing and Financial Details
- Tax Lot 124
- Assessor Parcel Number 35WHITTIERDRSKNG
Community Details
Overview
- Association fees include insurance
- 2 Units
- Whittier Estates Subdivision
Amenities
- Shops
- Restaurant
- Public Transportation
Recreation
- Marina
- Recreation Facilities
Pet Policy
- Pets Allowed
Map
Home Values in the Area
Average Home Value in this Area
Property History
| Date | Event | Price | List to Sale | Price per Sq Ft |
|---|---|---|---|---|
| 11/24/2025 11/24/25 | For Sale | $410,162 | -- | $222 / Sq Ft |
Source: State-Wide MLS
MLS Number: 1400694
- 37 Whittier Dr
- 23 Rockland Dr
- 31 Winter St
- 47 Tuckertown Rd
- 333 South Rd
- 200 Pond St Unit A
- 5 Secluded Dr
- 12 Pine St
- 100 Spartina Cove Way
- 98 Meadow Ave
- 128 Rodman St
- 37 Columbia St
- 48 Stone Bridge Dr
- 156 River St Unit B
- 10 Hendricks St
- 17 Celestial Heights Dr
- 82 Foster Sheldon Rd
- 228 Rodman St
- 115 Dam St
- 45 Cherry Ln Unit C
