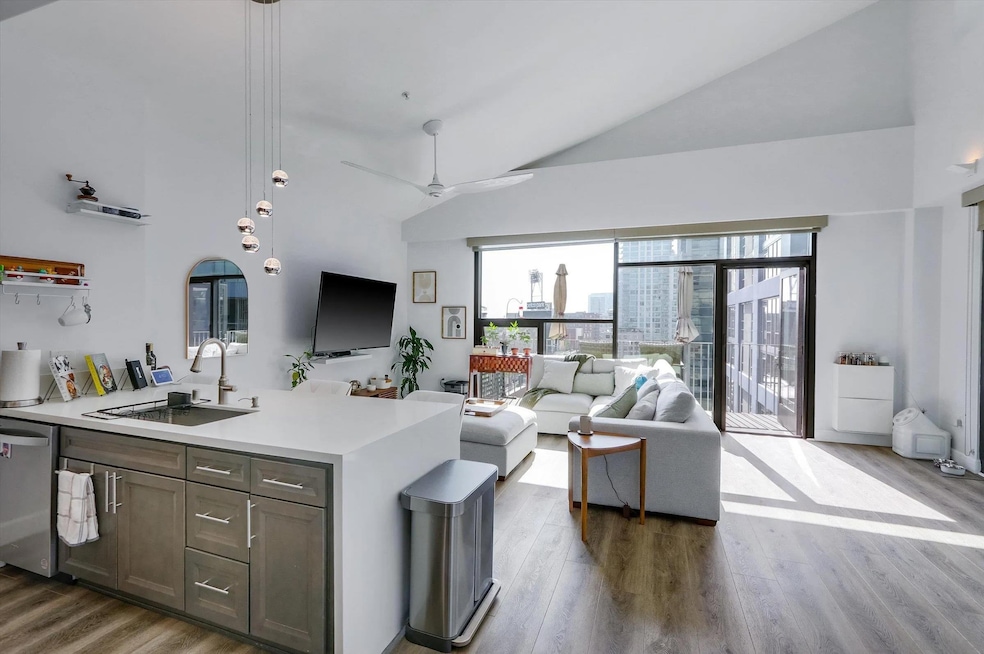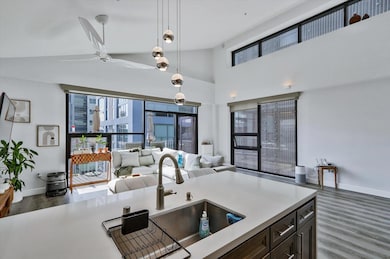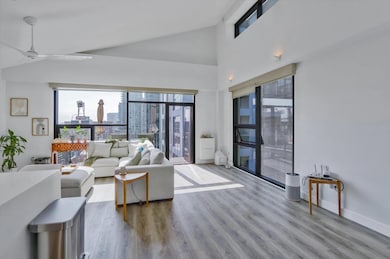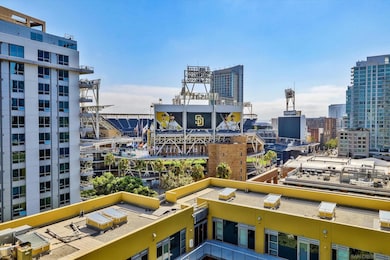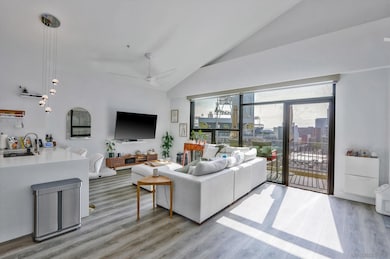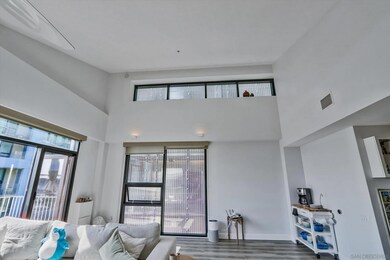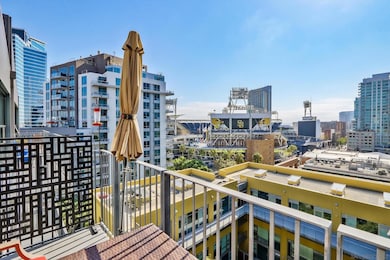350 11th Ave Unit 922 San Diego, CA 92101
East Village NeighborhoodEstimated payment $6,603/month
Highlights
- Fitness Center
- 4-minute walk to Park And Market
- Gated Community
- No Units Above
- Automatic Gate
- City Lights View
About This Home
STUNNING WESTERLY TOP FLOOR END UNIT TOWNHOME TWO STORY VAULTED HIGH CEILINGS NEARING 20'. OPEN KITCHEN FLOORPLAN WITH MODERN UPDATED KITCHEN FINISHES AND HARDWOOD FLOORING. LIGHT & BRIGHT AMBIANCE RESONATES IN THE SPACIOUS 1,438 SQ.FT. TOWNHOME . 2 BALCONIES 1ST ACCESS OFF LIVINGROOM AND 2ND ACCESS FROM DOWNSTAIRS BEDROOMS. EXPANSIVE FLOOR TO CEILING WINDOWS CAPTURE EXCITING BALLPARK WESTERLY VIEWS. LOCATED IN THE HIGHLY SOUGHT AFTER ICON COMPLEX IN THE BALLPARK DISTRICT. STATE OF THE ART AMENTITIES INCLUDE 26TH FLOOR SKYBOX"ROOFTOP" ENJOY THE STUNNING VIEWS OF PETCO PARK GAMES, CONCERTS, OCEAN/BAY, CORONADO BAY ISLAND/BRIDGE AND SURROUNDING HIGHRISES.1,700 SQ.FT FITNESS CENTER, MULITMEDIA THEATER ROOM, 5TH INNING CLUBHOUSE,GAS FIREPLACE SEATING AREA. SECURED ENTRY, 24/7 FRONT DESK ATTENDANT. SUBTERRANEAN PARKING FOR 2 VEHICLES.
Property Details
Home Type
- Condominium
Est. Annual Taxes
- $9,970
Year Built
- Built in 2007 | Remodeled
Lot Details
- No Units Above
- End Unit
- Gated Home
- Wrought Iron Fence
- Fence is in good condition
- Sprinkler System
HOA Fees
- $1,029 Monthly HOA Fees
Parking
- 2 Car Garage
- Tuck Under Garage
- Tandem Parking
- Garage Door Opener
- Automatic Gate
Property Views
- City Lights
- Neighborhood
Home Design
- Modern Architecture
- Entry on the 9th floor
- Metal Roof
- Concrete Siding
Interior Spaces
- 1,438 Sq Ft Home
- 2-Story Property
- Wired For Data
- Cathedral Ceiling
- Ceiling Fan
- Recessed Lighting
Kitchen
- Updated Kitchen
- Gas Oven
- Gas Range
- Microwave
- Dishwasher
- Kitchen Island
Bedrooms and Bathrooms
- 2 Bedrooms
- Low Flow Toliet
- Shower Only
Laundry
- Dryer
- Washer
Home Security
Utilities
- Forced Air Heating and Cooling System
- Cable TV Available
Additional Features
- Living Room Balcony
- West of 5 Freeway
Community Details
Overview
- Association fees include common area maintenance, exterior (landscaping), exterior bldg maintenance, gas, gated community, hot water, limited insurance, roof maintenance, sewer, trash pickup, water
- 50 Units
- Icon HOA
- Icon Community
- Downtown Subdivision
- The community has rules related to covenants, conditions, and restrictions
Amenities
- Community Fire Pit
- Community Barbecue Grill
- Clubhouse
Recreation
- Fitness Center
Pet Policy
- Call for details about the types of pets allowed
Security
- Card or Code Access
- Gated Community
- Carbon Monoxide Detectors
- Fire and Smoke Detector
- Fire Sprinkler System
Map
Home Values in the Area
Average Home Value in this Area
Tax History
| Year | Tax Paid | Tax Assessment Tax Assessment Total Assessment is a certain percentage of the fair market value that is determined by local assessors to be the total taxable value of land and additions on the property. | Land | Improvement |
|---|---|---|---|---|
| 2025 | $9,970 | $813,987 | $489,258 | $324,729 |
| 2024 | $9,970 | $798,027 | $479,665 | $318,362 |
| 2023 | $9,743 | $782,380 | $470,260 | $312,120 |
| 2022 | $9,478 | $767,040 | $461,040 | $306,000 |
| 2021 | $8,972 | $710,000 | $294,000 | $416,000 |
| 2020 | $8,949 | $710,000 | $294,000 | $416,000 |
| 2019 | $8,955 | $710,000 | $294,000 | $416,000 |
| 2018 | $8,363 | $695,000 | $288,000 | $407,000 |
| 2017 | $8,027 | $670,000 | $278,000 | $392,000 |
| 2016 | $8,050 | $670,000 | $278,000 | $392,000 |
| 2015 | $7,809 | $650,000 | $270,000 | $380,000 |
| 2014 | $7,818 | $650,000 | $270,000 | $380,000 |
Property History
| Date | Event | Price | List to Sale | Price per Sq Ft | Prior Sale |
|---|---|---|---|---|---|
| 11/11/2025 11/11/25 | For Sale | $899,900 | 0.0% | $626 / Sq Ft | |
| 03/31/2025 03/31/25 | Off Market | $4,195 | -- | -- | |
| 02/15/2025 02/15/25 | For Rent | $4,195 | 0.0% | -- | |
| 03/05/2021 03/05/21 | Sold | $752,000 | -0.9% | $523 / Sq Ft | View Prior Sale |
| 02/05/2021 02/05/21 | Pending | -- | -- | -- | |
| 01/20/2021 01/20/21 | For Sale | $759,000 | 0.0% | $528 / Sq Ft | |
| 12/29/2020 12/29/20 | Pending | -- | -- | -- | |
| 11/04/2020 11/04/20 | For Sale | $759,000 | -- | $528 / Sq Ft |
Purchase History
| Date | Type | Sale Price | Title Company |
|---|---|---|---|
| Interfamily Deed Transfer | -- | Chicago Title Co Sd | |
| Grant Deed | $752,000 | Chicago Title Company | |
| Interfamily Deed Transfer | -- | None Available | |
| Condominium Deed | $839,000 | Chicago Title Co |
Mortgage History
| Date | Status | Loan Amount | Loan Type |
|---|---|---|---|
| Previous Owner | $548,250 | New Conventional | |
| Previous Owner | $671,155 | Negative Amortization |
Source: San Diego MLS
MLS Number: 250043799
APN: 535-362-26-74
- 350 11th Ave Unit 133
- 350 11th Ave Unit 134
- 350 11th Ave Unit 928
- 321 10th Ave Unit 903
- 321 10th Ave Unit 505
- 321 10th Ave Unit 1401
- 350 11th Ave Unit 319
- 206 Park Blvd Unit 307
- 206 Park Blvd Unit 601
- 206 Park Blvd Unit 405
- 253 10th Ave Unit 1004
- 253 10th Ave Unit 524
- 206 Park Blvd Unit 704
- 253 10th Ave Unit 232
- 253 10th Ave Unit 329
- 1150 J St Unit 111
- 1150 J St Unit 104
- 1150 J St Unit 323
- 1150 J St Unit 220
- 1150 J St Unit 406
- 321 10th Ave Unit 2204
- 350 11th Ave Unit 224
- 350 11th Ave Unit 624
- 350 11th Ave Unit 328
- 350 Eleventh Ave Unit FL4-ID37
- 350 11th Ave Unit 619
- 253 10th Ave Unit 628
- 206 Park Blvd Unit 513
- 206 Park Blvd Unit 804
- 253 10th Ave Unit 229
- 253 10th Ave Unit 634
- 206 Park Blvd Unit 707
- 253 10th Ave Unit 1302
- 1150 J St Unit 309
- 1150 J St Unit 222
- 1150 J St Unit 218
- 427 9th Ave Unit 1206
- 427 9th Ave Unit 1403
- 427 9th Ave Unit 1207
- 427 9th Ave Unit 907
