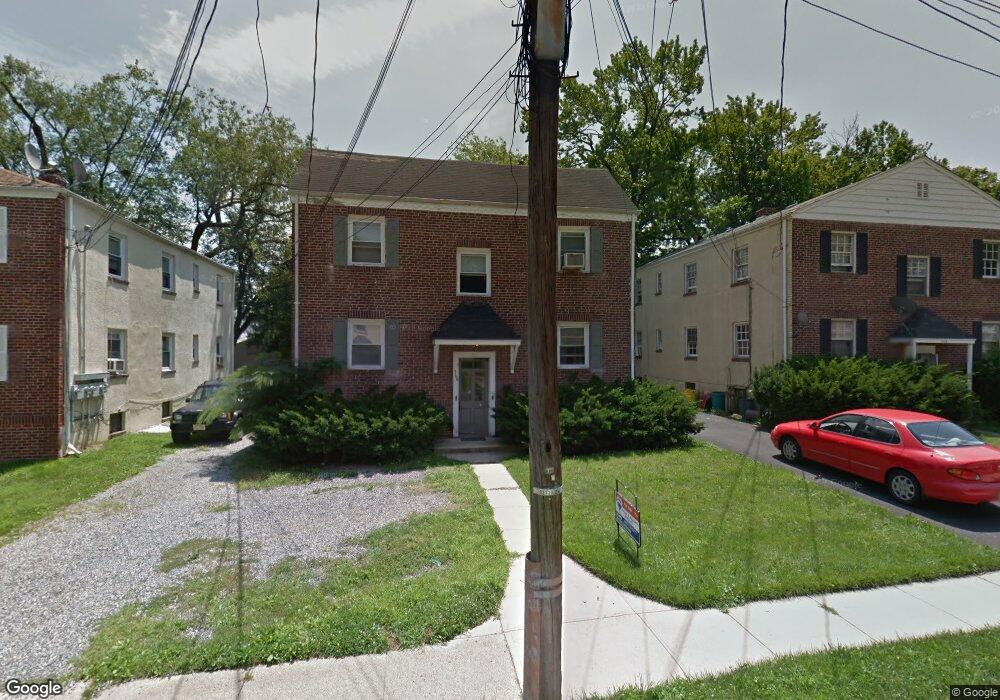350 - 360 Concord Ave Ewing, NJ 08618
Glendale Neighborhood
Studio
--
Bath
13,440
Sq Ft
--
Built
About This Home
This home is located at 350 - 360 Concord Ave, Ewing, NJ 08618. 350 - 360 Concord Ave is a home located in Mercer County with nearby schools including Ewing High School and Trenton Stem-To-Civics Charter School.
Create a Home Valuation Report for This Property
The Home Valuation Report is an in-depth analysis detailing your home's value as well as a comparison with similar homes in the area
Home Values in the Area
Average Home Value in this Area
Tax History Compared to Growth
Map
Nearby Homes
- 0 Beechwood Dr Unit NJME2058552
- 318 Beechwood Ave
- 323 Concord Ave
- 310 Pingree Ave
- 302 Berwyn Ave
- 306 Berwyn Ave
- 8 Stacey Ave
- 215 Stacey Ave
- 318 Gardner Ave
- 643 Concord Cir
- 234 Hillcrest Ave
- 17 Ranchwood Dr
- 23 Cadwalader Terrace
- 9 Weston Rd
- 7 Pershing Ave
- 768 Parkway Ave
- 222 Oliver Ave
- 31 Maple Ave
- 865 Parkside Ave
- 1419 Pennington Rd
- 350 Concord Ave
- 350 Concord Ave Unit 1
- 350 Concord Ave Unit 2
- 352 Concord Ave
- 352 Concord Ave Unit 2C
- 352 Concord Ave Unit 1B
- 342 Concord Ave
- 401 Beechwood Ave
- 340 Concord Ave
- 407 Beechwood Ave
- 347 Beechwood Ave
- 345 Beechwood Ave
- 409 Beechwood Ave
- 358 Concord Ave
- 358 Concord Ave Unit 1B
- 358 Concord Ave Unit 2D
- 358 Concord Ave Unit 1A
- 358 Concord Ave Unit D2
- 358 Concord Ave Unit 2C
- 351 Concord Ave
