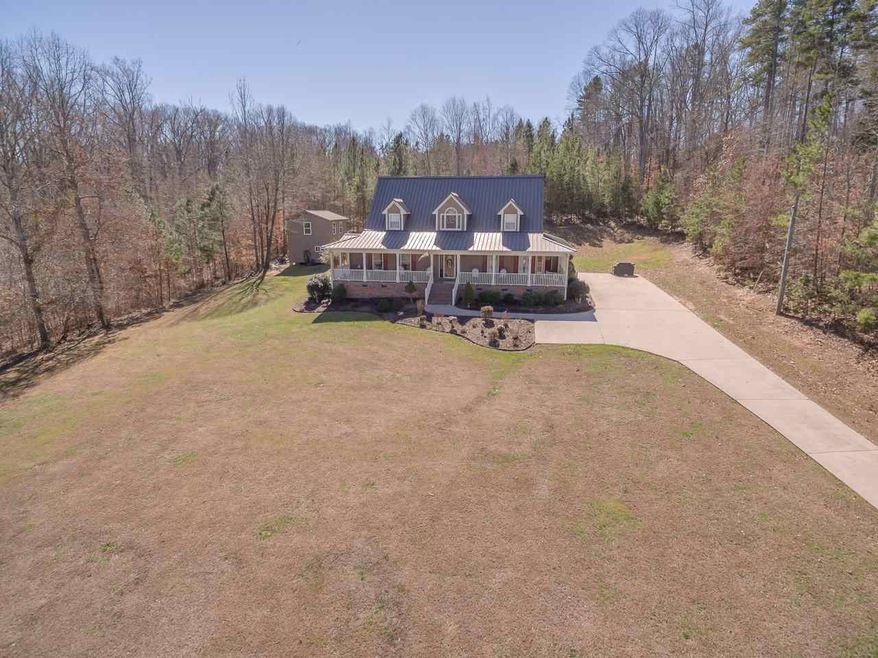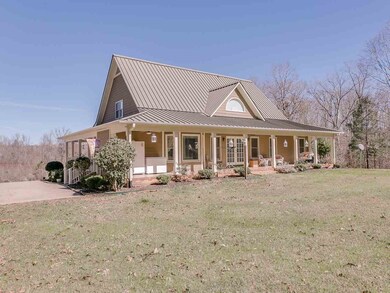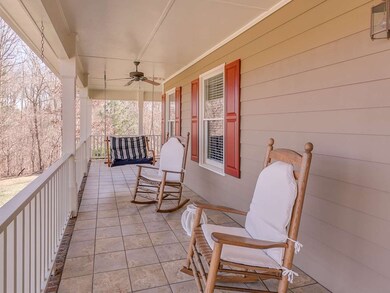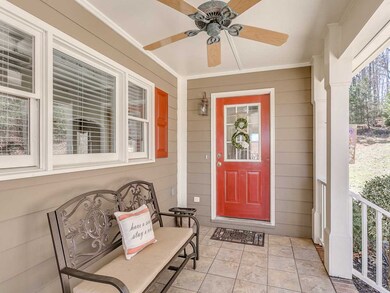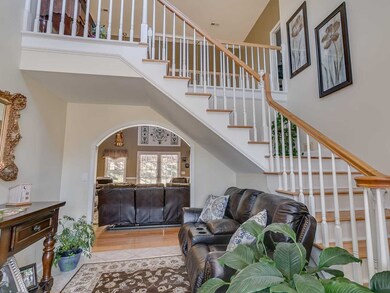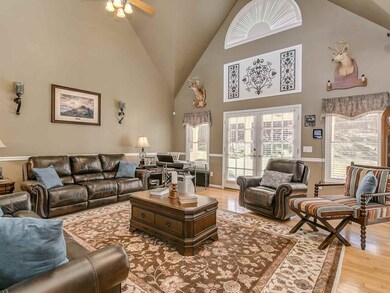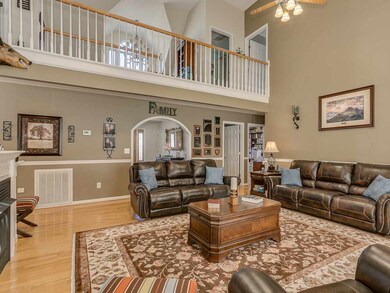
Highlights
- Open Floorplan
- Cathedral Ceiling
- Country Style Home
- Wooded Lot
- Wood Flooring
- Main Floor Primary Bedroom
About This Home
As of September 2022Welcome to Private living on just over 3 acres. A country style pristine 4 bedroom, 3 full bath home, featuring a two-story entryway greeting you. Walk through a warm and inviting living room with featured fireplace, lustrous hardwood floors and 19 ft. vaulted ceiling. Your kitchen will make you look like a Master Chef with it's stainless appliances, Gas cooktop stove, detailed ceramic tile flooring and Granite Countertops, enjoy the formal dining room, or morning coffee in the breakfast nook. Enjoy all the comforts of city while being able to hunt right out your back door. A two-story outbuilding (mancave) awaits in the back yard for all kinds of projects. Enjoy life swinging on the huge wrap around front porch or enjoy tea in the shade on the large covered back porch. be sure to check out the video. Please verify sq ft.
Last Agent to Sell the Property
Keller Williams Realty License #91683 Listed on: 02/17/2017

Home Details
Home Type
- Single Family
Est. Annual Taxes
- $1,250
Year Built
- Built in 1999
Lot Details
- 3.05 Acre Lot
- Sloped Lot
- Irrigation
- Wooded Lot
Home Design
- Country Style Home
- Metal Roof
- Masonite
Interior Spaces
- 2,800 Sq Ft Home
- 1.5-Story Property
- Open Floorplan
- Central Vacuum
- Smooth Ceilings
- Cathedral Ceiling
- Ceiling Fan
- Gas Log Fireplace
- Insulated Windows
- Tilt-In Windows
- Window Treatments
- Entrance Foyer
- Home Office
- Loft
- Workshop
- Crawl Space
- Pull Down Stairs to Attic
- Fire and Smoke Detector
Kitchen
- Breakfast Area or Nook
- Gas Oven
- Microwave
- Dishwasher
- Solid Surface Countertops
Flooring
- Wood
- Carpet
- Ceramic Tile
Bedrooms and Bathrooms
- 4 Bedrooms | 2 Main Level Bedrooms
- Primary Bedroom on Main
- Walk-In Closet
- 3 Full Bathrooms
- Double Vanity
- Jetted Tub in Primary Bathroom
- Hydromassage or Jetted Bathtub
- Separate Shower
Laundry
- Dryer
- Washer
Parking
- Side or Rear Entrance to Parking
- Driveway
Outdoor Features
- Wrap Around Porch
Schools
- Union Comprehensive High School
Utilities
- Forced Air Heating and Cooling System
- Heating System Uses Natural Gas
- Municipal Trash
- Septic Tank
Ownership History
Purchase Details
Home Financials for this Owner
Home Financials are based on the most recent Mortgage that was taken out on this home.Purchase Details
Similar Homes in Union, SC
Home Values in the Area
Average Home Value in this Area
Purchase History
| Date | Type | Sale Price | Title Company |
|---|---|---|---|
| Grant Deed | $245,500 | Attorney Only | |
| Deed | $229,000 | -- |
Mortgage History
| Date | Status | Loan Amount | Loan Type |
|---|---|---|---|
| Open | $145,500 | New Conventional |
Property History
| Date | Event | Price | Change | Sq Ft Price |
|---|---|---|---|---|
| 09/19/2022 09/19/22 | Sold | $360,000 | 0.0% | $139 / Sq Ft |
| 08/20/2022 08/20/22 | Pending | -- | -- | -- |
| 08/12/2022 08/12/22 | For Sale | $360,000 | +46.6% | $139 / Sq Ft |
| 06/14/2017 06/14/17 | Sold | $245,500 | -5.5% | $88 / Sq Ft |
| 03/01/2017 03/01/17 | Pending | -- | -- | -- |
| 02/17/2017 02/17/17 | For Sale | $259,900 | -- | $93 / Sq Ft |
Tax History Compared to Growth
Tax History
| Year | Tax Paid | Tax Assessment Tax Assessment Total Assessment is a certain percentage of the fair market value that is determined by local assessors to be the total taxable value of land and additions on the property. | Land | Improvement |
|---|---|---|---|---|
| 2024 | $6,869 | $21,600 | $680 | $20,920 |
| 2023 | $6,869 | $21,600 | $0 | $0 |
| 2022 | $777 | $6,900 | $460 | $6,440 |
| 2021 | $777 | $6,900 | $460 | $6,440 |
| 2020 | $778 | $6,900 | $460 | $6,440 |
| 2019 | $778 | $6,900 | $460 | $6,440 |
| 2018 | $799 | $6,900 | $460 | $6,440 |
| 2017 | $1,348 | $6,900 | $460 | $6,440 |
| 2016 | $1,348 | $6,900 | $460 | $6,440 |
| 2015 | $1,047 | $6,760 | $320 | $6,440 |
| 2014 | $1,047 | $6,420 | $320 | $6,100 |
Agents Affiliated with this Home
-
Connie Budurka

Seller's Agent in 2022
Connie Budurka
Keller Williams Realty
(864) 574-6000
104 Total Sales
-
N
Buyer's Agent in 2022
Non-MLS Member
NON MEMBER
-
Trish Hollon

Buyer's Agent in 2017
Trish Hollon
Coldwell Banker Caine Real Est
(864) 590-6337
38 Total Sales
Map
Source: Multiple Listing Service of Spartanburg
MLS Number: SPN241064
APN: 064-12-01-016 000
- 208 Barnado Rd
- 00 Lakeside Dr
- 210 Catawba St
- 100 William E Free Path
- 105 Cabin St
- 1106 N Pinckney St
- 109 Terrace Dr
- 311 Arthur Blvd
- 143 Toney Rd
- 0 Furman L Fendley Hwy
- 148 Springdale Dr
- 921 Barnado Rd
- 218 Hillcrest Dr
- 421 N Pinckney St
- 119 Gregory St
- 117 E Academy St
- 215 Ingleby Rd
- 221 Ingleby Rd
- 225 Ingleby Rd
- 227 Ingleby Rd
