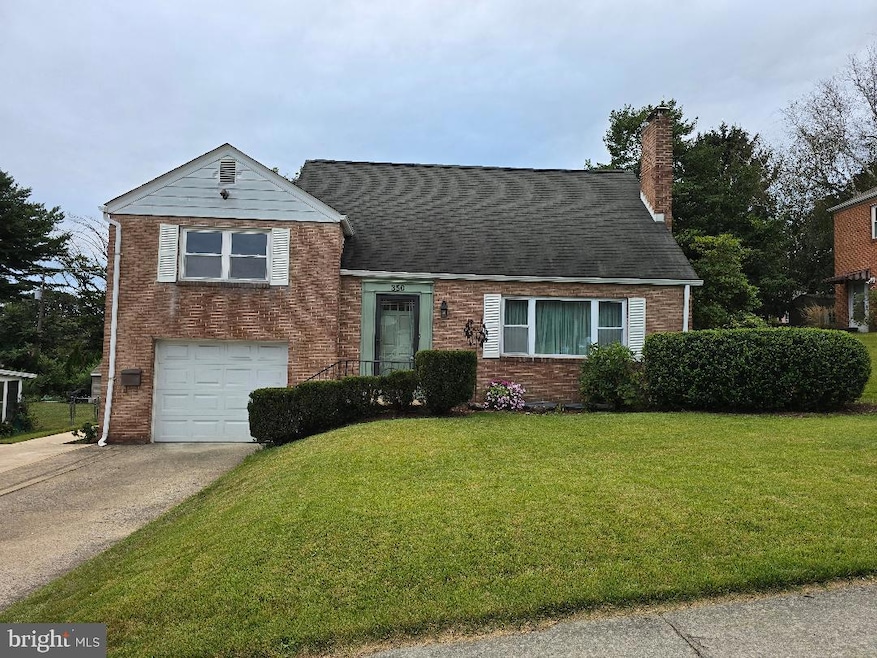
350 Bonnymead Ave Harrisburg, PA 17111
Estimated payment $1,779/month
Highlights
- Popular Property
- Wood Flooring
- No HOA
- Traditional Floor Plan
- 1 Fireplace
- Formal Dining Room
About This Home
Come see this 3 possible 4-bedroom home in lanker manor. This brick home features hardwood floors, large living room with a fireplace, gas heat, central air, formal dining room an additional kitchen area in garage, first floor20X20 bonus room, basement is half finished with Recreation room or fourth bedroom and half bath. Close to a lot of amenities just off Derry St. in Swatara township near routes 83 and 283. All this in Central Dauphin School District.
We Have an Offer. Anyone interested All offers must be in by Monday 8/25/25 at 6pm.
Listing Agent
BrokersRealty.com World Headquarters License #RS202191L Listed on: 08/20/2025
Home Details
Home Type
- Single Family
Est. Annual Taxes
- $3,759
Year Built
- Built in 1956
Lot Details
- 9,583 Sq Ft Lot
- Property is in good condition
Parking
- 1 Car Direct Access Garage
- Front Facing Garage
Home Design
- Split Level Home
- Brick Exterior Construction
- Block Foundation
- Plaster Walls
Interior Spaces
- Property has 2.5 Levels
- Traditional Floor Plan
- 1 Fireplace
- Family Room Off Kitchen
- Living Room
- Formal Dining Room
- Wood Flooring
- Partially Finished Basement
- Basement Fills Entire Space Under The House
- Laundry Room
Bedrooms and Bathrooms
Schools
- Central Dauphin High School
Utilities
- 90% Forced Air Heating and Cooling System
- Natural Gas Water Heater
- Public Septic
Community Details
- No Home Owners Association
- Paxtang Subdivision
Listing and Financial Details
- Assessor Parcel Number 63-005-078-000-0000
Map
Home Values in the Area
Average Home Value in this Area
Tax History
| Year | Tax Paid | Tax Assessment Tax Assessment Total Assessment is a certain percentage of the fair market value that is determined by local assessors to be the total taxable value of land and additions on the property. | Land | Improvement |
|---|---|---|---|---|
| 2025 | $3,658 | $122,600 | $15,700 | $106,900 |
| 2024 | $3,474 | $122,600 | $15,700 | $106,900 |
| 2023 | $3,474 | $122,600 | $15,700 | $106,900 |
| 2022 | $3,474 | $122,600 | $15,700 | $106,900 |
| 2021 | $3,400 | $122,600 | $15,700 | $106,900 |
| 2020 | $3,364 | $122,600 | $15,700 | $106,900 |
| 2019 | $3,379 | $122,600 | $15,700 | $106,900 |
| 2018 | $3,323 | $122,600 | $15,700 | $106,900 |
| 2017 | $3,213 | $122,600 | $15,700 | $106,900 |
| 2016 | $0 | $122,600 | $15,700 | $106,900 |
| 2015 | -- | $122,600 | $15,700 | $106,900 |
| 2014 | -- | $122,600 | $15,700 | $106,900 |
Property History
| Date | Event | Price | Change | Sq Ft Price |
|---|---|---|---|---|
| 08/20/2025 08/20/25 | For Sale | $269,000 | -- | $100 / Sq Ft |
Purchase History
| Date | Type | Sale Price | Title Company |
|---|---|---|---|
| Warranty Deed | $172,900 | -- |
Mortgage History
| Date | Status | Loan Amount | Loan Type |
|---|---|---|---|
| Open | $24,000 | Credit Line Revolving | |
| Open | $148,300 | New Conventional | |
| Closed | $148,300 | Unknown |
Similar Homes in Harrisburg, PA
Source: Bright MLS
MLS Number: PADA2048514
APN: 63-005-078
- 3533 Brisban St Unit Brisban Apartments
- 2905 Derry St Unit 1
- 589 Yale St
- 2500 Brookwood St
- 1008 Eaglecrest Ct
- 402 Hanshue St
- 4131 Spring Valley Rd
- 821 Sequoia Dr
- 5069 Stacey Dr E
- 747 Garden Dr
- 100 S 4th St
- 6110 Sawgrass Ct
- 1140 Hedgerow Ln
- 106 Walnut St
- 1942 Zarker St
- 6175-6185 Hocker Dr
- 4913 Wynnewood Rd
- 100 N Front St
- 1837 Zarker St
- 301 N Progress Ave






