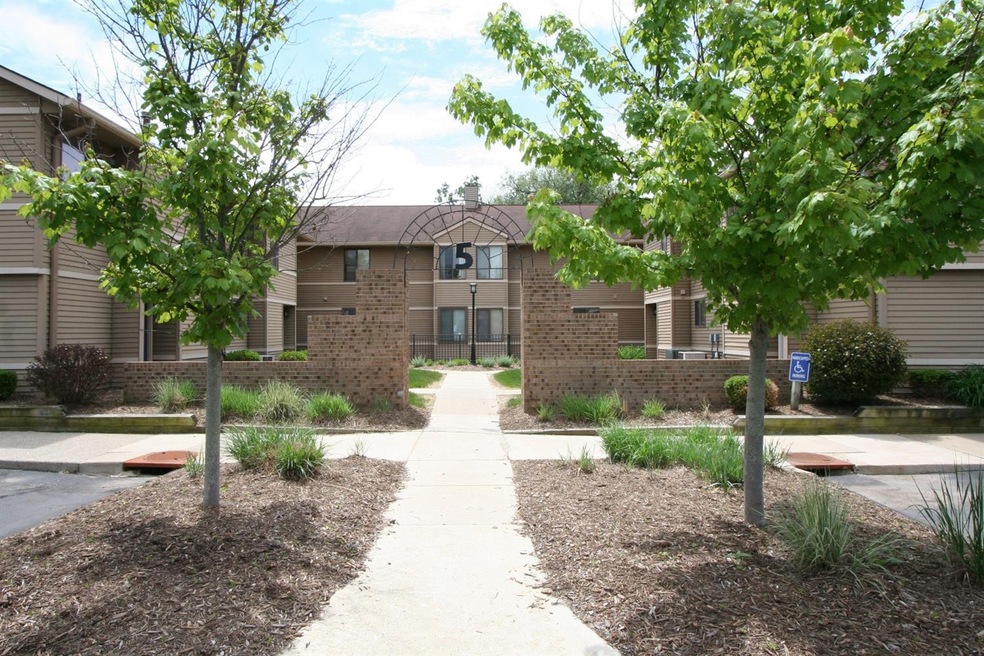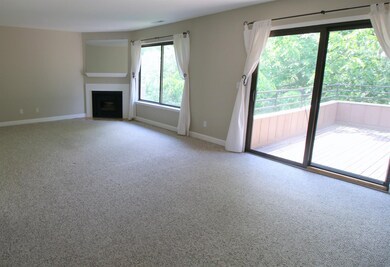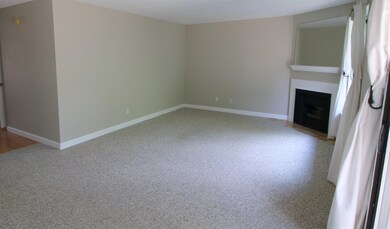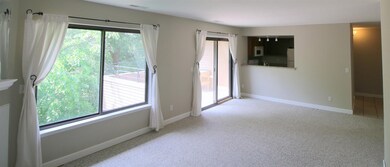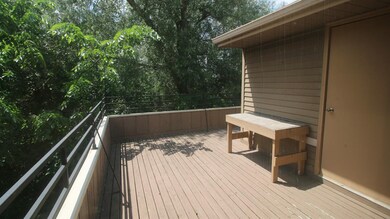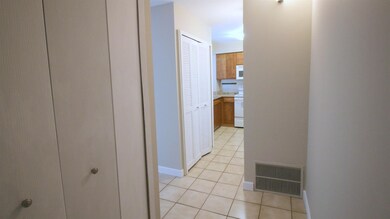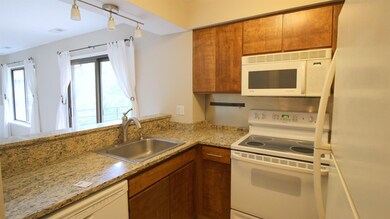
350 Briarcrest Dr Unit 165 Ann Arbor, MI 48104
Briarwood NeighborhoodHighlights
- Fitness Center
- In Ground Pool
- Deck
- Bryant Elementary School Rated A-
- Clubhouse
- 4-minute walk to Ward Park
About This Home
As of March 2025No loud neighbors above you! This top level unit in Briarcrest is totally move-in ready. The 2 bedroom, 2 bath condo features a spacious living room with new carpet, gas fireplace, and lots of natural light from the large windows and sliding doors. Listen to the birds and watch the wildlife around you from the private balcony just off the living room. Updated kitchen with granite counters and plenty of storage space overlooks the combo living/dining room. Master bedroom suite features neutral paint and laminate floor, plus a walk-in closet and private bath. A second bedroom and hall bath are ideal for a roommate or guests. The community offers a fitness center and in-ground pool. Briarcrest condos are centrally located near the expressways for easy commuting, plus downtown Ann Arbor and th the University of Michigan. Schedule a showing today!, Primary Bath
Last Agent to Sell the Property
Keller Williams Ann Arbor Mrkt License #6501205750 Listed on: 05/31/2018

Last Buyer's Agent
Keller Williams Ann Arbor Mrkt License #6501205750 Listed on: 05/31/2018

Property Details
Home Type
- Condominium
Est. Annual Taxes
- $3,530
Year Built
- Built in 1988
Lot Details
- Property fronts a private road
HOA Fees
- $249 Monthly HOA Fees
Parking
- Carport
Home Design
- Ranch Style House
- Slab Foundation
- Aluminum Siding
Interior Spaces
- 983 Sq Ft Home
- Gas Log Fireplace
- Window Treatments
- Home Gym
Kitchen
- Eat-In Kitchen
- Oven
- Range
- Microwave
- Dishwasher
- Disposal
Flooring
- Carpet
- Laminate
- Ceramic Tile
Bedrooms and Bathrooms
- 2 Main Level Bedrooms
- 2 Full Bathrooms
Laundry
- Laundry on main level
- Dryer
- Washer
Outdoor Features
- In Ground Pool
- Deck
Schools
- Bryant-Pattengill Elementary School
- Tappan Middle School
- Pioneer High School
Utilities
- Forced Air Heating and Cooling System
- Heating System Uses Natural Gas
- Cable TV Available
Community Details
Overview
- Association fees include water, trash, snow removal, lawn/yard care
Amenities
- Clubhouse
Recreation
- Fitness Center
- Community Pool
Ownership History
Purchase Details
Home Financials for this Owner
Home Financials are based on the most recent Mortgage that was taken out on this home.Purchase Details
Home Financials for this Owner
Home Financials are based on the most recent Mortgage that was taken out on this home.Purchase Details
Home Financials for this Owner
Home Financials are based on the most recent Mortgage that was taken out on this home.Purchase Details
Purchase Details
Home Financials for this Owner
Home Financials are based on the most recent Mortgage that was taken out on this home.Similar Homes in Ann Arbor, MI
Home Values in the Area
Average Home Value in this Area
Purchase History
| Date | Type | Sale Price | Title Company |
|---|---|---|---|
| Warranty Deed | $238,000 | None Listed On Document | |
| Interfamily Deed Transfer | -- | None Available | |
| Warranty Deed | $180,000 | Freferred Title | |
| Warranty Deed | $84,000 | None Available | |
| Warranty Deed | $139,900 | -- |
Mortgage History
| Date | Status | Loan Amount | Loan Type |
|---|---|---|---|
| Open | $202,300 | New Conventional | |
| Closed | $202,300 | New Conventional | |
| Previous Owner | $129,057 | New Conventional | |
| Previous Owner | $132,000 | New Conventional | |
| Previous Owner | $111,920 | Fannie Mae Freddie Mac | |
| Previous Owner | $122,400 | Credit Line Revolving | |
| Previous Owner | $93,000 | Unknown |
Property History
| Date | Event | Price | Change | Sq Ft Price |
|---|---|---|---|---|
| 03/19/2025 03/19/25 | Sold | $238,000 | +10.7% | $242 / Sq Ft |
| 02/18/2025 02/18/25 | Pending | -- | -- | -- |
| 02/10/2025 02/10/25 | For Sale | $215,000 | +19.4% | $219 / Sq Ft |
| 07/06/2018 07/06/18 | Sold | $180,000 | +5.9% | $183 / Sq Ft |
| 06/29/2018 06/29/18 | Pending | -- | -- | -- |
| 05/31/2018 05/31/18 | For Sale | $169,900 | -- | $173 / Sq Ft |
Tax History Compared to Growth
Tax History
| Year | Tax Paid | Tax Assessment Tax Assessment Total Assessment is a certain percentage of the fair market value that is determined by local assessors to be the total taxable value of land and additions on the property. | Land | Improvement |
|---|---|---|---|---|
| 2025 | $5,613 | $108,800 | $0 | $0 |
| 2024 | $4,716 | $105,300 | $0 | $0 |
| 2023 | $4,355 | $89,100 | $0 | $0 |
| 2022 | $5,271 | $90,000 | $0 | $0 |
| 2021 | $5,122 | $87,000 | $0 | $0 |
| 2020 | $3,864 | $82,500 | $0 | $0 |
| 2019 | $3,677 | $74,400 | $74,400 | $0 |
| 2018 | $3,259 | $70,700 | $0 | $0 |
| 2017 | $3,530 | $74,400 | $0 | $0 |
| 2016 | $2,747 | $55,597 | $0 | $0 |
| 2015 | $3,299 | $55,431 | $0 | $0 |
| 2014 | $3,299 | $53,700 | $0 | $0 |
| 2013 | -- | $53,700 | $0 | $0 |
Agents Affiliated with this Home
-
D
Seller's Agent in 2025
Desiree Bourgeois
Redfin Corporation
-

Buyer's Agent in 2025
Jim Bunn
KW Realty Livingston
(810) 923-6885
1 in this area
180 Total Sales
-

Seller's Agent in 2018
Martin Bouma
Keller Williams Ann Arbor Mrkt
(734) 761-3060
6 in this area
791 Total Sales
Map
Source: Southwestern Michigan Association of REALTORS®
MLS Number: 23122154
APN: 12-05-400-107
- 225 W Oakbrook Dr Unit 47
- 241 W Oakbrook Dr Unit 53
- 128 Ponds View Dr Unit 27
- 2385 S Main St
- 2936 Signature Blvd Unit 24
- 435 Sumark Way
- 2243 S Main St Unit 21
- 2250 Ann Arbor-Saline Rd
- 1307 Millbrook Trail
- 2816 Bombridge Ct
- 2840 Bombridge Ct Unit 50
- 1297 Heatherwood Ln
- 1379 Millbrook Trail
- 1321 Heatherwood Ln Unit 60
- 2014 Audubon Dr
- 1429 Millbrook Trail Unit 172
- 3322 Alpine Dr
- 1417 Heatherwood Ln
- 2917 Whittier Ct Unit 88
- 1288 Jewett Ave
